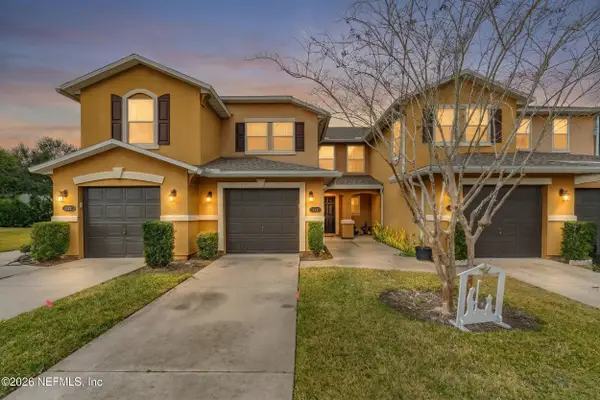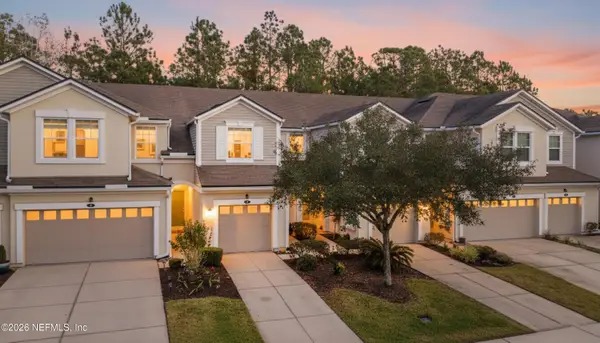75 Thurnham Lane, Saint Augustine, FL 32092
Local realty services provided by:ERA ONETEAM REALTY
Listed by: elaine samaan
Office: dogwood realty florida
MLS#:2119587
Source:JV
Price summary
- Price:$350,000
- Price per sq. ft.:$250.72
- Monthly HOA dues:$127.67
About this home
Beautifully upgraded corner-unit townhome in Silverleaf's Brandon Lakes community. This stylish home features premium flooring, designer wall accents, upgraded 5'' baseboards, modern lighting, a sleek kitchen backsplash, smart thermostats, a Ring audio/video system (may convey), a water softener with reverse osmosis, and an irrigation system. Enjoy a screened patio plus an extended paver patio—ideal for grilling or relaxing outdoors. The garage is set up as a perfect man cave with storage racks that remain. With no neighboring buildings beside you and a large dog-walk area next door, the home offers added privacy and open space. HOA-maintained lawn care provides easy, low-maintenance living. Located in a golf-cart-friendly community with outstanding amenities, this townhome delivers comfort, convenience, and elevated style throughout.
Contact an agent
Home facts
- Year built:2023
- Listing ID #:2119587
- Added:50 day(s) ago
- Updated:December 17, 2025 at 04:40 PM
Rooms and interior
- Bedrooms:3
- Total bathrooms:3
- Full bathrooms:2
- Half bathrooms:1
- Living area:1,396 sq. ft.
Heating and cooling
- Cooling:Central Air
- Heating:Central
Structure and exterior
- Roof:Shingle
- Year built:2023
- Building area:1,396 sq. ft.
- Lot area:0.09 Acres
Schools
- High school:Tocoi Creek
- Middle school:Pacetti Bay
- Elementary school:Wards Creek
Utilities
- Water:Public, Water Connected
- Sewer:Public Sewer, Sewer Connected
Finances and disclosures
- Price:$350,000
- Price per sq. ft.:$250.72
- Tax amount:$3,604 (2025)
New listings near 75 Thurnham Lane
- New
 $399,000Active3 beds 2 baths1,790 sq. ft.
$399,000Active3 beds 2 baths1,790 sq. ft.251 Windswept Way, St. Augustine, FL 32092
MLS# 2125550Listed by: REAL BROKER LLC - Open Sat, 12 to 2pmNew
 $220,000Active3 beds 3 baths1,348 sq. ft.
$220,000Active3 beds 3 baths1,348 sq. ft.127 Crete Court, St. Augustine, FL 32084
MLS# 2125485Listed by: 1 PERCENT LISTS FIRST COAST - New
 $899,900Active4 beds 3 baths3,140 sq. ft.
$899,900Active4 beds 3 baths3,140 sq. ft.134 Blue River Drive, St. Augustine, FL 32092
MLS# 2125497Listed by: RICK WOOD & ASSOCIATES INC - Open Sat, 11am to 1pmNew
 $315,000Active3 beds 3 baths1,620 sq. ft.
$315,000Active3 beds 3 baths1,620 sq. ft.148 Paradas Place, St. Augustine, FL 32092
MLS# 2125516Listed by: DAVIDSON REALTY, INC. - New
 $219,500Active2 beds 2 baths1,102 sq. ft.
$219,500Active2 beds 2 baths1,102 sq. ft.230 Presidents Cup Way #108, St. Augustine, FL 32092
MLS# 2125525Listed by: DAVIDSON REALTY, INC. - New
 $299,999Active3 beds 3 baths1,526 sq. ft.
$299,999Active3 beds 3 baths1,526 sq. ft.54 Adelanto Avenue, St. Augustine, FL 32092
MLS# 2125464Listed by: DJ & LINDSEY REAL ESTATE - Open Sat, 11am to 2pmNew
 $364,900Active2 beds 2 baths1,771 sq. ft.
$364,900Active2 beds 2 baths1,771 sq. ft.777 Copperhead Circle, St. Augustine, FL 32092
MLS# 2125469Listed by: DAVIDSON REALTY, INC. - New
 $364,990Active3 beds 3 baths1,927 sq. ft.
$364,990Active3 beds 3 baths1,927 sq. ft.342 Cherry Elm Drive, St. Augustine, FL 32092
MLS# 2125474Listed by: TAYLOR MORRISON REALTY OF FLA - New
 $675,000Active2 beds 2 baths1,415 sq. ft.
$675,000Active2 beds 2 baths1,415 sq. ft.6170 A1a S #108, St. Augustine, FL 32080
MLS# 2125435Listed by: EXP REALTY LLC - New
 $379,000Active2 beds 2 baths1,581 sq. ft.
$379,000Active2 beds 2 baths1,581 sq. ft.996 Rustic Mill Drive, St. Augustine, FL 32092
MLS# 2125451Listed by: BERKSHIRE HATHAWAY HOMESERVICES, FLORIDA NETWORK REALTY
