75 Yorkshire Drive, Saint Augustine, FL 32092
Local realty services provided by:ERA Fernandina Beach Realty
Listed by: priscilla johnson
Office: berkshire hathaway homeservices florida network realty
MLS#:2114809
Source:JV
Price summary
- Price:$899,900
- Price per sq. ft.:$284.15
- Monthly HOA dues:$100
About this home
Step through the grand entrance of this exquisite five-bedroom, three-and-a-half-bathroom home where luxury vinyl plank flooring flows beneath soaring twelve-foot ceilings, creating an immediate sense of sophistication and space. For complete details on all premium features and finishes, please refer to the comprehensive features sheet in the documents section. The comprehensive Restoration Hardware interior design weaves throughout every corner, establishing a cohesive aesthetic that speaks to refined taste and attention to detail. Custom wall paneling adds architectural interest, while the stunning cast stone fireplace mantle serves as a commanding focal point that anchors the living spaces with timeless elegance. The thoughtful interior design elements create sophisticated spaces that balance luxury with livability. The heart of this residence showcases a professional chef's kitchen that exemplifies culinary excellence. Double-stacked solid wood cabinets with large cove crown molding, and integrated lighting that illuminates the marble Bianco backsplash. Quartz Snow White countertops provide pristine work surfaces, complemented by a Kohler apron-front sink with accessory racks for professional functionality. The butler's pantry extends the kitchen's sophistication with granite Black Pearl leathered countertops, offering additional prep space and storage solutions. Custom baths throughout feature tailored designer mirrors, while the expanded primary bedroom closet provides exceptional organization. A versatile study accommodates professional needs, while the spacious loft offers additional living space. Outside, the extended lanai with picture window screens and gas stub-out creates seamless indoor-outdoor entertaining. This move-in ready home features professional landscaping, three-car tandem garage, no Community Development District fees, and low homeowners association dues, representing exceptional value in sophisticated living.
Contact an agent
Home facts
- Year built:2023
- Listing ID #:2114809
- Added:119 day(s) ago
- Updated:February 20, 2026 at 01:46 PM
Rooms and interior
- Bedrooms:5
- Total bathrooms:4
- Full bathrooms:3
- Half bathrooms:1
- Living area:3,167 sq. ft.
Heating and cooling
- Cooling:Central Air, Electric, Zoned
- Heating:Central, Electric, Heat Pump, Zoned
Structure and exterior
- Roof:Shingle
- Year built:2023
- Building area:3,167 sq. ft.
- Lot area:0.22 Acres
Schools
- High school:Tocoi Creek
- Middle school:Pacetti Bay
- Elementary school:Wards Creek
Utilities
- Water:Public, Water Connected
- Sewer:Public Sewer, Sewer Connected
Finances and disclosures
- Price:$899,900
- Price per sq. ft.:$284.15
- Tax amount:$4,486 (2024)
New listings near 75 Yorkshire Drive
- Open Sat, 11am to 1:30pmNew
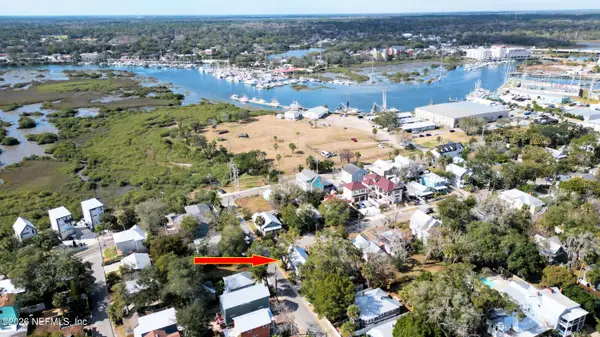 $529,500Active2 beds 2 baths788 sq. ft.
$529,500Active2 beds 2 baths788 sq. ft.83 Weeden Street, St. Augustine, FL 32084
MLS# 2126790Listed by: KELLER WILLIAMS REALTY ATLANTIC PARTNERS  $577,305Pending3 beds 2 baths1,916 sq. ft.
$577,305Pending3 beds 2 baths1,916 sq. ft.110 Lucia Place, St. Augustine, FL 32092
MLS# 2129806Listed by: WEEKLEY HOMES REALTY- Open Sat, 12 to 2pmNew
 $739,000Active5 beds 4 baths3,300 sq. ft.
$739,000Active5 beds 4 baths3,300 sq. ft.523 Windley Drive, St. Augustine, FL 32092
MLS# 2131054Listed by: RE/MAX UNLIMITED - New
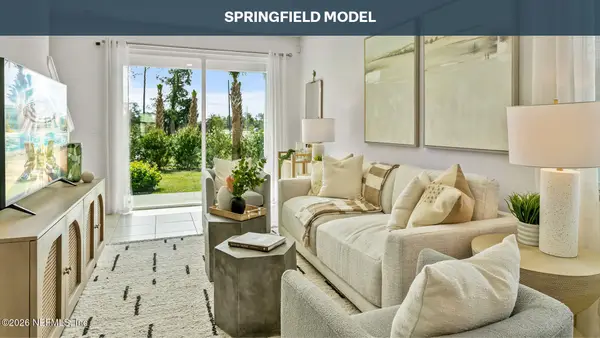 $278,440Active3 beds 3 baths1,308 sq. ft.
$278,440Active3 beds 3 baths1,308 sq. ft.191 Ayamonte Road, St. Augustine, FL 32084
MLS# 2130980Listed by: D R HORTON REALTY INC - New
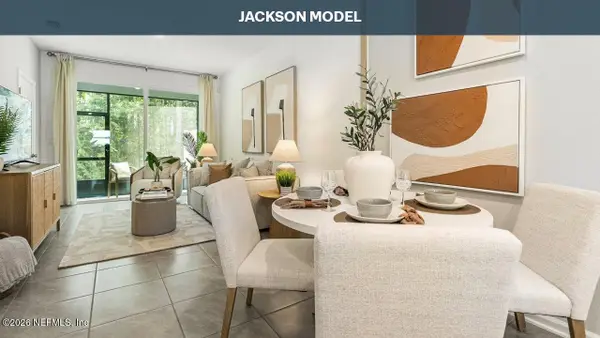 $262,440Active2 beds 3 baths1,109 sq. ft.
$262,440Active2 beds 3 baths1,109 sq. ft.193 Ayamonte Road, St. Augustine, FL 32084
MLS# 2130985Listed by: D R HORTON REALTY INC - New
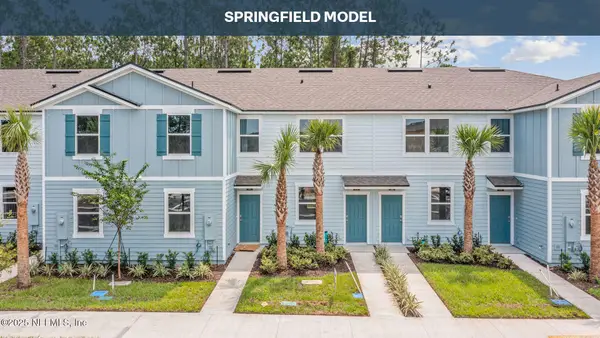 $278,440Active3 beds 3 baths1,308 sq. ft.
$278,440Active3 beds 3 baths1,308 sq. ft.189 Ayamonte Road, St. Augustine, FL 32084
MLS# 2130973Listed by: D R HORTON REALTY INC - Open Sat, 11am to 1pmNew
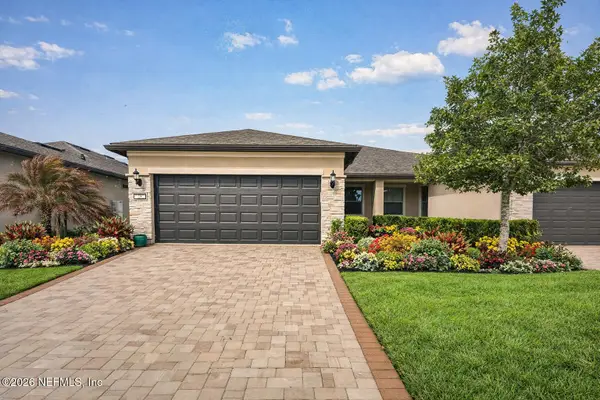 $384,900Active2 beds 2 baths1,547 sq. ft.
$384,900Active2 beds 2 baths1,547 sq. ft.28 Rock Spring Loop, St. Augustine, FL 32095
MLS# 2130975Listed by: WATSON REALTY CORP - New
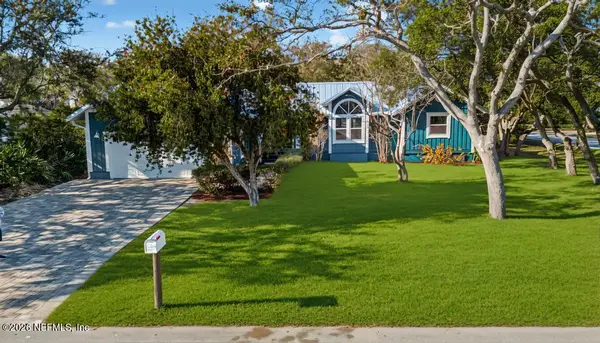 $774,900Active3 beds 2 baths1,588 sq. ft.
$774,900Active3 beds 2 baths1,588 sq. ft.504 Twenty-third Street, St. Augustine, FL 32084
MLS# 2130946Listed by: ONE REALTY CORP - New
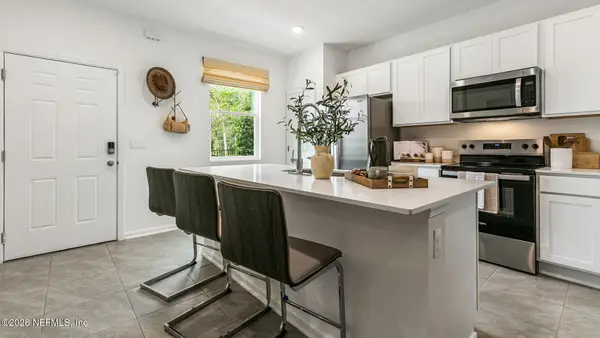 $262,440Active2 beds 3 baths1,109 sq. ft.
$262,440Active2 beds 3 baths1,109 sq. ft.183 Ayamonte Road, St. Augustine, FL 32084
MLS# 2130947Listed by: D R HORTON REALTY INC - New
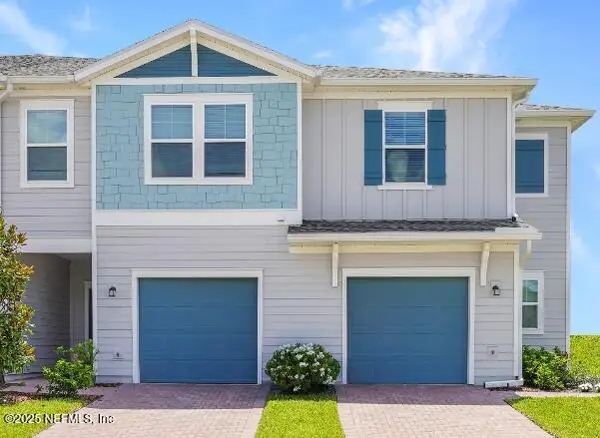 $326,485Active3 beds 3 baths1,782 sq. ft.
$326,485Active3 beds 3 baths1,782 sq. ft.41 Craig Court, St. Augustine, FL 32092
MLS# 2130948Listed by: LENNAR REALTY INC

