762 Rustic Mill Drive, Saint Augustine, FL 32092
Local realty services provided by:ERA ONETEAM REALTY
Listed by: elizabeth a pappaceno
Office: davidson realty, inc.
MLS#:2109345
Source:JV
Price summary
- Price:$425,000
- Price per sq. ft.:$209.05
- Monthly HOA dues:$20.75
About this home
Why Wait for New Construction? This better-than-new 2-bedroom, 2-bath home with a dedicated office with glass French Doors is built with durable 2x6 construction and energy-efficient Zip System wall sheathing. Located in the sought-after Reverie at TrailMark active-adult community, this home is loaded with upgrades, including an insulated extended garage with utility sink, and an epoxy-coated, screened lanai, with ceiling fans, overlooking a peaceful preserve. Start your day with coffee on the lanai as you watch for rare birds and unwind in the evening with your favorite beverage while nature provides the backdrop. Inside, enjoy an HVAC system with UV light, and flexible plumbing for both gas and electric appliances, the current owners use electricity. The bedroom carpeting has been replaced with extra padding. Residents of TrailMark enjoy resort-style amenities: scenic walking trails, canoe launches, an infinity pool, fitness center, pickleball and bocce ball courts, the list goes on. Plus, Reverie-only perks feature: an activities director, dog park, and private gated entrance. Move-in ready and beautifully maintained, this home offers comfort, quality, and a lifestyle you'll love.
Contact an agent
Home facts
- Year built:2021
- Listing ID #:2109345
- Added:91 day(s) ago
- Updated:December 17, 2025 at 04:41 PM
Rooms and interior
- Bedrooms:2
- Total bathrooms:3
- Full bathrooms:2
- Half bathrooms:1
- Living area:2,033 sq. ft.
Heating and cooling
- Cooling:Central Air, Electric
- Heating:Central, Electric
Structure and exterior
- Roof:Shingle
- Year built:2021
- Building area:2,033 sq. ft.
- Lot area:0.17 Acres
Utilities
- Water:Public, Water Connected
- Sewer:Public Sewer, Sewer Connected
Finances and disclosures
- Price:$425,000
- Price per sq. ft.:$209.05
- Tax amount:$8,792 (2024)
New listings near 762 Rustic Mill Drive
- New
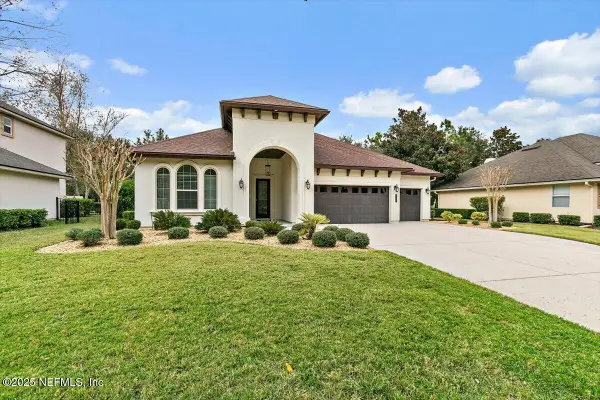 $799,900Active4 beds 3 baths2,494 sq. ft.
$799,900Active4 beds 3 baths2,494 sq. ft.5220 Comfort Court, St. Augustine, FL 32092
MLS# 2121969Listed by: DAVIDSON REALTY, INC. - New
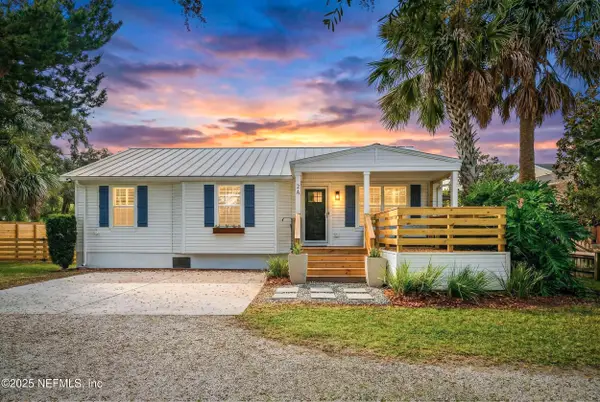 $519,000Active3 beds 2 baths1,163 sq. ft.
$519,000Active3 beds 2 baths1,163 sq. ft.2 Moultrie Place #A, St. Augustine, FL 32080
MLS# 2121971Listed by: HERRON REAL ESTATE LLC - New
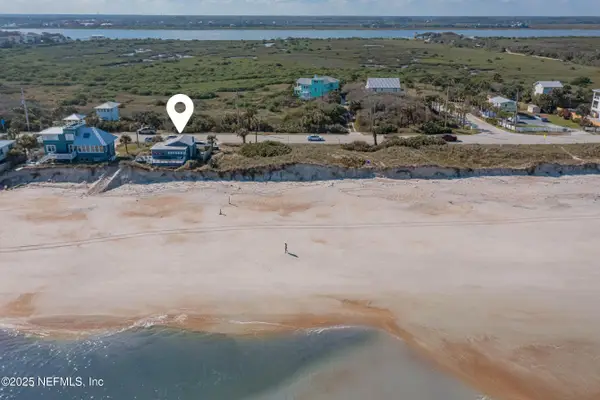 $999,999Active2 beds 1 baths838 sq. ft.
$999,999Active2 beds 1 baths838 sq. ft.3216 Coastal Highway, St. Augustine, FL 32084
MLS# 2121987Listed by: EXP REALTY LLC - New
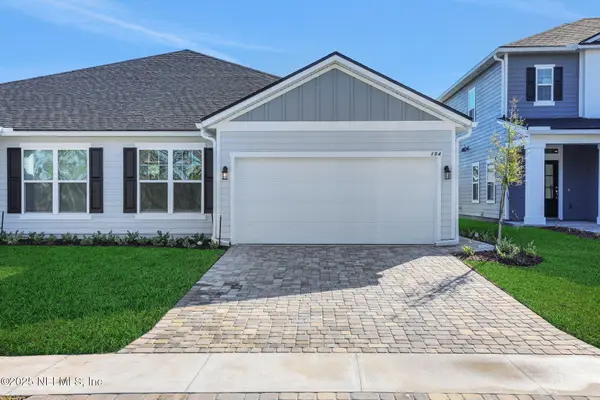 $359,990Active3 beds 2 baths1,386 sq. ft.
$359,990Active3 beds 2 baths1,386 sq. ft.404 Woods Lane, St. Augustine, FL 32092
MLS# 2121992Listed by: OLYMPUS EXECUTIVE REALTY, INC - New
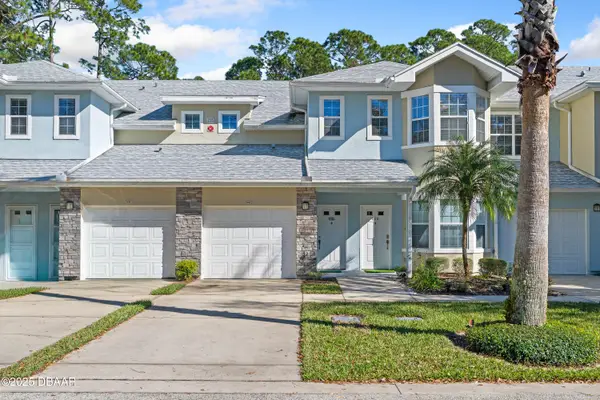 $299,000Active3 beds 2 baths1,680 sq. ft.
$299,000Active3 beds 2 baths1,680 sq. ft.215 Bayberry Circle #605, St. Augustine, FL 32086
MLS# 1220969Listed by: FLORIDA HOMES REALTY & MORTGAGE - New
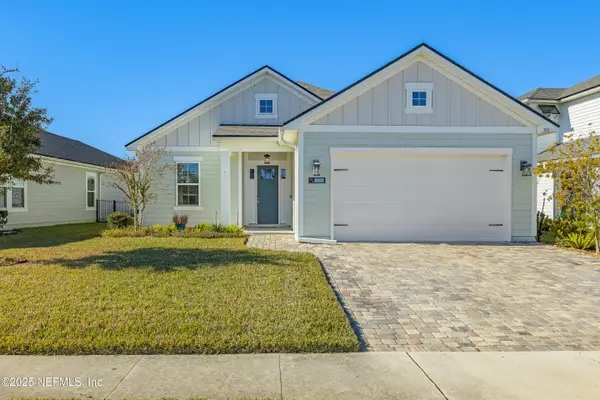 $485,000Active4 beds 3 baths2,082 sq. ft.
$485,000Active4 beds 3 baths2,082 sq. ft.103 Tarbert Lane, St. Augustine, FL 32092
MLS# 2120868Listed by: COMPASS FLORIDA LLC - New
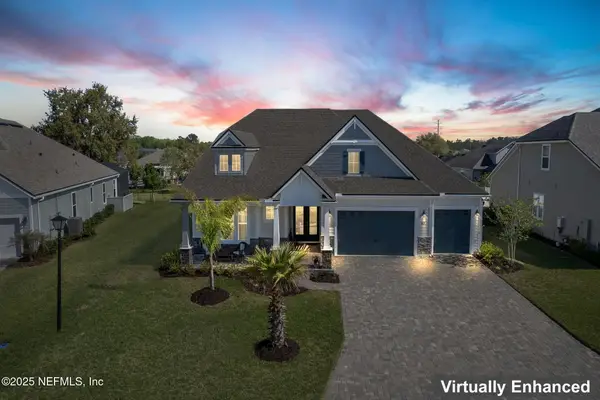 $880,000Active5 beds 4 baths4,116 sq. ft.
$880,000Active5 beds 4 baths4,116 sq. ft.63 Braddock Court, St. Augustine, FL 32092
MLS# 2121951Listed by: UNITED REAL ESTATE GALLERY - New
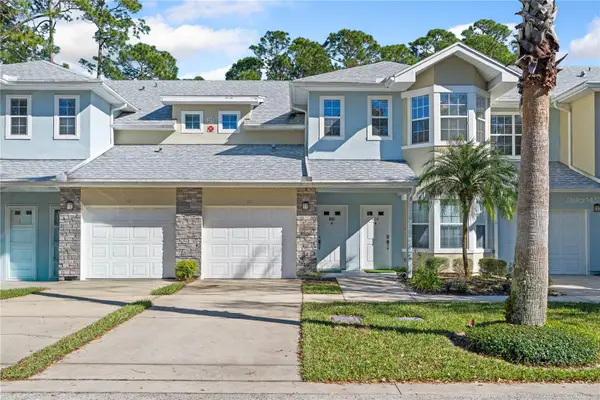 $299,000Active3 beds 2 baths1,680 sq. ft.
$299,000Active3 beds 2 baths1,680 sq. ft.215 Bayberry Circle #605, ST AUGUSTINE, FL 32086
MLS# FC314783Listed by: FLORIDA HOMES REALTY & MORTGAGE - New
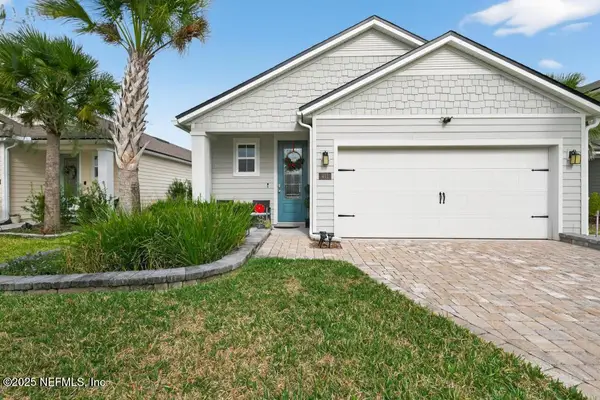 $445,000Active3 beds 2 baths1,948 sq. ft.
$445,000Active3 beds 2 baths1,948 sq. ft.411 Thistleton Way, St. Augustine, FL 32092
MLS# 2120685Listed by: WATSON REALTY CORP - New
 $402,480Active3 beds 2 baths1,891 sq. ft.
$402,480Active3 beds 2 baths1,891 sq. ft.73 Whitmore Drive, St. Augustine, FL 32092
MLS# 2121899Listed by: LENNAR REALTY INC
