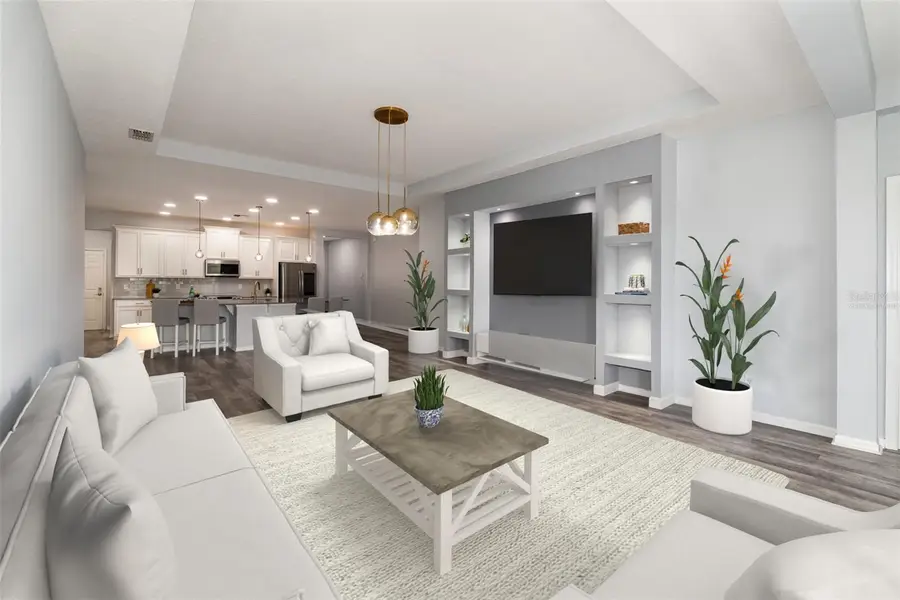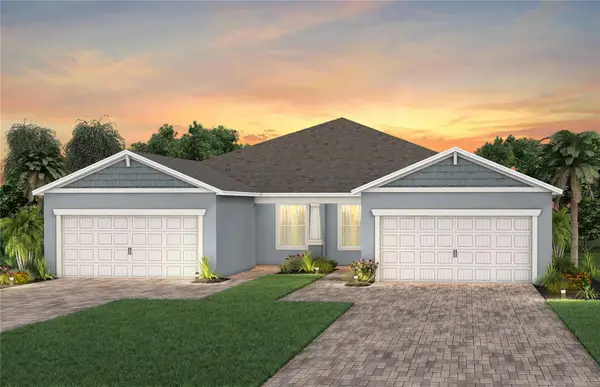1807 Westerham Avenue, ST CLOUD, FL 34771
Local realty services provided by:Tomlin St Cyr Real Estate Services ERA Powered



Listed by:savannah wyker
Office:premier sotheby's intl realty
MLS#:TB8415233
Source:MFRMLS
Price summary
- Price:$450,000
- Price per sq. ft.:$117.96
- Monthly HOA dues:$28.67
About this home
One or more photo(s) has been virtually staged. Say hello to your 2020-built home in Lancaster Park! With four bedrooms plus an office, 3.5 baths, two living rooms, and 2,932 square feet, this home has all the space you need! The home's two primary suites and its split floor plan make it ideal for multi-generational living. As you approach the property, you will spot the community pool and playground on your way to the elongated driveway leading to your oversized two-car garage. Entering through the front door, you are greeted by updated luxury vinyl plank flooring that extends throughout all living spaces and bedrooms, and a formal sitting room and half bath to your right. To your left are two guest bedrooms and a guest bath. The bedrooms in the home have upgraded window treatments with custom-fit, black-out curtains, and the baths have tall quartz-topped vanities. Moving along into the kitchen, the open floor plan is on full display, and the 9-foot, 4-inch ceilings let natural light bounce through the home. Your massive kitchen island is stunning and ideal for entertaining. The kitchen is also equipped with a walk-in pantry, stainless steel appliances, 42-inch cabinets with crown molding, subway tile backsplash and brushed gold fixtures. The kitchen continues into the formal dining room which is basking in natural light. Around the corner, you will find the spacious laundry room with upper cabinets for easy storage and plumbing in place and ready for a utility sink. The garage is right nearby through the mudroom/drop zone and has space for two cars plus a golf cart or bike storage! Back inside, the office is tucked behind the living room and next to the dining room. The living room has tray ceilings, built-in floating bookshelves with recessed lighting, and looks out into the backyard. The set of three sliding glass doors are stackable for indoor-outdoor living. Going out onto the lanai, you will notice the generous size of the screened-in space and its two outdoor ceiling fans. Beyond the lanai is plenty of yard space which has been fully fenced with beige vinyl panels. Also overlooking the backyard are the two primary suites. The larger one is on the north end of the home and is sure to impress with its high ceilings and massive en suite bath. The primary bath has a large soaking tub, walk-in shower, private water closet, and wide, split vanities. Your walk-in closet has lovely built-in shelving and drawers as does the second primary bedroom's closet. Across the living room you will find said smaller primary suite which has a walk-in closet and en-suite bath. Other notable features of the home include double pane windows, gutters along the entire perimeter of the property, an alarm system with cameras, and contemporary light fixtures throughout the home. When it comes to location, you are in one of the top growing areas of central Florida! You are 30 miles from Disney and the theme parks, 35 minutes to Orlando International Airport, 25 minutes to Lake Nona and Medical City, 10 minutes to two premier golf courses, 5 minutes to grocery stores and shopping along 192, and 10 minutes to gorgeous Lakefront Park on East Lake Toho. See this updated home today. There is a floor plan and video tour of this property.
Contact an agent
Home facts
- Year built:2020
- Listing Id #:TB8415233
- Added:11 day(s) ago
- Updated:August 14, 2025 at 12:11 PM
Rooms and interior
- Bedrooms:4
- Total bathrooms:4
- Full bathrooms:3
- Half bathrooms:1
- Living area:2,932 sq. ft.
Heating and cooling
- Cooling:Central Air
- Heating:Central, Electric
Structure and exterior
- Roof:Shingle
- Year built:2020
- Building area:2,932 sq. ft.
- Lot area:0.2 Acres
Schools
- High school:Harmony High
- Middle school:Narcoossee Middle
- Elementary school:Hickory Tree Elem
Utilities
- Water:Public, Water Connected
- Sewer:Public Sewer, Sewer Available, Sewer Connected
Finances and disclosures
- Price:$450,000
- Price per sq. ft.:$117.96
- Tax amount:$8,095 (2024)
New listings near 1807 Westerham Avenue
- New
 $398,866Active3 beds 2 baths1,579 sq. ft.
$398,866Active3 beds 2 baths1,579 sq. ft.6336 Dew Drop Loop, ST CLOUD, FL 34771
MLS# O6337006Listed by: PULTE REALTY OF NORTH FLORIDA LLC - New
 $438,806Active2 beds 2 baths1,405 sq. ft.
$438,806Active2 beds 2 baths1,405 sq. ft.2398 Lily Bloom Road, ST CLOUD, FL 34771
MLS# O6336986Listed by: PULTE REALTY OF NORTH FLORIDA LLC - New
 $374,990Active3 beds 3 baths1,760 sq. ft.
$374,990Active3 beds 3 baths1,760 sq. ft.5662 Stockade Boulevard, ST CLOUD, FL 34771
MLS# O6336869Listed by: SM FLORIDA BROKERAGE LLC - New
 $397,990Active3 beds 3 baths1,760 sq. ft.
$397,990Active3 beds 3 baths1,760 sq. ft.5670 Stockade Boulevard, ST CLOUD, FL 34771
MLS# O6336876Listed by: SM FLORIDA BROKERAGE LLC - New
 $384,990Active3 beds 3 baths1,639 sq. ft.
$384,990Active3 beds 3 baths1,639 sq. ft.5654 Stockade Boulevard, ST CLOUD, FL 34771
MLS# O6336822Listed by: SM FLORIDA BROKERAGE LLC - New
 $397,990Active3 beds 3 baths1,760 sq. ft.
$397,990Active3 beds 3 baths1,760 sq. ft.5650 Stockade Boulevard, ST CLOUD, FL 34771
MLS# O6336813Listed by: SM FLORIDA BROKERAGE LLC - New
 $127,000Active2 beds 1 baths784 sq. ft.
$127,000Active2 beds 1 baths784 sq. ft.715 Michigan Court #3, ST CLOUD, FL 34769
MLS# O6336773Listed by: CFL REAL ESTATE LLC - New
 $835,000Active4 beds 3 baths3,354 sq. ft.
$835,000Active4 beds 3 baths3,354 sq. ft.4121 Albritton Road, ST CLOUD, FL 34772
MLS# O6336754Listed by: KELLER WILLIAMS LEGACY REALTY - New
 $370,000Active3 beds 3 baths1,740 sq. ft.
$370,000Active3 beds 3 baths1,740 sq. ft.2361 Tay Wes Drive, ST CLOUD, FL 34771
MLS# O6336742Listed by: NONA LEGACY POWERED BY LA ROSA - New
 $423,490Active3 beds 2 baths1,662 sq. ft.
$423,490Active3 beds 2 baths1,662 sq. ft.1523 Groveline Road, ST CLOUD, FL 34771
MLS# O6336736Listed by: PULTE REALTY OF NORTH FLORIDA LLC
