2469 Cliff Way, Saint Cloud, FL 34771
Local realty services provided by:ERA ONETEAM REALTY
Listed by:jory williams
Office:re/max innovation
MLS#:O6353355
Source:MFRMLS
Price summary
- Price:$436,000
- Price per sq. ft.:$310.32
- Monthly HOA dues:$414
About this home
Welcome home to this move-in ready showpiece where every luxurious upgrade has already been thoughtfully added — from plantation shutters and custom remote-controlled blinds to built-in cabinetry and closets, epoxy-coated garage floors, and a whole-home water softener and filtration system. Every detail has been designed for beauty, comfort, and convenience.
As you enter through the guarded gatehouse, you’ll be greeted by lush landscaping, scenic walking trails, and friendly neighbors who make this award-winning 55+ community truly special. Del Webb Sunbridge isn’t just a neighborhood it’s a lifestyle!
Spend your days soaking up the sun in the resort-style, zero-entry pool, joining friends for a game of pickleball or tennis, or unleashing your creativity in one of the community’s many art studios. Enjoy dining and drinks at the on-site tavern, attend live concerts in the 27,000-square-foot clubhouse, or simply unwind with a peaceful walk through nature-filled trails. With daily clubs, activities, and events, you can stay as active or as relaxed as you wish.
This stunning 2-bedroom, 2-bath Contour floor plan offers modern elegance and warm, inviting comfort. The open-concept living area is filled with natural light streaming through your glass-paneled front door, while the tile flooring throughout keeps the space fresh and easy to maintain.
Your gourmet kitchen is a dream come true, featuring stainless steel built-in appliances, quartz countertops, a herringbone backsplash, a large island, and soft-close cabinetry surrounding a natural gas cooktop, perfect for anyone who loves to cook and entertain.
Step outside to your covered lanai and extended patio, complete with an outdoor kitchen and hot tub, where you can relax and take in the sparkling pond view. Whether it’s morning coffee, an evening cocktail, or a weekend barbecue with friends, this outdoor space is designed to impress. Even better, yard maintenance and high-speed internet are included, so you can focus on enjoying your best life.
Located just minutes from vibrant Lake Nona, this home in Del Webb Sunbridge combines resort-style living with everyday luxury. With its top-tier amenities, prime location, and immaculate upgrades, this is more than a home, it’s a place to live your dream lifestyle.
Contact an agent
Home facts
- Year built:2022
- Listing ID #:O6353355
- Added:15 day(s) ago
- Updated:November 03, 2025 at 01:51 PM
Rooms and interior
- Bedrooms:2
- Total bathrooms:2
- Full bathrooms:2
- Living area:1,405 sq. ft.
Heating and cooling
- Cooling:Central Air
- Heating:Heat Pump, Natural Gas
Structure and exterior
- Roof:Shingle
- Year built:2022
- Building area:1,405 sq. ft.
- Lot area:0.12 Acres
Schools
- Elementary school:VOYAGER K-8
Utilities
- Water:Public, Water Connected
- Sewer:Public, Public Sewer, Sewer Connected
Finances and disclosures
- Price:$436,000
- Price per sq. ft.:$310.32
- Tax amount:$5,331 (2024)
New listings near 2469 Cliff Way
- New
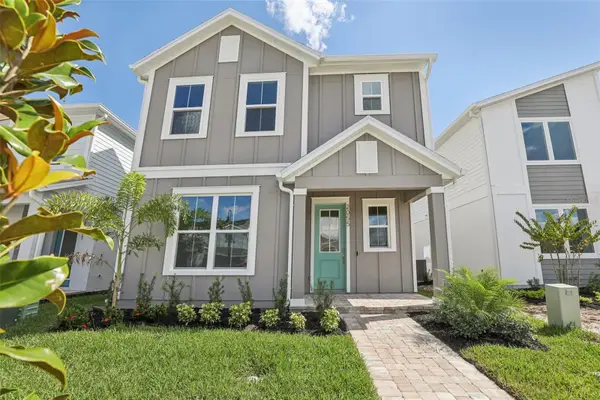 $435,740Active3 beds 3 baths1,727 sq. ft.
$435,740Active3 beds 3 baths1,727 sq. ft.2055 Iorio Street, ST CLOUD, FL 34771
MLS# O6357193Listed by: DRB GROUP REALTY, LLC - New
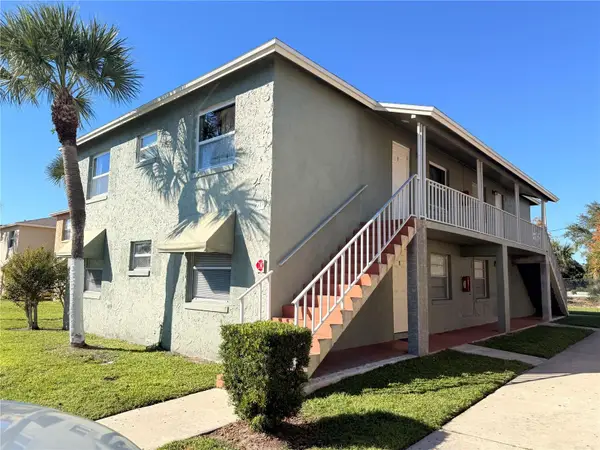 $129,000Active2 beds 1 baths784 sq. ft.
$129,000Active2 beds 1 baths784 sq. ft.711 Michigan Court #3, ST CLOUD, FL 34769
MLS# S5137743Listed by: MELENTREE REALTY LLC - New
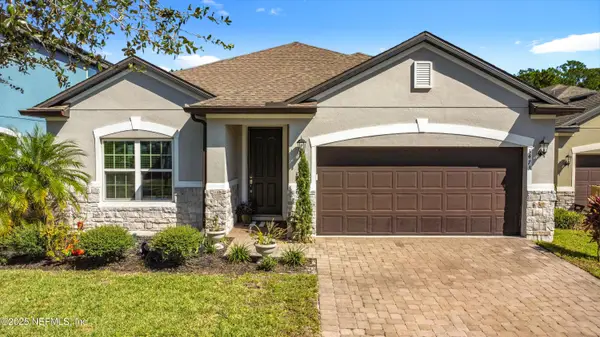 $415,000Active4 beds 2 baths2,064 sq. ft.
$415,000Active4 beds 2 baths2,064 sq. ft.3473 Middlebrook Place, St. Cloud, FL 34773
MLS# 2116002Listed by: FLORIDA HOMES REALTY & MTG LLC - New
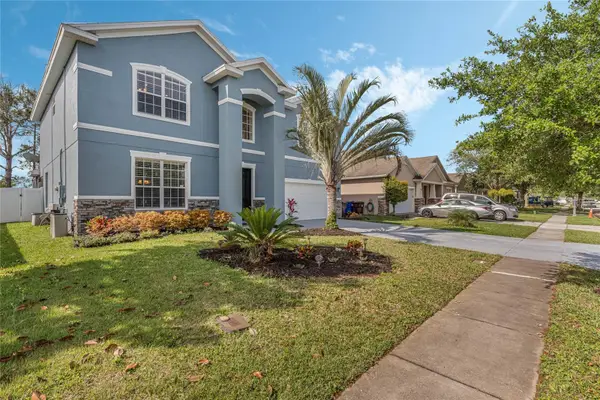 $540,000Active5 beds 3 baths3,203 sq. ft.
$540,000Active5 beds 3 baths3,203 sq. ft.600 Michigan Estates Circle, ST CLOUD, FL 34769
MLS# G5103838Listed by: THE FLORIDA PROPERTY SHOP SALE - New
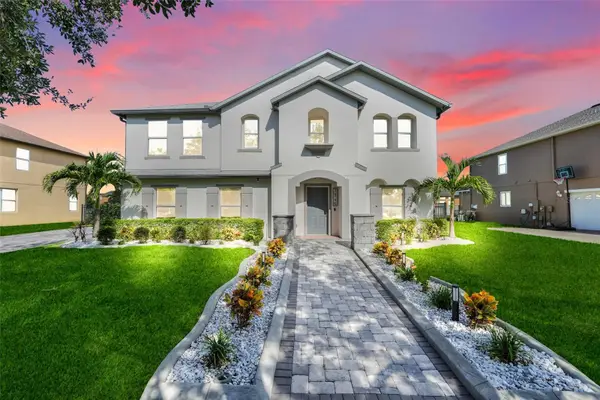 $620,000Active5 beds 3 baths3,257 sq. ft.
$620,000Active5 beds 3 baths3,257 sq. ft.3946 Cedar Hammock Trail, ST CLOUD, FL 34772
MLS# G5104010Listed by: COLDWELL BANKER HUBBARD HANSEN - New
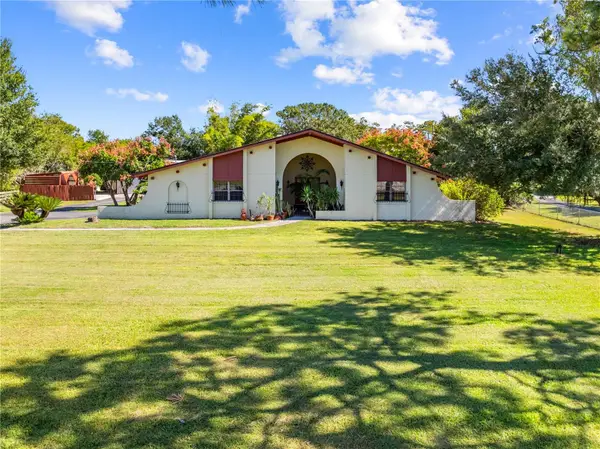 $525,000Active3 beds 2 baths2,277 sq. ft.
$525,000Active3 beds 2 baths2,277 sq. ft.2905 Kissimmee Park Road, ST CLOUD, FL 34772
MLS# S5137652Listed by: LA ROSA REALTY LLC - New
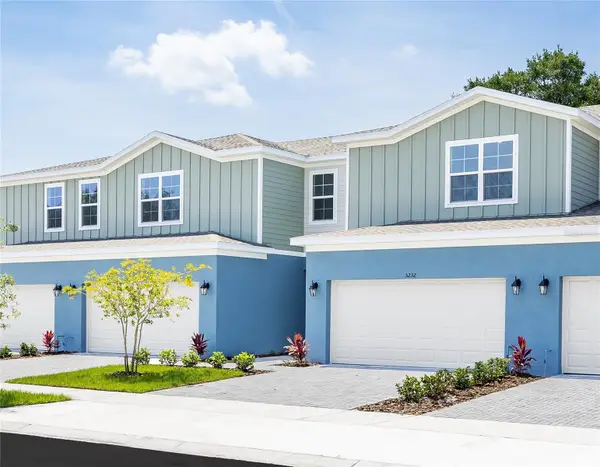 $359,999Active4 beds 3 baths1,860 sq. ft.
$359,999Active4 beds 3 baths1,860 sq. ft.5253 Luisa Court, ST CLOUD, FL 34771
MLS# W7880374Listed by: MALTBIE REALTY GROUP - New
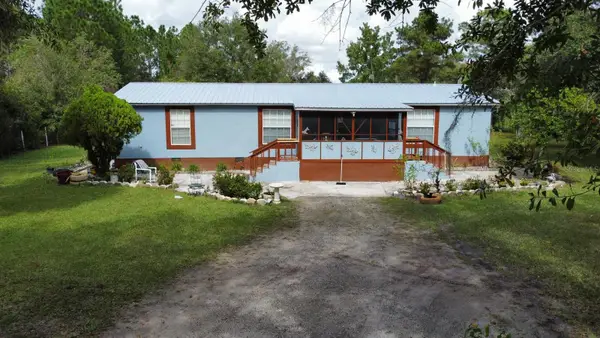 $310,000Active3 beds 2 baths1,448 sq. ft.
$310,000Active3 beds 2 baths1,448 sq. ft.9005 Jupiter Drive, ST CLOUD, FL 34773
MLS# S5137690Listed by: LPT REALTY, LLC - New
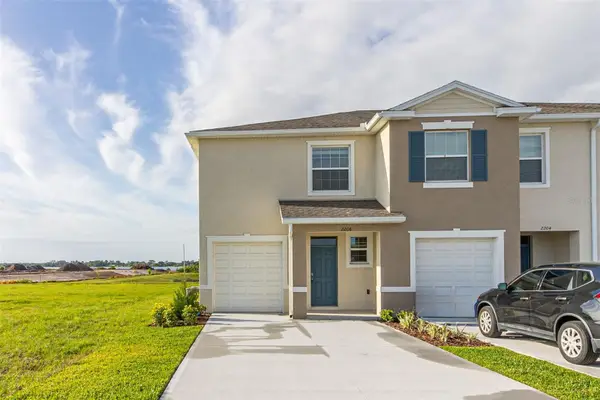 $390,000Active3 beds 3 baths1,740 sq. ft.
$390,000Active3 beds 3 baths1,740 sq. ft.2206 Tay Wes Drive, ST CLOUD, FL 34771
MLS# S5137721Listed by: SUNSHINE PREMIUM PROPERTIES - New
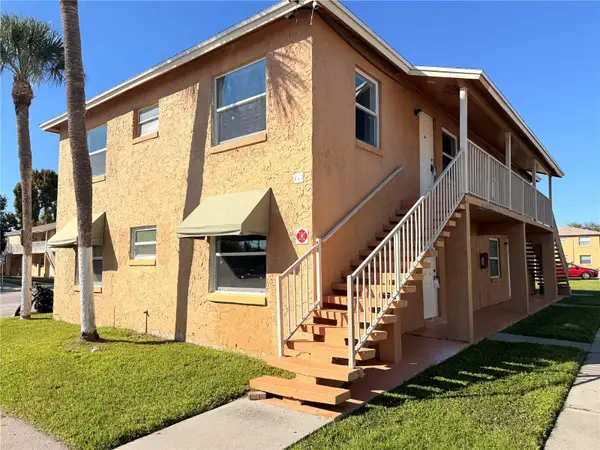 $117,000Active2 beds 1 baths784 sq. ft.
$117,000Active2 beds 1 baths784 sq. ft.721 Michigan Court #1, ST CLOUD, FL 34769
MLS# S5137717Listed by: MELENTREE REALTY LLC
