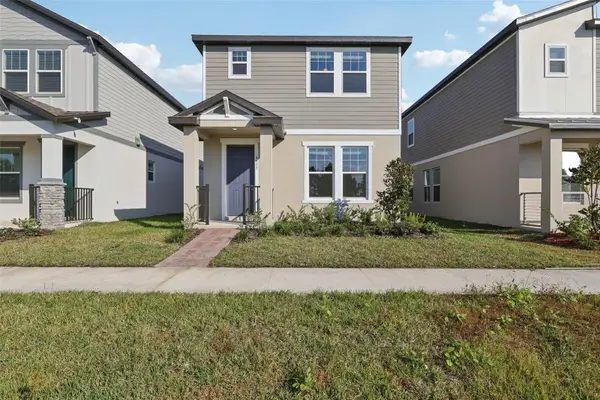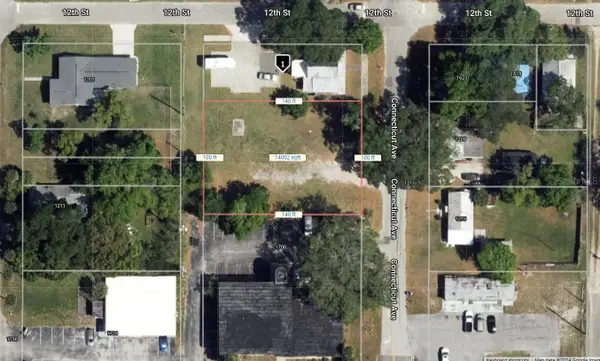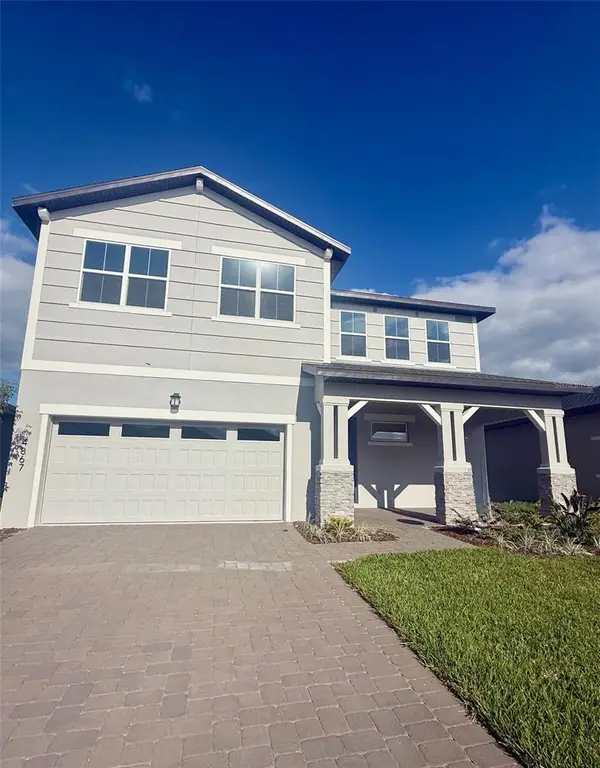2724 Timbergrove Street, Saint Cloud, FL 34771
Local realty services provided by:Bingham Realty ERA Powered
Listed by: david good ii
Office: royal realty real estate, llc.
MLS#:S5135610
Source:MFRMLS
Price summary
- Price:$679,000
- Price per sq. ft.:$218.33
- Monthly HOA dues:$115
About this home
COME SEE THIS GORGEOUS HOME IN ORLANDO'S NEWEST MOST DESIREABLE AREA TO LIVE, THEN MAKE YOUR BEST OFFER AND MOVE IN BEFORE CHRISTMAS!
Copy and paste the FOLLOWING WEB ADDRESS into your web browser to see and experience what you've been missing!
https://drive.google.com/file/d/1ZaILN7EmGovosjoyMSaqf5YJXo3RZXJr/view?usp=sharing
Experience the perfect blend of elegance, comfort, and modern convenience in this stunning 5-bedroom, 3-bath, two-story home designed for stylish Florida living. The bright, open floor plan features abundant natural light, designer accents, and thoughtful upgrades throughout. The upstairs includes four spacious bedrooms, a versatile bonus loft ideal for a family entertainment or media area, and a convenient laundry room complete with sink, washer, and dryer. The downstairs living area showcases a sleek new electric fireplace, adding warmth and sophistication, while the kitchen and dining areas overlook a beautiful screened-in saltwater pool surrounded by a 6-foot privacy fence.
Enjoy modern living with smart-home features including video surveillance, remote access for doors and garage, and energy-efficient double-pane windows. The luxurious master bath offers a rainfall shower, and the kitchen provides generous pantry storage, including an under-stair closet. The pool lanai is prepped for an outdoor kitchen, with water and drain connections already in place. The finished garage features a showroom-quality floor and overhead storage.
Ideally located outside city limits, this home is a few minutes drive from Lake Nona’s dining and shopping, 20 minutes to Orlando International Airport, and the major theme parks like Walt Disney World, Universal Studios, and Sea World are practically in your back yard! Port Canaveral and Cocoa Beach are just an hour away. And newly developed Sunbridge is right up the street, with riding/walking nature trails and more new dining and entertainment venues on the way!
Very nearby are top-rated schools, a premier golf course, grocery stores, convenience/fuel stores and the scenic East Lake Toho chain of lakes for boating and fishing. With no CDD, low HOA dues, and access to a community pool and gathering area, this home feels like your own piece of Florida paradise. Seller will contribute up to $10,000 toward buyer closing costs with a full-price offer and may consider seller financing at 4.0% with $500,000 down.
Contact an agent
Home facts
- Year built:2021
- Listing ID #:S5135610
- Added:49 day(s) ago
- Updated:November 20, 2025 at 01:18 PM
Rooms and interior
- Bedrooms:5
- Total bathrooms:3
- Full bathrooms:3
- Living area:2,386 sq. ft.
Heating and cooling
- Cooling:Central Air
- Heating:Central, Exhaust Fan, Heat Pump
Structure and exterior
- Roof:Shingle
- Year built:2021
- Building area:2,386 sq. ft.
- Lot area:0.14 Acres
Utilities
- Water:Public, Water Available, Water Connected
- Sewer:Public Sewer, Sewer Available, Sewer Connected
Finances and disclosures
- Price:$679,000
- Price per sq. ft.:$218.33
- Tax amount:$6,022 (2025)
New listings near 2724 Timbergrove Street
- New
 $549,900Active4 beds 2 baths2,315 sq. ft.
$549,900Active4 beds 2 baths2,315 sq. ft.4505 Kissimmee Park Road, ST CLOUD, FL 34772
MLS# S5138899Listed by: KELLER WILLIAMS LEGACY REALTY - New
 $599,530Active5 beds 5 baths3,415 sq. ft.
$599,530Active5 beds 5 baths3,415 sq. ft.2105 Mossy Vine Avenue, ST CLOUD, FL 34771
MLS# O6362057Listed by: PULTE REALTY OF NORTH FLORIDA LLC - New
 $205,000Active2 beds 3 baths1,388 sq. ft.
$205,000Active2 beds 3 baths1,388 sq. ft.4521 Capital Blvd, ST CLOUD, FL 34769
MLS# O6362054Listed by: LPT REALTY, LLC - New
 $378,710Active3 beds 3 baths1,678 sq. ft.
$378,710Active3 beds 3 baths1,678 sq. ft.4517 Cross Prairie Parkway, ST CLOUD, FL 34772
MLS# S5138904Listed by: KELLER WILLIAMS LEGACY REALTY - New
 $511,347Active3 beds 2 baths2,066 sq. ft.
$511,347Active3 beds 2 baths2,066 sq. ft.5768 Haystack Drive, ST CLOUD, FL 34771
MLS# TB8449826Listed by: ASHTON WOODS FLORIDA REALTY LLC - New
 $349,040Active3 beds 3 baths1,496 sq. ft.
$349,040Active3 beds 3 baths1,496 sq. ft.5690 Stockade Boulevard, ST CLOUD, FL 34771
MLS# O6361987Listed by: SM FLORIDA BROKERAGE LLC - New
 $279,900Active3 beds 2 baths1,821 sq. ft.
$279,900Active3 beds 2 baths1,821 sq. ft.1200 Connecticut Avenue, ST CLOUD, FL 34769
MLS# S5138757Listed by: LA ROSA REALTY LLC - New
 $150,000Active0.32 Acres
$150,000Active0.32 Acres1206 Connecticut Avenue, ST CLOUD, FL 34769
MLS# S5138891Listed by: LA ROSA REALTY LLC - New
 $629,430Active4 beds 4 baths2,882 sq. ft.
$629,430Active4 beds 4 baths2,882 sq. ft.4867 Shady Pines Drive, ST CLOUD, FL 34772
MLS# O6361031Listed by: ORLANDO PROPERTY ADVISORS - New
 $480,990Active4 beds 3 baths2,174 sq. ft.
$480,990Active4 beds 3 baths2,174 sq. ft.4878 Shady Pines Drive, ST CLOUD, FL 34772
MLS# O6361033Listed by: ORLANDO PROPERTY ADVISORS
