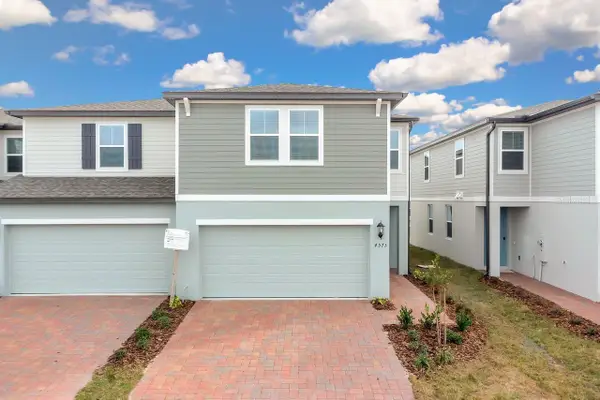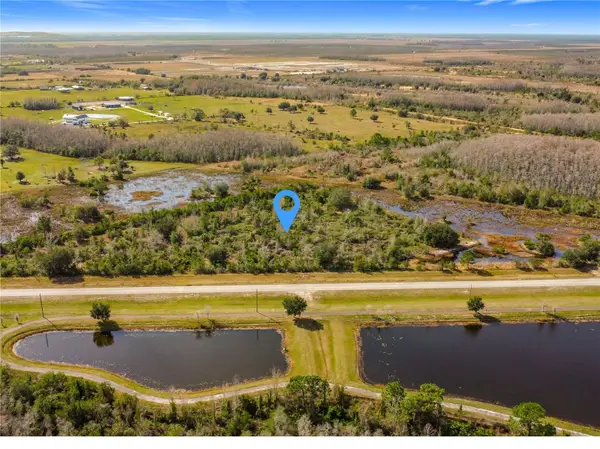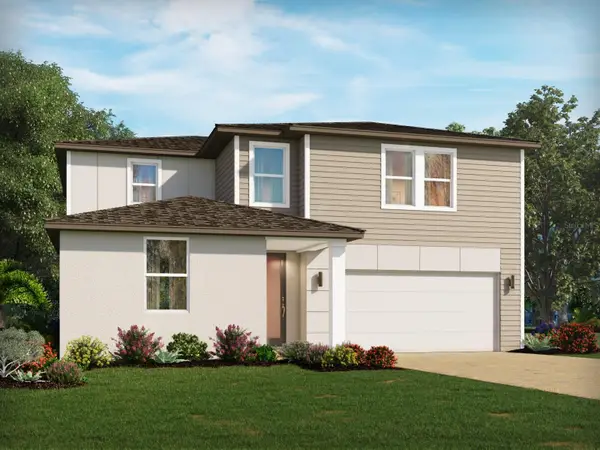2743 River Creek Lane, Saint Cloud, FL 34771
Local realty services provided by:Gulf Shores Realty ERA Powered
Listed by: sean spencer, barbara vance pa
Office: premier sothebys int'l realty
MLS#:O6331310
Source:MFRMLS
Price summary
- Price:$650,000
- Price per sq. ft.:$198.41
- Monthly HOA dues:$431
About this home
Welcome to your Florida dream home in Del Webb Sunbridge, a vibrant, guard-gated 55-plus active community where resort-style living meets everyday convenience. Built in 2020 with an emphasis on quality and comfort, this highly desired Stardom model (with 3 car garage and extended lanai), single-story home offers four bedrooms and 2½ baths across a thoughtfully designed 2,321-square-foot floor plan. From the moment you arrive, lush landscaping, a paver driveway and three-car garage set an inviting tone. Go inside to discover airy tray ceilings, neutral tile floors and abundant natural light. The open living and dining areas flow seamlessly into a gourmet kitchen adorned with granite countertops, a gas cooktop, microwave, convection oven, dishwasher and refrigerator with natural gas dryer. A large center island with pendant lighting invites conversation and casual dining, while a walk-in pantry keeps everything organized. The built-in dry bar and beverage station are ideal for entertaining. Just off the foyer, a fourth bedroom serves as a spacious home office; simply add a closet and you have a true fourth bedroom. Flexibility that adapts to your needs. The primary suite offers serene views, plush carpeting and a spa-like bath with dual sink vanity, solid-surface counters and an oversized glass-enclosed shower with bench seat. You'll love the enormous walk-in closet for effortless organization. All bathrooms have quartz countertops. Two additional guest rooms share a beautifully appointed full bath, while a convenient powder room near the living area accommodates visitors. The laundry room includes gas dryer hook-up, extra storage and space for fitness equipment. Sliding doors extend the living space onto a 35-foot covered and screened lanai, creating an indoor-outdoor sanctuary. The covered area is ideal for alfresco dining, while the open area, with travertine pavers and soft landscape lighting, provides plenty of room for container gardening or a morning yoga session. Additional features include central heating & cooling, gas tankless water heater and in-wall pest-control system. HOA fees cover lawn care, cable, internet and 24-hour guard service, making life effortless. Just minutes from Lake Nona, Medical City, Orlando International Airport and major highways, this property delivers tranquility and convenience. Del Webb Sunbridge is renowned for its exceptional amenities and active-adult lifestyle. Residents enjoy the 27,000-square-foot Hammock Club with a resort-style zero-entry pool, lap lanes, resistance pool, heated spa and Sabal Tavern restaurant with outdoor seating. Stay social with a ballroom, arts and crafts rooms and a demo kitchen for cooking classes or meet friends at the outdoor amphitheater and fire pits. Fitness enthusiasts appreciate the fully equipped fitness center, group-exercise studio, pickleball and tennis courts. There's even a dog park and covered grill pavilion for year-round gatherings. The community's Lifestyle Program offers diverse clubs, cultural events, concerts, seminars and game nights to keep you engaged and active, ensuring your social calendar is as full as you desire. Why settle for the ordinary when you can live in a home that embodies comfort, style and resort-caliber amenities≠ Just minutes to Disney, Universal Studios, Universal Epic Universe, Sea World, the beaches and so much more! Schedule your private tour today and experience the Del Webb Sunbridge lifestyle for yourself.
Contact an agent
Home facts
- Year built:2020
- Listing ID #:O6331310
- Added:171 day(s) ago
- Updated:January 17, 2026 at 03:06 PM
Rooms and interior
- Bedrooms:4
- Total bathrooms:3
- Full bathrooms:2
- Half bathrooms:1
- Living area:2,321 sq. ft.
Heating and cooling
- Cooling:Central Air
- Heating:Central
Structure and exterior
- Roof:Shingle
- Year built:2020
- Building area:2,321 sq. ft.
- Lot area:0.19 Acres
Schools
- High school:Tohopekaliga High School
- Elementary school:VOYAGER K-8
Utilities
- Water:Public, Water Connected
- Sewer:Public, Public Sewer, Sewer Connected
Finances and disclosures
- Price:$650,000
- Price per sq. ft.:$198.41
- Tax amount:$6,771 (2024)
New listings near 2743 River Creek Lane
- New
 $379,690Active3 beds 3 baths1,808 sq. ft.
$379,690Active3 beds 3 baths1,808 sq. ft.4573 Rangeland Way, ST CLOUD, FL 34772
MLS# S5141495Listed by: LA ROSA REALTY LLC - New
 $349,900Active2 beds 3 baths1,617 sq. ft.
$349,900Active2 beds 3 baths1,617 sq. ft.5090 Caspian Street, ST CLOUD, FL 34771
MLS# O6374536Listed by: RE/MAX TOWN & COUNTRY REALTY - New
 $255,000Active5.01 Acres
$255,000Active5.01 Acres0 Community Center Road, ST CLOUD, FL 34773
MLS# O6374316Listed by: BLUE MARLIN REAL ESTATE - New
 $879,900Active3 beds 3 baths2,269 sq. ft.
$879,900Active3 beds 3 baths2,269 sq. ft.6364 Snow Tree Lane, ST CLOUD, FL 34771
MLS# O6373353Listed by: REAL BROKER, LLC - New
 $430,000Active4 beds 3 baths1,988 sq. ft.
$430,000Active4 beds 3 baths1,988 sq. ft.5185 Springrise Drive, ST CLOUD, FL 34772
MLS# O6371604Listed by: MERITAGE HOMES OF FL REALTY - New
 $535,445Active4 beds 3 baths2,631 sq. ft.
$535,445Active4 beds 3 baths2,631 sq. ft.4679 Homestead Trail, ST CLOUD, FL 34772
MLS# O6371605Listed by: MERITAGE HOMES OF FL REALTY - New
 $391,165Active3 beds 3 baths1,808 sq. ft.
$391,165Active3 beds 3 baths1,808 sq. ft.4536 Burrowing Owl Loop, ST CLOUD, FL 34772
MLS# O6371606Listed by: MERITAGE HOMES OF FL REALTY - New
 $169,900Active1.32 Acres
$169,900Active1.32 Acres3566 Cord Avenue, ST CLOUD, FL 34772
MLS# G5106849Listed by: WORTH CLARK REALTY - New
 $1,500,000Active5 Acres
$1,500,000Active5 Acres4980 Disston Drive, ST CLOUD, FL 34771
MLS# O6374525Listed by: MCGRAW REAL ESTATE SERVICES, L - New
 $449,900Active2 beds 2 baths1,401 sq. ft.
$449,900Active2 beds 2 baths1,401 sq. ft.2505 Cliff Way, ST CLOUD, FL 34771
MLS# O6373891Listed by: WATSON REALTY CORP
