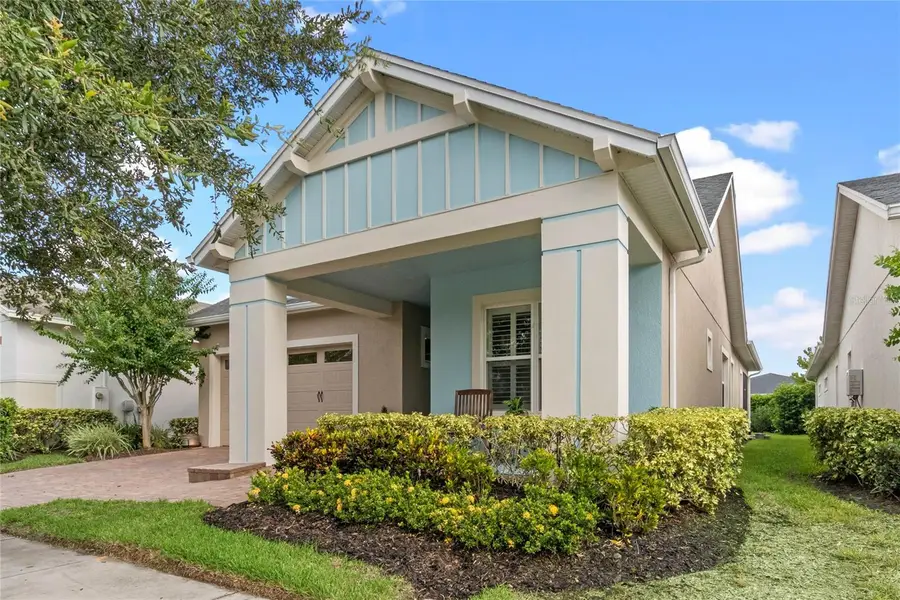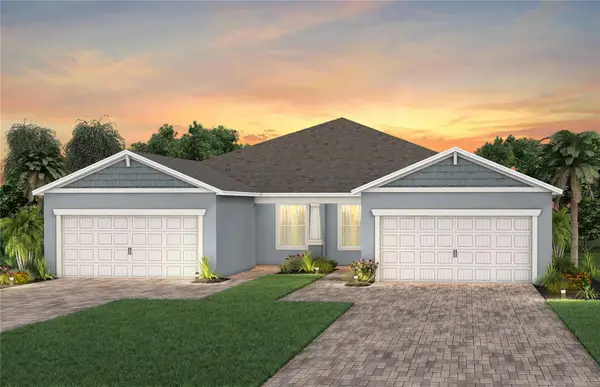4907 W Fountainwood Drive, ST CLOUD, FL 34772
Local realty services provided by:Tomlin St Cyr Real Estate Services ERA Powered



Listed by:stephanie mcdonald
Office:mainframe real estate
MLS#:O6243252
Source:MFRMLS
Price summary
- Price:$485,000
- Price per sq. ft.:$166.1
- Monthly HOA dues:$363
About this home
This amazing immaculate 3-bedroom Captiva Model is located in Twin Lakes, a sought-after 55+ gated community with tons of amenities. Residents here enjoy access to a lakeside clubhouse, three pools (lap, resort-style & community), sports courts (tennis+ pickleball+basketball), a state-of-the-art fitness center, walking trails, a putting green, boat rentals and more.
4907 West Fountainwood Dr has excellent curb appeal and faces a community park. Inside the glass front door, you’ll find a single-level layout with wide-plank hardwood floors, high ceilings, crown molding and lots of natural light.
The kitchen is open to the living room and features quartz countertops, stainless appliances and a center island with pendant lights & seating for a crowd. A wall of sliding glass pocket doors leading to a large screen-in lanai, fully open and seamlessly blends the indoor and outdoor spaces.The rest of the backyard has been landscaped for privacy creating a tranquil area to relax.
The isolated primary bedroom includes an ensuite with dual sinks, a beautiful double shower and a custom walk-in closet that’s conveniently connected to the laundry room (sink+storage).
On the other side of the home, the two spacious guest rooms have great views and share the hallway bathroom, which boasts floor-to-ceiling tilework. One of guest rooms is versatile, as it can be a bedroom with built in bookcases or a study that promotes organization and focus. Other upgrades to this home include shiplap wood accent walls, custom blinds and built-in storage and closet systems in nearly every room.
Twin Lakes puts you close to Lake Nona Medical City and the airport, with countless shopping & dining options in St. Cloud along SR 192. You’ll be just 45 mins from all the theme Parks and about an hour from the beach!
Contact an agent
Home facts
- Year built:2016
- Listing Id #:O6243252
- Added:332 day(s) ago
- Updated:August 14, 2025 at 11:52 AM
Rooms and interior
- Bedrooms:3
- Total bathrooms:2
- Full bathrooms:2
- Living area:1,863 sq. ft.
Heating and cooling
- Cooling:Central Air
- Heating:Central, Electric
Structure and exterior
- Roof:Shingle
- Year built:2016
- Building area:1,863 sq. ft.
- Lot area:0.15 Acres
Utilities
- Water:Public
- Sewer:Public, Public Sewer
Finances and disclosures
- Price:$485,000
- Price per sq. ft.:$166.1
- Tax amount:$5,129 (2023)
New listings near 4907 W Fountainwood Drive
- New
 $633,374Active3 beds 2 baths2,088 sq. ft.
$633,374Active3 beds 2 baths2,088 sq. ft.6355 Dew Drop Loop, ST CLOUD, FL 34771
MLS# O6337041Listed by: PULTE REALTY OF NORTH FLORIDA LLC - New
 $414,966Active3 beds 2 baths1,579 sq. ft.
$414,966Active3 beds 2 baths1,579 sq. ft.6318 Dew Drop Loop, ST CLOUD, FL 34771
MLS# O6337025Listed by: PULTE REALTY OF NORTH FLORIDA LLC - New
 $398,866Active3 beds 2 baths1,579 sq. ft.
$398,866Active3 beds 2 baths1,579 sq. ft.6336 Dew Drop Loop, ST CLOUD, FL 34771
MLS# O6337006Listed by: PULTE REALTY OF NORTH FLORIDA LLC - New
 $438,806Active2 beds 2 baths1,405 sq. ft.
$438,806Active2 beds 2 baths1,405 sq. ft.2398 Lily Bloom Road, ST CLOUD, FL 34771
MLS# O6336986Listed by: PULTE REALTY OF NORTH FLORIDA LLC - New
 $374,990Active3 beds 3 baths1,760 sq. ft.
$374,990Active3 beds 3 baths1,760 sq. ft.5662 Stockade Boulevard, ST CLOUD, FL 34771
MLS# O6336869Listed by: SM FLORIDA BROKERAGE LLC - New
 $397,990Active3 beds 3 baths1,760 sq. ft.
$397,990Active3 beds 3 baths1,760 sq. ft.5670 Stockade Boulevard, ST CLOUD, FL 34771
MLS# O6336876Listed by: SM FLORIDA BROKERAGE LLC - New
 $384,990Active3 beds 3 baths1,639 sq. ft.
$384,990Active3 beds 3 baths1,639 sq. ft.5654 Stockade Boulevard, ST CLOUD, FL 34771
MLS# O6336822Listed by: SM FLORIDA BROKERAGE LLC - New
 $397,990Active3 beds 3 baths1,760 sq. ft.
$397,990Active3 beds 3 baths1,760 sq. ft.5650 Stockade Boulevard, ST CLOUD, FL 34771
MLS# O6336813Listed by: SM FLORIDA BROKERAGE LLC - New
 $127,000Active2 beds 1 baths784 sq. ft.
$127,000Active2 beds 1 baths784 sq. ft.715 Michigan Court #3, ST CLOUD, FL 34769
MLS# O6336773Listed by: CFL REAL ESTATE LLC - New
 $835,000Active4 beds 3 baths3,354 sq. ft.
$835,000Active4 beds 3 baths3,354 sq. ft.4121 Albritton Road, ST CLOUD, FL 34772
MLS# O6336754Listed by: KELLER WILLIAMS LEGACY REALTY
