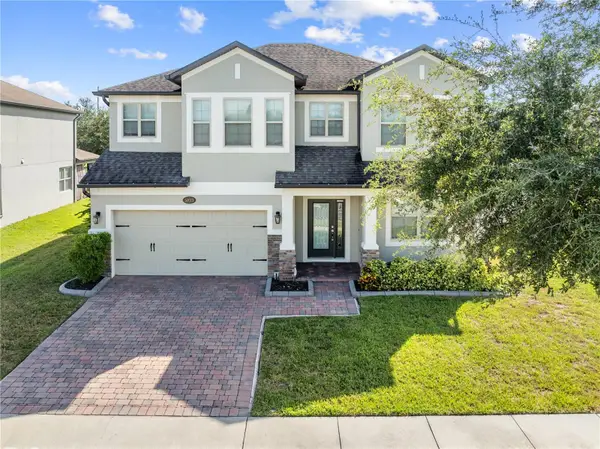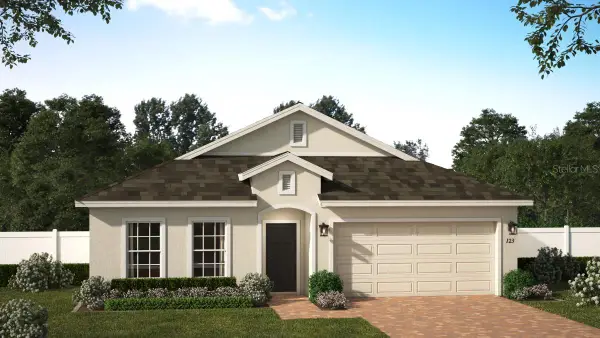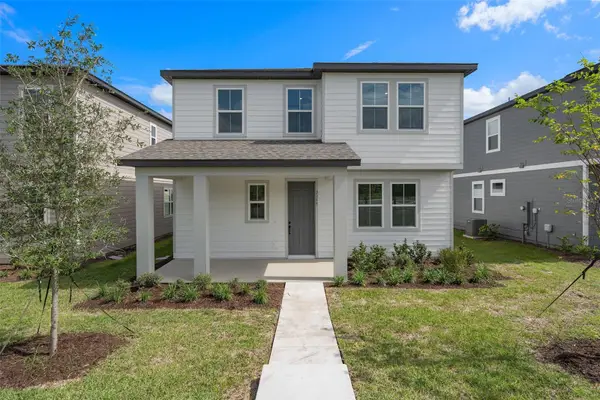4909 W Fountainwood Drive, Saint Cloud, FL 34772
Local realty services provided by:Tomlin St Cyr Real Estate Services ERA Powered
Listed by:shon rushing
Office:coldwell banker realty
MLS#:O6228630
Source:MFRMLS
Price summary
- Price:$479,000
- Price per sq. ft.:$137.45
- Monthly HOA dues:$363
About this home
Your Dream Home awaits! Nestled within the desirable Twin Lakes 55+ community, spanning approximately 2,365 sq ft with 3 bedrooms and 3 bathrooms, this Marco plan boasts a well-designed layout that seamlessly blends modern elegance and functional living spaces. The gourmet kitchen features an abundance of 42-inch cabinets, stainless steel appliances, and a gas range/oven, complemented by a full-length granite island. The open-concept living area with high 10-foot ceilings creates a sense of spaciousness and provides direct access to the screened-in lanai, offering a tranquil outdoor retreat. The den/office/study is adorned with built-in bookshelves, offering a customized workspace. The primary bedroom exudes a serene ambiance, boasting a custom tray ceiling, ceiling fan, and an ensuite bathroom with frameless shower doors, dual shower heads, and a custom granite vanity. Second bedroom with ensuite bathroom, offers comfortable accommodations for quests. Additional upgrades, such as motorized remote blinds, plantation shutters, a Generac generator, a water softener, and double-filtered drinking water systems in the primary bathroom and kitchen, enhance the home's functionality and convenience. Situated within a desirable community, this property offers a wealth of amenities, including pools, a fitness center, sauna, tennis, basketball, and pickleball courts, as well as a boat dock for aquatic activities. The location provides easy access to Lake Nona Medical City, Orlando International Airport, downtown Orlando, theme parks, and Brevard's beaches, making it an ideal haven for seeking a balanced lifestyle.
Contact an agent
Home facts
- Year built:2017
- Listing ID #:O6228630
- Added:424 day(s) ago
- Updated:October 05, 2025 at 01:23 PM
Rooms and interior
- Bedrooms:3
- Total bathrooms:3
- Full bathrooms:3
- Living area:2,365 sq. ft.
Heating and cooling
- Cooling:Central Air
- Heating:Central, Electric
Structure and exterior
- Roof:Shingle
- Year built:2017
- Building area:2,365 sq. ft.
- Lot area:0.15 Acres
Schools
- High school:Harmony High
- Middle school:Harmony Middle
- Elementary school:Hickory Tree Elem
Utilities
- Water:Public, Water Connected
- Sewer:Public Sewer, Sewer Connected
Finances and disclosures
- Price:$479,000
- Price per sq. ft.:$137.45
- Tax amount:$5,969 (2023)
New listings near 4909 W Fountainwood Drive
- New
 $390,000Active3 beds 2 baths1,754 sq. ft.
$390,000Active3 beds 2 baths1,754 sq. ft.1544 Wynell Street, ST CLOUD, FL 34771
MLS# O6349817Listed by: COLLADO REAL ESTATE - New
 $499,000Active4 beds 3 baths2,486 sq. ft.
$499,000Active4 beds 3 baths2,486 sq. ft.5173 Appenine Loop E, ST CLOUD, FL 34771
MLS# S5133124Listed by: WEICHERT REALTORS HALLMARK PRO - New
 $308,000Active3 beds 2 baths1,527 sq. ft.
$308,000Active3 beds 2 baths1,527 sq. ft.3461 Home Town Lane, ST CLOUD, FL 34769
MLS# O6349582Listed by: LA ROSA REALTY KISSIMMEE - New
 $433,990Active4 beds 2 baths2,103 sq. ft.
$433,990Active4 beds 2 baths2,103 sq. ft.6073 Vision Road, ST CLOUD, FL 34771
MLS# O6349756Listed by: LANDSEA HOMES OF FL, LLC - New
 $519,900Active2 beds 2 baths1,670 sq. ft.
$519,900Active2 beds 2 baths1,670 sq. ft.6354 Shimmering Shores Lane, ST CLOUD, FL 34771
MLS# O6349610Listed by: RE/MAX INNOVATION - New
 $395,999Active4 beds 3 baths2,043 sq. ft.
$395,999Active4 beds 3 baths2,043 sq. ft.2359 Zuni Road, ST CLOUD, FL 34771
MLS# O6349691Listed by: ARINTON REALTY, LLC - New
 $358,790Active3 beds 3 baths1,808 sq. ft.
$358,790Active3 beds 3 baths1,808 sq. ft.4248 Ranch House Road, ST CLOUD, FL 34772
MLS# O6339659Listed by: MERITAGE HOMES OF FL REALTY - New
 $350,000Active3 beds 2 baths1,233 sq. ft.
$350,000Active3 beds 2 baths1,233 sq. ft.4815 Oakwood Drive, ST CLOUD, FL 34769
MLS# S5135581Listed by: GODWIN REALTY GROUP - New
 $360,990Active3 beds 3 baths1,673 sq. ft.
$360,990Active3 beds 3 baths1,673 sq. ft.740 Preston Cove Drive, ST CLOUD, FL 34771
MLS# O6349489Listed by: DR HORTON REALTY OF CENTRAL FLORIDA LLC - New
 $570,000Active4 beds 3 baths2,230 sq. ft.
$570,000Active4 beds 3 baths2,230 sq. ft.3112 Expedition Drive, ST CLOUD, FL 34771
MLS# S5135847Listed by: LPT REALTY, LLC
