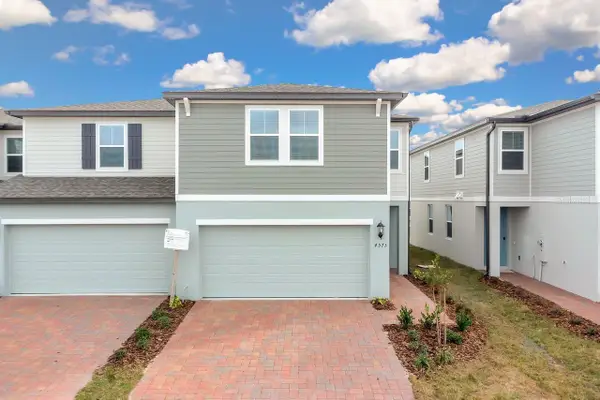6212 Citrus Grove Court, Saint Cloud, FL 34771
Local realty services provided by:ERA ONETEAM REALTY
Listed by: adrienne escott
Office: pulte realty of north florida llc.
MLS#:O6349067
Source:MFRMLS
Price summary
- Price:$729,665
- Price per sq. ft.:$256.74
- Monthly HOA dues:$426
About this home
Del Webb Sunbridge is a gated 55+ active adult natural gas community offering new construction single family and villa homes with a low-maintenance lifestyle – and a Central Florida location in the center of it all. Del Webb Sunbridge offers an abundance of resort-style amenities with social events and activities centered in the 27,000-square foot clubhouse and planned by a full-time Lifestyle Director. With a zero-entry pool with lap lanes, resistance pool, poolside hammocks, and heated spa, sports courts, a movement studio, walking trails and more. Meet new friends at a resident club, take a painting class at one of the many art studios, attend a concert or show at the amphitheater, grab a bite at the on-site tavern & grille, or chat at the fire pits and grille pavilion. Get spoiled at Del Webb Sunbridge - after all, this is your time! Your home's exterior and yard maintenance are included, and fiber network provides up to gigabit internet speed. Del Webb Sunbridge’s resort amenities, sports courts, and Lifestyle Director with nearby Lake Nona truly make this the ideal neighborhood and a perfect location to call home.
Step into the Mainstay Grand Model Home by Pulte! Originally a model home, this stunning one-story 4 bedroom, 3 bathroom, enclosed flex room, and 2-car garage masterpiece is situated on a homesite with a beautiful water view. The open-concept layout seamlessly connects the gourmet kitchen, café, and gathering room, creating an airy atmosphere. The gourmet kitchen is a true focal point, featuring Whirlpool appliances, including a natural gas cooktop and French door refrigerator. Soft-close cabinetry, a range hood, tile backsplash, quartz countertops, and under-cabinet lighting add the perfect blend of style and convenience. The kitchen flows effortlessly into the café and gathering room, where a sliding glass door leads to the screened-in covered lanai, patio, custom putting green, and fire pit, making this home ideal for seamless indoor-outdoor living. Retreat to the luxurious owner’s suite, a serene sanctuary with a spacious walk-in closet and a spa-like en suite bathroom. Dual vanity sinks, a glass enclosed shower, garden tub, an enclosed toilet, and a linen closet complete the tranquil space. The two additional spare bedrooms and bathroom, along with the enclosed flex room, provide ample space for family and guests. The upgraded laundry room with built-in cabinetry, quartz trimmed utility sink, and Whirlpool washer and dryer make daily tasks a breeze. Upstairs, the expansive loft provides additional space for leisure, and the third bedroom features its own walk-in closet and private bathroom. Every detail of this home has been carefully curated, from the tile flooring throughout the main living areas, bathrooms, and laundry to the plush, stain-resistant Shaw carpet in the bedrooms, loft, and staircase. Designer-curated finishes elevate every corner of this home, including brushed nickel hardware and plumbing fixtures, 8’ interior doors, comfort-height toilets, and epoxy finish on the garage floor. With its stunning design and thoughtful touches, the Mainstay Grand home provides the perfect blend of luxury and functionality for today’s lifestyle. Don't miss out on your chance to own one of the best homes in the neighborhood! Schedule a tour today!
Contact an agent
Home facts
- Year built:2020
- Listing ID #:O6349067
- Added:103 day(s) ago
- Updated:January 18, 2026 at 02:21 PM
Rooms and interior
- Bedrooms:4
- Total bathrooms:3
- Full bathrooms:3
- Living area:2,842 sq. ft.
Heating and cooling
- Cooling:Central Air
- Heating:Central, Electric, Heat Pump
Structure and exterior
- Roof:Shingle
- Year built:2020
- Building area:2,842 sq. ft.
- Lot area:0.14 Acres
Utilities
- Water:Public, Water Connected
- Sewer:Public, Public Sewer, Sewer Connected
Finances and disclosures
- Price:$729,665
- Price per sq. ft.:$256.74
- Tax amount:$8,656 (2024)
New listings near 6212 Citrus Grove Court
- New
 $490,000Active4 beds 3 baths1,875 sq. ft.
$490,000Active4 beds 3 baths1,875 sq. ft.330 Montana Avenue, ST CLOUD, FL 34769
MLS# O6374469Listed by: PLATINUM REAL ESTATE - New
 $585,000Active4 beds 4 baths2,137 sq. ft.
$585,000Active4 beds 4 baths2,137 sq. ft.3035 Mirage Place, ST CLOUD, FL 34771
MLS# O6369593Listed by: THE PRIME COLLECTION LLC - New
 $399,900Active4 beds 2 baths1,900 sq. ft.
$399,900Active4 beds 2 baths1,900 sq. ft.4751 Meadow Drive, ST CLOUD, FL 34772
MLS# S5141960Listed by: LA ROSA REALTY LLC - New
 $630,000Active4 beds 2 baths2,280 sq. ft.
$630,000Active4 beds 2 baths2,280 sq. ft.3844 Kaiser Avenue, ST CLOUD, FL 34772
MLS# O6373949Listed by: PREMIER PROPERTIES LLC - New
 $479,000Active3 beds 2 baths1,924 sq. ft.
$479,000Active3 beds 2 baths1,924 sq. ft.4934 Shady Pines Drive, ST CLOUD, FL 34772
MLS# O6374617Listed by: SUNNY 365 REALTY GROUP - New
 $775,000Active5 beds 4 baths3,983 sq. ft.
$775,000Active5 beds 4 baths3,983 sq. ft.2323 Nuthatch St, ST CLOUD, FL 34771
MLS# S5138997Listed by: CORCORAN CONNECT LLC  $339,500Pending3 beds 2 baths1,501 sq. ft.
$339,500Pending3 beds 2 baths1,501 sq. ft.2077 Tay Wes Drive, ST CLOUD, FL 34771
MLS# S5140970Listed by: LA ROSA REALTY KISSIMMEE- New
 $530,000Active4 beds 4 baths2,563 sq. ft.
$530,000Active4 beds 4 baths2,563 sq. ft.1461 Clear Brook Place, ST CLOUD, FL 34772
MLS# O6374682Listed by: EXP REALTY LLC - New
 $699,900Active3 beds 3 baths2,293 sq. ft.
$699,900Active3 beds 3 baths2,293 sq. ft.2680 Redblush Terrace, ST CLOUD, FL 34772
MLS# S5141572Listed by: WEICHERT REALTORS HALLMARK PRO - New
 $379,690Active3 beds 3 baths1,808 sq. ft.
$379,690Active3 beds 3 baths1,808 sq. ft.4573 Rangeland Way, ST CLOUD, FL 34772
MLS# S5141495Listed by: LA ROSA REALTY LLC
