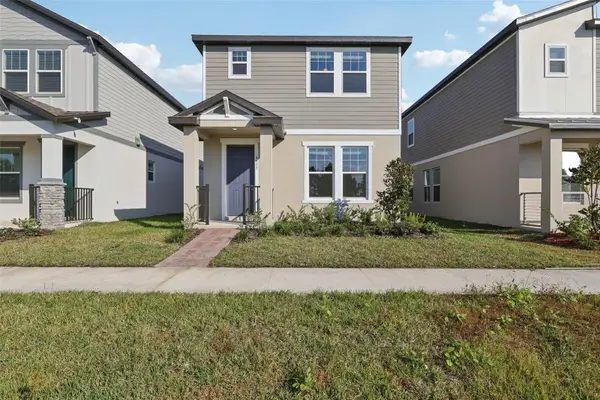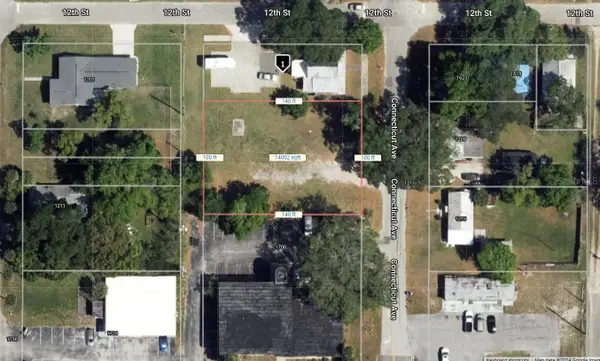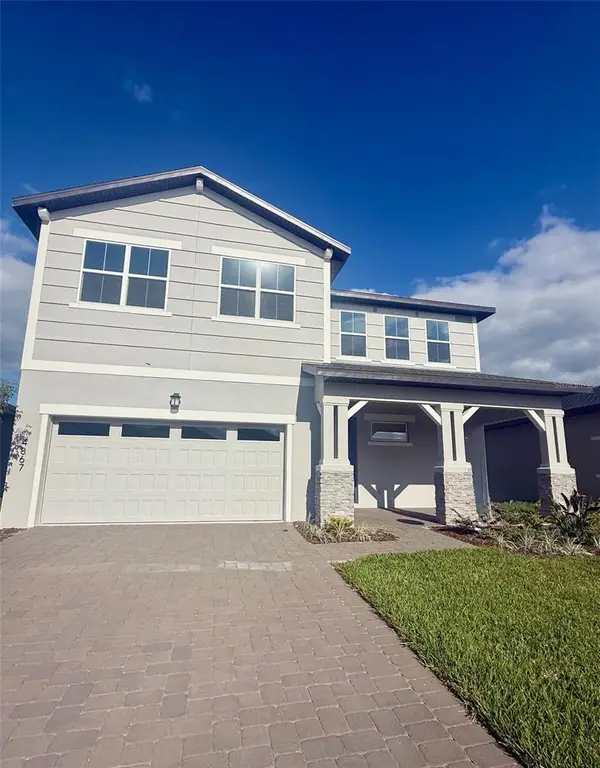6274 Snow Tree Lane, Saint Cloud, FL 34771
Local realty services provided by:Tomlin St Cyr Real Estate Services ERA Powered
Listed by: adrienne escott
Office: pulte realty of north florida llc.
MLS#:O6350461
Source:MFRMLS
Price summary
- Price:$574,105
- Price per sq. ft.:$290.39
- Monthly HOA dues:$426
About this home
Del Webb Sunbridge is a gated 55+ active adult natural gas community offering new construction single family and villa homes with a low-maintenance lifestyle – and a Central Florida location in the center of it all. Del Webb Sunbridge offers an abundance of resort-style amenities with social events and activities centered in the 27,000-square foot clubhouse and planned by a full-time Lifestyle Director. With a zero-entry pool with lap lanes, resistance pool, poolside hammocks, and heated spa, sports courts, a movement studio, walking trails and more. Meet new friends at a resident club, take a painting class at one of the many art studios, attend a concert or show at the amphitheater, grab a bite at the on-site tavern & grille, or chat at the fire pits and grille pavilion. Get spoiled at Del Webb Sunbridge - after all, this is your time! Your home's exterior and yard maintenance are included, and fiber network provides up to gigabit internet speed. Del Webb Sunbridge’s resort amenities, sports courts, and Lifestyle Director with nearby Lake Nona truly make this the ideal neighborhood and a perfect location to call home.
Experience the perfect blend of convenience, luxury, and elegance in this stunning one-story Mainstay home by Pulte. With 3 bedrooms, an enclosed flex room, 2 bathrooms, and a 2-car garage, this home offers a thoughtfully designed layout to maximize both comfort and style. The open-concept kitchen, café, and gathering room are bathed in natural light, creating a spacious, inviting atmosphere. Tall ceilings, abundant windows, and a pocket sliding glass door leading to the covered lanai seamlessly extend the living space, offering effortless indoor-outdoor living. The built-in gourmet kitchen is a true centerpiece, featuring stainless steel KitchenAid appliances (including a second oven and natural gas cooktop), soft-close cabinetry with stacked upper cabinets, quartz countertops, a decorative tile backsplash, under cabinet lighting, and a spacious walk-in pantry. The owner’s suite, located at the rear of the home for maximum privacy, is a luxurious retreat. The en suite bathroom is spa-like, featuring a walk-in shower with a rain shower head and built-in bench, enclosed toilet, quartz-topped dual vanity, and a linen closet, creating the ultimate space for relaxation. The two secluded secondary bedrooms and bathroom provide additional privacy, making this layout ideal for those who value peace and quiet. At the front of the home, the enclosed flex room offers versatility—perfect for a home office, hobby room, or any purpose you desire. The laundry room includes built-in cabinetry, a utility sink, and quartz countertops, making everyday tasks easier. Designer curated finishes throughout include matte black lighting and hardware, 2” faux wood blinds comfort-height toilets, 8’ interior doors, thoughtfully placed rain gutters, Shaw Brand Luxury Vinyl Plank flooring throughout – except in the bathrooms and laundry room where you’ll find luxurious tile. For the tech-savvy, this home is equipped with a smart thermostat, smart doorbell, and additional LED downlights. This home offers the ultimate combination of elegance, modern convenience, and practicality—move-in ready and designed to make life easier. Don't miss the opportunity to experience luxury living at its finest.
Contact an agent
Home facts
- Year built:2025
- Listing ID #:O6350461
- Added:43 day(s) ago
- Updated:November 20, 2025 at 01:19 PM
Rooms and interior
- Bedrooms:3
- Total bathrooms:2
- Full bathrooms:2
- Living area:1,977 sq. ft.
Heating and cooling
- Cooling:Central Air
- Heating:Central, Electric, Heat Pump
Structure and exterior
- Roof:Shingle
- Year built:2025
- Building area:1,977 sq. ft.
- Lot area:0.14 Acres
Utilities
- Water:Public, Water Connected
- Sewer:Public, Public Sewer, Sewer Connected
Finances and disclosures
- Price:$574,105
- Price per sq. ft.:$290.39
- Tax amount:$2,888 (2024)
New listings near 6274 Snow Tree Lane
- New
 $549,900Active4 beds 2 baths2,315 sq. ft.
$549,900Active4 beds 2 baths2,315 sq. ft.4505 Kissimmee Park Road, ST CLOUD, FL 34772
MLS# S5138899Listed by: KELLER WILLIAMS LEGACY REALTY - New
 $599,530Active5 beds 5 baths3,415 sq. ft.
$599,530Active5 beds 5 baths3,415 sq. ft.2105 Mossy Vine Avenue, ST CLOUD, FL 34771
MLS# O6362057Listed by: PULTE REALTY OF NORTH FLORIDA LLC - New
 $205,000Active2 beds 3 baths1,388 sq. ft.
$205,000Active2 beds 3 baths1,388 sq. ft.4521 Capital Blvd, ST CLOUD, FL 34769
MLS# O6362054Listed by: LPT REALTY, LLC - New
 $378,710Active3 beds 3 baths1,678 sq. ft.
$378,710Active3 beds 3 baths1,678 sq. ft.4517 Cross Prairie Parkway, ST CLOUD, FL 34772
MLS# S5138904Listed by: KELLER WILLIAMS LEGACY REALTY - New
 $511,347Active3 beds 2 baths2,066 sq. ft.
$511,347Active3 beds 2 baths2,066 sq. ft.5768 Haystack Drive, ST CLOUD, FL 34771
MLS# TB8449826Listed by: ASHTON WOODS FLORIDA REALTY LLC - New
 $349,040Active3 beds 3 baths1,496 sq. ft.
$349,040Active3 beds 3 baths1,496 sq. ft.5690 Stockade Boulevard, ST CLOUD, FL 34771
MLS# O6361987Listed by: SM FLORIDA BROKERAGE LLC - New
 $279,900Active3 beds 2 baths1,821 sq. ft.
$279,900Active3 beds 2 baths1,821 sq. ft.1200 Connecticut Avenue, ST CLOUD, FL 34769
MLS# S5138757Listed by: LA ROSA REALTY LLC - New
 $150,000Active0.32 Acres
$150,000Active0.32 Acres1206 Connecticut Avenue, ST CLOUD, FL 34769
MLS# S5138891Listed by: LA ROSA REALTY LLC - New
 $629,430Active4 beds 4 baths2,882 sq. ft.
$629,430Active4 beds 4 baths2,882 sq. ft.4867 Shady Pines Drive, ST CLOUD, FL 34772
MLS# O6361031Listed by: ORLANDO PROPERTY ADVISORS - New
 $480,990Active4 beds 3 baths2,174 sq. ft.
$480,990Active4 beds 3 baths2,174 sq. ft.4878 Shady Pines Drive, ST CLOUD, FL 34772
MLS# O6361033Listed by: ORLANDO PROPERTY ADVISORS
