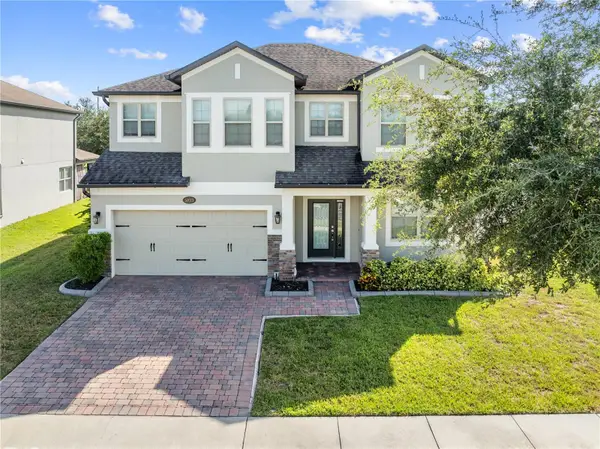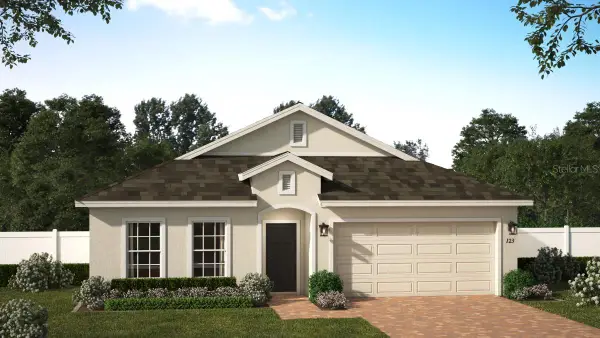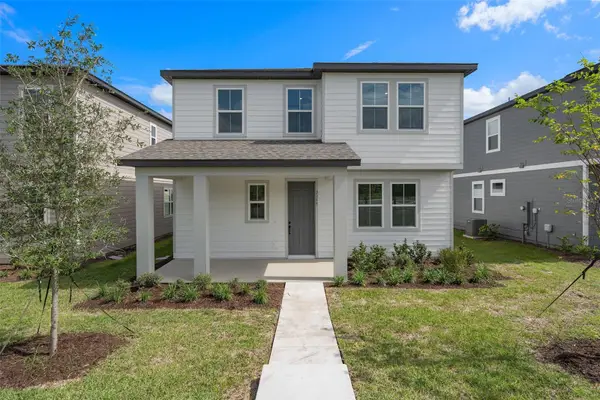6466 Horseshoe Lane Way, Saint Cloud, FL 34773
Local realty services provided by:Bingham Realty ERA Powered
Listed by:adam schott
Office:drb group realty, llc.
MLS#:O6312341
Source:MFRMLS
Price summary
- Price:$319,990
- Price per sq. ft.:$167.97
- Monthly HOA dues:$250
About this home
Welcome to the Carmel, a spacious and thoughtfully designed floorplan in the desirable Cyrene community at Harmony. This home boasts 1409 of luxurious living space, offering 3 bedrooms, 2.5 bathrooms, and a wealth of features that cater to both comfort and style.
Step inside to an inviting open-concept layout where natural light pours through large windows, highlighting the high-end finishes and modern details throughout. The kitchen is a chef’s dream, equipped with a large center island, and ample cabinetry, perfect for meal prep or entertaining guests. The Living room seamlessly flows into the Kitchen area, creating the ideal setting for both relaxing and hosting.
The primary suite is a serene retreat, featuring a spacious bedroom, a walk-in closet, and a beautiful ensuite bath with dual vanities, two additional well-appointed bedrooms provide plenty of space for family, guests. Additional highlights include a two-car garage, a convenient laundry room, and energy-efficient features throughout the home. Located in the desirable Harmony community, residents enjoy access to top-rated schools, parks, community pool.
Contact an agent
Home facts
- Year built:2025
- Listing ID #:O6312341
- Added:132 day(s) ago
- Updated:October 05, 2025 at 07:49 AM
Rooms and interior
- Bedrooms:3
- Total bathrooms:3
- Full bathrooms:2
- Half bathrooms:1
- Living area:1,409 sq. ft.
Heating and cooling
- Cooling:Central Air
- Heating:Central, Electric, Heat Pump
Structure and exterior
- Roof:Shingle
- Year built:2025
- Building area:1,409 sq. ft.
- Lot area:0.04 Acres
Schools
- High school:Harmony High
- Middle school:Harmony Middle
- Elementary school:Harmony Community School (K-5)
Utilities
- Water:Public, Water Connected
- Sewer:Public, Public Sewer, Sewer Connected
Finances and disclosures
- Price:$319,990
- Price per sq. ft.:$167.97
- Tax amount:$199 (2024)
New listings near 6466 Horseshoe Lane Way
- New
 $390,000Active3 beds 2 baths1,754 sq. ft.
$390,000Active3 beds 2 baths1,754 sq. ft.1544 Wynell Street, ST CLOUD, FL 34771
MLS# O6349817Listed by: COLLADO REAL ESTATE - New
 $499,000Active4 beds 3 baths2,486 sq. ft.
$499,000Active4 beds 3 baths2,486 sq. ft.5173 Appenine Loop E, ST CLOUD, FL 34771
MLS# S5133124Listed by: WEICHERT REALTORS HALLMARK PRO - New
 $308,000Active3 beds 2 baths1,527 sq. ft.
$308,000Active3 beds 2 baths1,527 sq. ft.3461 Home Town Lane, ST CLOUD, FL 34769
MLS# O6349582Listed by: LA ROSA REALTY KISSIMMEE - New
 $433,990Active4 beds 2 baths2,103 sq. ft.
$433,990Active4 beds 2 baths2,103 sq. ft.6073 Vision Road, ST CLOUD, FL 34771
MLS# O6349756Listed by: LANDSEA HOMES OF FL, LLC - New
 $519,900Active2 beds 2 baths1,670 sq. ft.
$519,900Active2 beds 2 baths1,670 sq. ft.6354 Shimmering Shores Lane, ST CLOUD, FL 34771
MLS# O6349610Listed by: RE/MAX INNOVATION - New
 $395,999Active4 beds 3 baths2,043 sq. ft.
$395,999Active4 beds 3 baths2,043 sq. ft.2359 Zuni Road, ST CLOUD, FL 34771
MLS# O6349691Listed by: ARINTON REALTY, LLC - New
 $358,790Active3 beds 3 baths1,808 sq. ft.
$358,790Active3 beds 3 baths1,808 sq. ft.4248 Ranch House Road, ST CLOUD, FL 34772
MLS# O6339659Listed by: MERITAGE HOMES OF FL REALTY - New
 $350,000Active3 beds 2 baths1,233 sq. ft.
$350,000Active3 beds 2 baths1,233 sq. ft.4815 Oakwood Drive, ST CLOUD, FL 34769
MLS# S5135581Listed by: GODWIN REALTY GROUP - New
 $360,990Active3 beds 3 baths1,673 sq. ft.
$360,990Active3 beds 3 baths1,673 sq. ft.740 Preston Cove Drive, ST CLOUD, FL 34771
MLS# O6349489Listed by: DR HORTON REALTY OF CENTRAL FLORIDA LLC - New
 $570,000Active4 beds 3 baths2,230 sq. ft.
$570,000Active4 beds 3 baths2,230 sq. ft.3112 Expedition Drive, ST CLOUD, FL 34771
MLS# S5135847Listed by: LPT REALTY, LLC
