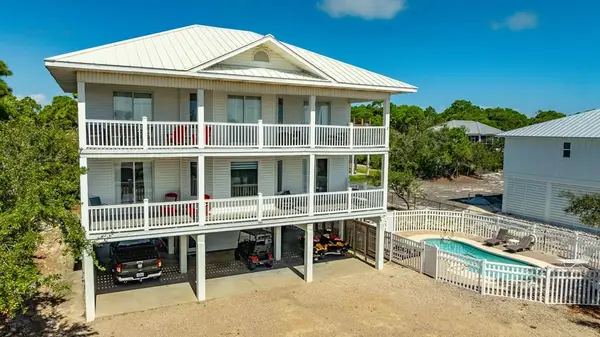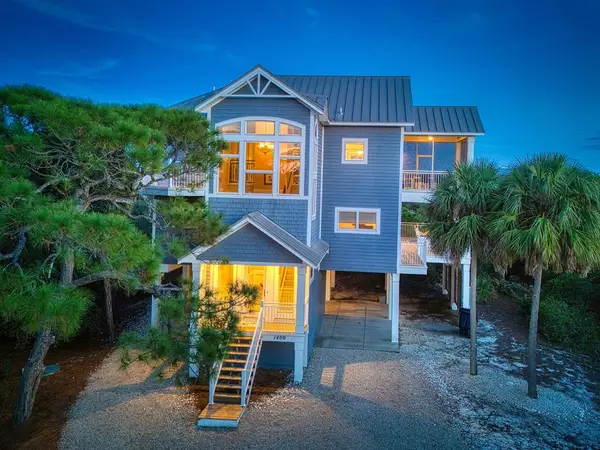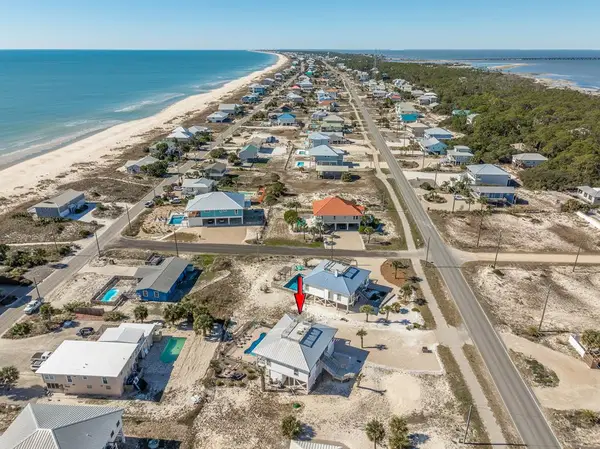1181 W Gorrie Dr, Saint George Island, FL 32328
Local realty services provided by:ERA Neubauer Real Estate, Inc.
Listed by: pandora schlitt
Office: berkshire hathaway homeservices - sgi
MLS#:324485
Source:FL_RAFGC
Price summary
- Price:$1,095,000
- Price per sq. ft.:$381.27
About this home
"The Corner at SGI" Updated Vintage Ground-Level St. George Island 1st Tier home with Separate Guest Suite and Private Heated Pool! Expansive, multi-level covered and open raised decks offer panoramic Gulf views and stellar stargazing. Step across the street to the Gulf of Mexico and acclaimed white sand beach. Beautifully renovated throughout in classic coastal style. The vaulted and beamed open family room exudes warmth and suffuses with natural light. Historic meets modern, with heart pine floors and classic wood finishes anchoring new conveniences and decor. Experience the best of all coastal worlds; choose the ambience of the vibrant beach and pool or the serenity of the quaint back porch. 4 BRs, 3 BAs in the main house; 1 BR, 1 BA in the private guest house. Boat-Golf Cart parking in separate carport with 4 locked storage closets. Gorgeous mature live oak trees and indigenous landscaping add privacy to the large corner lot. High elevation location with protective dune structure. Recent renovations include new plumbing, electric, HVAC, furnishings, and much more. This well-loved property began as a family retreat in 1958 and has had only 2 owners. "The Corner at SGI" is now a popular vacation rental offered fully furnished and turn-key.
Contact an agent
Home facts
- Year built:1958
- Listing ID #:324485
- Added:271 day(s) ago
- Updated:February 10, 2026 at 04:34 PM
Rooms and interior
- Bedrooms:5
- Total bathrooms:4
- Full bathrooms:4
- Living area:1,620 sq. ft.
Structure and exterior
- Roof:Metal
- Year built:1958
- Building area:1,620 sq. ft.
- Lot area:0.33 Acres
Utilities
- Water:Public, Water Connected
- Sewer:Aerobic Septic
Finances and disclosures
- Price:$1,095,000
- Price per sq. ft.:$381.27
- Tax amount:$5,764 (2024)
New listings near 1181 W Gorrie Dr
- New
 $949,900Active4 beds 3 baths1,608 sq. ft.
$949,900Active4 beds 3 baths1,608 sq. ft.541 W Gulf Beach Dr, St. George Island, FL 32328
MLS# 326345Listed by: ANCHOR REALTY FLORIDA - New
 $1,350,000Active5 beds 4 baths1,728 sq. ft.
$1,350,000Active5 beds 4 baths1,728 sq. ft.325 W Gorrie Dr, St. George Island, FL 32328
MLS# 326307Listed by: BEACH VACATION REALTY - New
 $979,000Active4 beds 5 baths2,340 sq. ft.
$979,000Active4 beds 5 baths2,340 sq. ft.949 West Gulf Beach Dr, St. George Island, FL 32328
MLS# 326291Listed by: SEA CREST REAL ESTATE, INC. - New
 $150,000Active1.27 Acres
$150,000Active1.27 Acres1327 Curlew Way, St. George Island, FL 32328
MLS# 326275Listed by: BERKSHIRE HATHAWAY HOMESERVICES - SGI - New
 $999,000Active3 beds 3 baths2,050 sq. ft.
$999,000Active3 beds 3 baths2,050 sq. ft.1848 Denise Ct W, St. George Island, FL 32328
MLS# 326270Listed by: NAUMANN GROUP REAL ESTATE, INC. - SGI - New
 $479,000Active1.33 Acres
$479,000Active1.33 Acres1831 Bayview Dr, St. George Island, FL 32328
MLS# 326262Listed by: NAUMANN GROUP REAL ESTATE, INC. - SGI - New
 $170,000Active1.02 Acres
$170,000Active1.02 Acres1405 Evodia Ct, St. George Island, FL 32328
MLS# 326247Listed by: ANCHOR REALTY FLORIDA - New
 $799,000Active3 beds 3 baths1,568 sq. ft.
$799,000Active3 beds 3 baths1,568 sq. ft.1856 W Suzie Ct, St. George Island, FL 32328
MLS# 325234Listed by: BERKSHIRE HATHAWAY HOMESERVICES - SGI  $1,350,000Active4 beds 5 baths2,808 sq. ft.
$1,350,000Active4 beds 5 baths2,808 sq. ft.1400 Elm Ct, St. George Island, FL 32328
MLS# 325232Listed by: NAUMANN GROUP REAL ESTATE, INC. - SGI $969,000Active3 beds 2 baths1,362 sq. ft.
$969,000Active3 beds 2 baths1,362 sq. ft.908 E Gulf Beach Dr, St. George Island, FL 32328
MLS# 325218Listed by: NAUMANN GROUP REAL ESTATE, INC. - SGI

