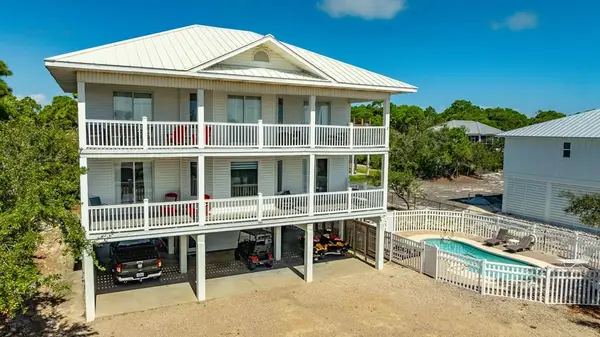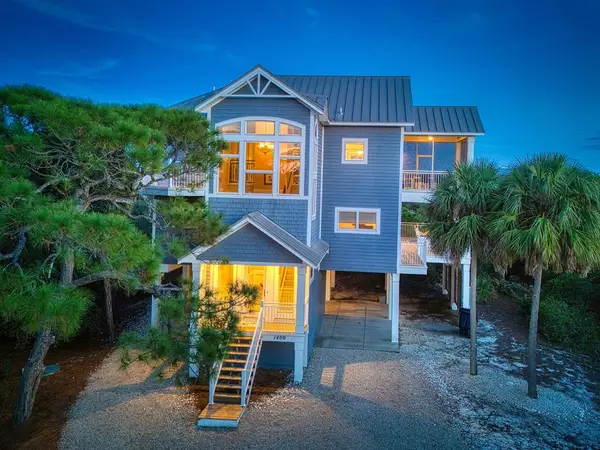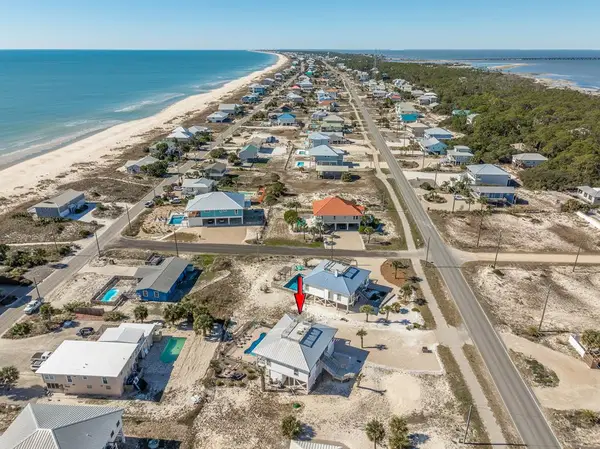2239 Bayside Dr, Saint George Island, FL 32328
Local realty services provided by:ERA Neubauer Real Estate, Inc.
Listed by: marcia kowalski
Office: berkshire hathaway homeservices - sgi
MLS#:316548
Source:FL_RAFGC
Price summary
- Price:$1,199,000
- Price per sq. ft.:$511.52
- Monthly HOA dues:$341.67
About this home
Rare opportunity to own one of 9 homes in private neighborhood right at THE CUT, and NO POA Buyers fee! This waterfront community offers a screened in ground pool, fishing dock and boat slips. Walk to the Cut and Plantations pristine beaches. There is a dedicated 16k lb boat lift and slip for this home. This exquisite property is tastefully furnished and renovated with 4 bedrooms and 3.5 baths for your comfort, including bunk room for the kids. Covered porches offer some bay views with BBQ/ grill and plenty of seating. Plenty of room to entertain in style. A chefs kitchen and convenient laundry add to your convenience. Beach access is across the street and access to the Gulf via boat is just steps away for world class fishing. Angler Bay will provide lasting memories for beach lovers and fisher folk alike. An excellent second home or investment property.
Contact an agent
Home facts
- Year built:1996
- Listing ID #:316548
- Added:728 day(s) ago
- Updated:February 10, 2026 at 04:35 PM
Rooms and interior
- Bedrooms:4
- Total bathrooms:4
- Full bathrooms:3
- Half bathrooms:1
- Living area:1,784 sq. ft.
Structure and exterior
- Roof:Metal
- Year built:1996
- Building area:1,784 sq. ft.
- Lot area:0.14 Acres
Utilities
- Water:Public, Water Connected
- Sewer:Aerobic Septic
Finances and disclosures
- Price:$1,199,000
- Price per sq. ft.:$511.52
- Tax amount:$6,380 (2023)
New listings near 2239 Bayside Dr
- New
 $949,900Active4 beds 3 baths1,608 sq. ft.
$949,900Active4 beds 3 baths1,608 sq. ft.541 W Gulf Beach Dr, St. George Island, FL 32328
MLS# 326345Listed by: ANCHOR REALTY FLORIDA - New
 $1,350,000Active5 beds 4 baths1,728 sq. ft.
$1,350,000Active5 beds 4 baths1,728 sq. ft.325 W Gorrie Dr, St. George Island, FL 32328
MLS# 326307Listed by: BEACH VACATION REALTY - New
 $979,000Active4 beds 5 baths2,340 sq. ft.
$979,000Active4 beds 5 baths2,340 sq. ft.949 West Gulf Beach Dr, St. George Island, FL 32328
MLS# 326291Listed by: SEA CREST REAL ESTATE, INC. - New
 $150,000Active1.27 Acres
$150,000Active1.27 Acres1327 Curlew Way, St. George Island, FL 32328
MLS# 326275Listed by: BERKSHIRE HATHAWAY HOMESERVICES - SGI - New
 $999,000Active3 beds 3 baths2,050 sq. ft.
$999,000Active3 beds 3 baths2,050 sq. ft.1848 Denise Ct W, St. George Island, FL 32328
MLS# 326270Listed by: NAUMANN GROUP REAL ESTATE, INC. - SGI - New
 $479,000Active1.33 Acres
$479,000Active1.33 Acres1831 Bayview Dr, St. George Island, FL 32328
MLS# 326262Listed by: NAUMANN GROUP REAL ESTATE, INC. - SGI - New
 $170,000Active1.02 Acres
$170,000Active1.02 Acres1405 Evodia Ct, St. George Island, FL 32328
MLS# 326247Listed by: ANCHOR REALTY FLORIDA - New
 $799,000Active3 beds 3 baths1,568 sq. ft.
$799,000Active3 beds 3 baths1,568 sq. ft.1856 W Suzie Ct, St. George Island, FL 32328
MLS# 325234Listed by: BERKSHIRE HATHAWAY HOMESERVICES - SGI  $1,350,000Active4 beds 5 baths2,808 sq. ft.
$1,350,000Active4 beds 5 baths2,808 sq. ft.1400 Elm Ct, St. George Island, FL 32328
MLS# 325232Listed by: NAUMANN GROUP REAL ESTATE, INC. - SGI $969,000Active3 beds 2 baths1,362 sq. ft.
$969,000Active3 beds 2 baths1,362 sq. ft.908 E Gulf Beach Dr, St. George Island, FL 32328
MLS# 325218Listed by: NAUMANN GROUP REAL ESTATE, INC. - SGI

