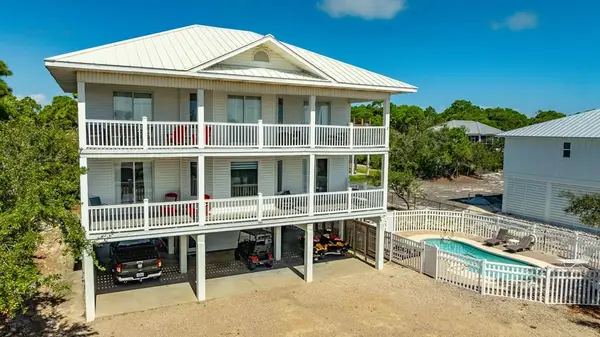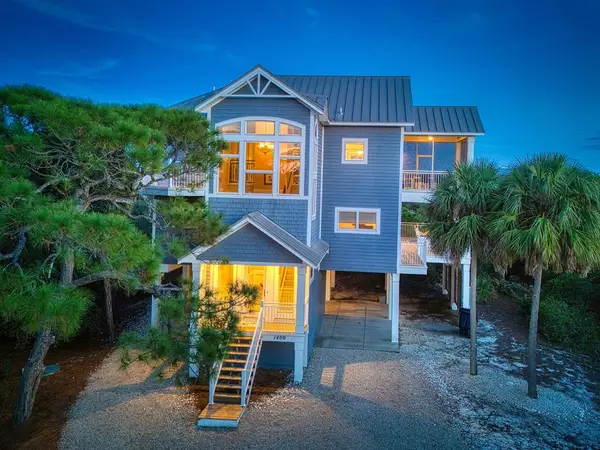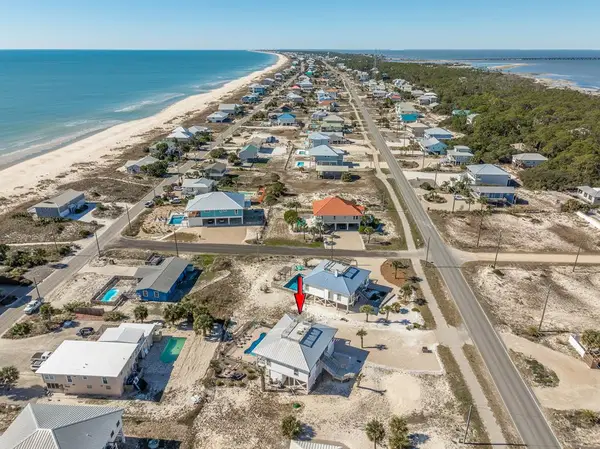424 E Gorrie Dr, Saint George Island, FL 32328
Local realty services provided by:ERA Neubauer Real Estate, Inc.
Listed by: allen adams
Office: 850 properties
MLS#:322351
Source:FL_RAFGC
Price summary
- Price:$3,995,000
- Price per sq. ft.:$1,155.63
About this home
This new construction, six-bedroom, six-bathroom Gulf-front home is custom-built with large families in mind, incorporating thoughtful details that both owners and renters will appreciate. The ground floor heated and cooled entry foyer takes you to the main living level via an elevator. The main living level is designed for spacious group stays, featuring everything in pairs to avoid feeling crowded. You'll find two Gulf-front primary suites, each with walk-in closets and large master bathrooms. Additionally, there are two king-bed junior suites and two bunk rooms. To provide separate spaces for different age groups, the home includes two distinct living areas: one overlooking the Gulf and another situated near the bunk rooms. The kitchen is equipped with two French-door refrigerators, two dishwashers, a double oven, and ample cabinetry. Laundry is made easy with two dryers and one washer. The interior dcor is both stylish and durable, featuring quartz countertops, LVT flooring throughout, beautifully tiled showers, natural wood shiplap walls, and tongue-and-groove ceilings. Natural light floods the home, complemented by abundant Gulf views from ten-foot tall sliding glass doors in the living area, numerous windows, tall ceilings, and eight-foot solid-core interior doors. The layout comfortably accommodates 20 or more people, with plenty of storage space to keep things organized. The exterior of the home is equally impressive. An expansive, covered porch offers breathtaking panoramic views of the beach and the Gulf. Unique to St. George Island is a very large elevated heated pool connected to the house with Cumaru hardwood decking which overlooks the Gulf. Direct beach access is provided via a private boardwalk. The property offers ample parking space for vehicles, boats and RVs. Rental Projection for this stunning property exceeds $300,000.
Contact an agent
Home facts
- Year built:2025
- Listing ID #:322351
- Added:233 day(s) ago
- Updated:February 10, 2026 at 04:34 PM
Rooms and interior
- Bedrooms:6
- Total bathrooms:6
- Full bathrooms:6
- Living area:2,997 sq. ft.
Structure and exterior
- Roof:Metal
- Year built:2025
- Building area:2,997 sq. ft.
- Lot area:0.41 Acres
Utilities
- Water:Public, Tap Fee Paid, Water Connected
- Sewer:Aerobic Septic
Finances and disclosures
- Price:$3,995,000
- Price per sq. ft.:$1,155.63
New listings near 424 E Gorrie Dr
- New
 $949,900Active4 beds 3 baths1,608 sq. ft.
$949,900Active4 beds 3 baths1,608 sq. ft.541 W Gulf Beach Dr, St. George Island, FL 32328
MLS# 326345Listed by: ANCHOR REALTY FLORIDA - New
 $1,350,000Active5 beds 4 baths1,728 sq. ft.
$1,350,000Active5 beds 4 baths1,728 sq. ft.325 W Gorrie Dr, St. George Island, FL 32328
MLS# 326307Listed by: BEACH VACATION REALTY - New
 $979,000Active4 beds 5 baths2,340 sq. ft.
$979,000Active4 beds 5 baths2,340 sq. ft.949 West Gulf Beach Dr, St. George Island, FL 32328
MLS# 326291Listed by: SEA CREST REAL ESTATE, INC. - New
 $150,000Active1.27 Acres
$150,000Active1.27 Acres1327 Curlew Way, St. George Island, FL 32328
MLS# 326275Listed by: BERKSHIRE HATHAWAY HOMESERVICES - SGI - New
 $999,000Active3 beds 3 baths2,050 sq. ft.
$999,000Active3 beds 3 baths2,050 sq. ft.1848 Denise Ct W, St. George Island, FL 32328
MLS# 326270Listed by: NAUMANN GROUP REAL ESTATE, INC. - SGI - New
 $479,000Active1.33 Acres
$479,000Active1.33 Acres1831 Bayview Dr, St. George Island, FL 32328
MLS# 326262Listed by: NAUMANN GROUP REAL ESTATE, INC. - SGI - New
 $170,000Active1.02 Acres
$170,000Active1.02 Acres1405 Evodia Ct, St. George Island, FL 32328
MLS# 326247Listed by: ANCHOR REALTY FLORIDA - New
 $799,000Active3 beds 3 baths1,568 sq. ft.
$799,000Active3 beds 3 baths1,568 sq. ft.1856 W Suzie Ct, St. George Island, FL 32328
MLS# 325234Listed by: BERKSHIRE HATHAWAY HOMESERVICES - SGI - New
 $1,350,000Active4 beds 5 baths2,808 sq. ft.
$1,350,000Active4 beds 5 baths2,808 sq. ft.1400 Elm Ct, St. George Island, FL 32328
MLS# 325232Listed by: NAUMANN GROUP REAL ESTATE, INC. - SGI  $969,000Active3 beds 2 baths1,362 sq. ft.
$969,000Active3 beds 2 baths1,362 sq. ft.908 E Gulf Beach Dr, St. George Island, FL 32328
MLS# 325218Listed by: NAUMANN GROUP REAL ESTATE, INC. - SGI

