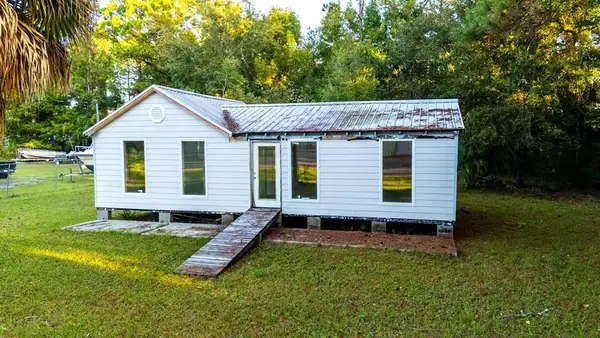509 W Sawyer St, Eastpoint, FL 32328
Local realty services provided by:ERA Neubauer Real Estate, Inc.
Listed by:lance bockelman
Office:anchor realty florida
MLS#:321913
Source:FL_RAFGC
Price summary
- Price:$1,299,000
- Price per sq. ft.:$480.58
About this home
Update: 2025 gross rental income 5/1-8/19 is $104,000!!! If you're chasing sunsets and salty breezes, welcome to your dream home. Doc's Fish Camp is a fully transformed 3-bedroom, 2 full bath, 2 half bath bayfront retreat that blends laid-back island charm with smart investments and serious style. Renovated top to bottom, this income-producing gem pulled in $140K in 2023—and even with a few months off-market in 2024 for upgrades, it still cleared over $120K. Translation? This place works hard and plays even harder. Step inside to an open, airy floor plan designed for memory-making—panoramic bay views flood the living area, while the fully equipped kitchen stands ready for seafood feasts and happy hour spreads. Whether you're gathered around the island with friends or sipping cocktails on the freshly extended and fully replaced decks, every corner invites relaxation. Outdoors, it's a coastal playground: cast for redfish and trout off your private dock, unwind by the pool on a brand-new pool deck, or kick back and soak in the golden-hour magic. With all impact-rated windows and doors, a 2020 metal roof, new A/C units, upgraded pilings, and fresh paint inside and out as of 2025, the heavy lifting has already been done, just bring your flip-flops. Whether you're in the market for a personal island escape or a turnkey rental powerhouse, Doc's Fish Camp delivers the best of both worlds. Paradise? It's already here, waiting on you.
Contact an agent
Home facts
- Year built:1986
- Listing ID #:321913
- Added:157 day(s) ago
- Updated:August 21, 2025 at 03:35 PM
Rooms and interior
- Bedrooms:3
- Total bathrooms:4
- Full bathrooms:2
- Half bathrooms:2
- Living area:2,451 sq. ft.
Heating and cooling
- Cooling:Central Electric
- Heating:Central Electric
Structure and exterior
- Roof:Metal, Standing Seam
- Year built:1986
- Building area:2,451 sq. ft.
- Lot area:0.33 Acres
Utilities
- Water:Public, Water Connected
- Sewer:Aerobic Septic, Sewer Connected
Finances and disclosures
- Price:$1,299,000
- Price per sq. ft.:$480.58
New listings near 509 W Sawyer St
- New
 $225,000Active2 beds 1 baths1,096 sq. ft.
$225,000Active2 beds 1 baths1,096 sq. ft.257 Hatfield St, Eastpoint, FL 32328
MLS# 324291Listed by: GOLD PALM REAL ESTATE CO. - New
 $665,900Active99 Acres
$665,900Active99 Acres151 Al's Landing, Eastpoint, FL 32328
MLS# 324286Listed by: CORE ON THE COAST, LLC - New
 $99,000Active2 beds 1 baths714 sq. ft.
$99,000Active2 beds 1 baths714 sq. ft.14 6th St, Eastpoint, FL 32328
MLS# 324274Listed by: ANCHOR REALTY FLORIDA - New
 $42,000Active0.38 Acres
$42,000Active0.38 Acres150 Lakes On The Bluff Dr, Eastpoint, FL 32328
MLS# 324252Listed by: FICKLING & COMPANY  $995,000Active3 beds 2 baths2,214 sq. ft.
$995,000Active3 beds 2 baths2,214 sq. ft.215 N Bay Shore Dr, Eastpoint, FL 32328
MLS# 324209Listed by: FICKLING & COMPANY $59,000Active0.56 Acres
$59,000Active0.56 Acres267 Ridgecrest Pkwy, Eastpoint, FL 32328
MLS# 324198Listed by: GOLD PALM REAL ESTATE CO. $324,900Active4 beds 2 baths1,432 sq. ft.
$324,900Active4 beds 2 baths1,432 sq. ft.670 Longwood Ct, Eastpoint, FL 32328
MLS# 324200Listed by: RISH REAL ESTATE GROUP $39,900Active0.62 Acres
$39,900Active0.62 Acres263 Ridgecrest Pkwy, Eastpoint, FL 32328
MLS# 324194Listed by: ANCHOR REALTY FLORIDA $800,000Active3 beds 3 baths1,817 sq. ft.
$800,000Active3 beds 3 baths1,817 sq. ft.17 S Bayshore Drive, EASTPOINT, FL 32328
MLS# OM709978Listed by: THE AMERICAN DREAM $800,000Active2 beds 3 baths1,817 sq. ft.
$800,000Active2 beds 3 baths1,817 sq. ft.17 S Bay Shore Dr, Eastpoint, FL 32328
MLS# 324097Listed by: BERKSHIRE HATHAWAY HOMESERVICES - SGI
