517 E Gorrie Dr, St. George Island, FL 32328
Local realty services provided by:ERA Neubauer Real Estate, Inc.
Listed by:marilyn bean
Office:century 21 collins realty, inc
MLS#:323956
Source:FL_RAFGC
Price summary
- Price:$1,387,900
- Price per sq. ft.:$398.59
About this home
Directions: East on Gorrie Drive, 3rd house on the left past 5th Street Public Remarks: Luxury Gulf View Retreat with Direct Beach Access designed for both style & comfort. Every detail has been elevated with a professional makeover by R. Lewis Designs, including new LVP flooring, a complete interior paint refresh, designer ceiling fans & lighting, updated vanity fixtures, modern wall switches & Step into coastal elegance with this exquisitely renovated & fully furnished residence, upgraded kitchen appliances and MORE (list available) The ground level foyer welcomes you with a versatile BONUS room, full bath and entertaining area. A doggie door leads to the fenced yard, complete with irrigation & well. Under the carport are 2 spacious storage rooms, outdoor shower & fish-cleaning station. Upstairs, the heart of the home , offers an expansive opening living, dining, & kitchen area with soaring cathedral ceilings, sleek electric-controlled blinds & chic designer finishes. Glass doors extend the space to a generous covered & open deck with a fire table, perfect for entertaining with the beautiful Gulf views. Four bedrooms and 4 baths are designed for privacy & relaxation. A private ELEVATOR offers convenient access. Additional touches such as storm shutters on the front of the house, close proximity to the local restaurants, shops & Lighthouse Park- easily reached by golf cart, bike or walking – make this property the ultimate blend of luxury & laid-back coastal living. The house is located directly across from the beach with direct beach access. Realtor Remarks: CALL OFFICE 850 927 3100 for showing code. The house is VACANT easy to show! All dimensions taken from public sources. Insurance and disclosures in documents.(Flood premium $2,572)
Contact an agent
Home facts
- Year built:1994
- Listing ID #:323956
- Added:13 day(s) ago
- Updated:September 10, 2025 at 03:42 PM
Rooms and interior
- Bedrooms:4
- Total bathrooms:5
- Full bathrooms:5
- Living area:2,590 sq. ft.
Heating and cooling
- Cooling:Central Electric
- Heating:Central Electric
Structure and exterior
- Roof:Metal
- Year built:1994
- Building area:2,590 sq. ft.
- Lot area:0.4 Acres
Utilities
- Water:Public, Water Connected
- Sewer:Aerobic Septic
Finances and disclosures
- Price:$1,387,900
- Price per sq. ft.:$398.59
- Tax amount:$8,639 (2024)
New listings near 517 E Gorrie Dr
- New
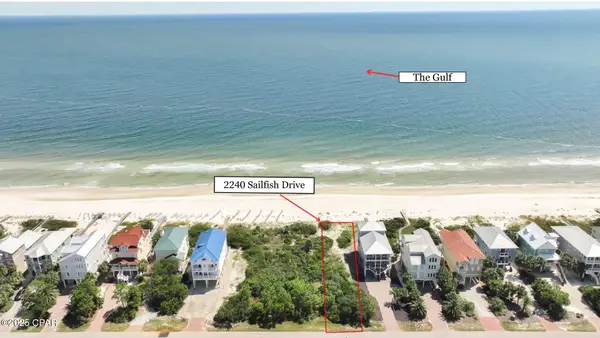 $739,900Active-- beds -- baths
$739,900Active-- beds -- baths2240 Sailfish Drive, St George Islan, FL 32328
MLS# 779011Listed by: BEACH PROPERTIES REAL ESTATE - New
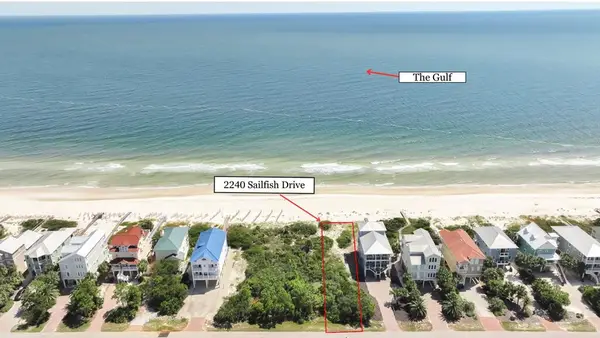 $739,900Active0.5 Acres
$739,900Active0.5 Acres2240 Sailfish Dr, St. George Island, FL 32328
MLS# 324058Listed by: BEACH PROPERTIES REAL ESTATE GROUP - New
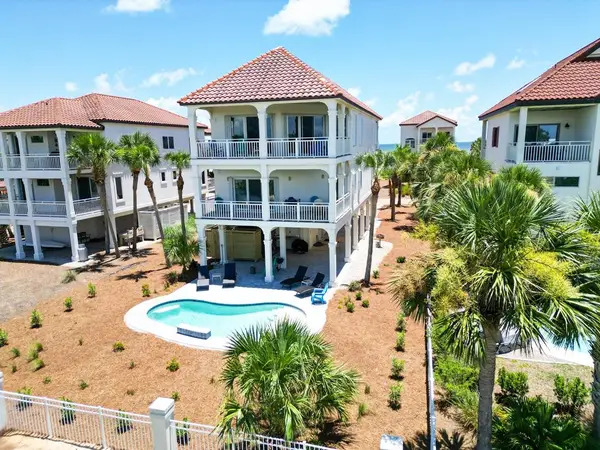 $1,995,000Active5 beds 6 baths3,458 sq. ft.
$1,995,000Active5 beds 6 baths3,458 sq. ft.1818 Sunset Dr, St. George Island, FL 32328
MLS# 324053Listed by: ANCHOR REALTY FLORIDA - New
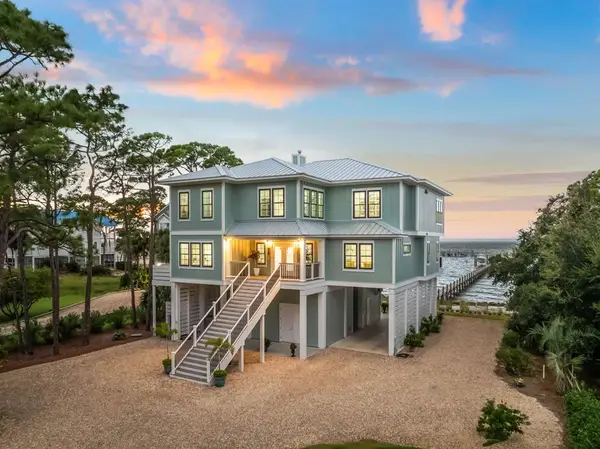 $3,499,000Active5 beds 7 baths4,116 sq. ft.
$3,499,000Active5 beds 7 baths4,116 sq. ft.1469 E Gulf Beach Dr, St. George Island, FL 32328
MLS# 324040Listed by: BERKSHIRE HATHAWAY HOMESERVICES - SGI - New
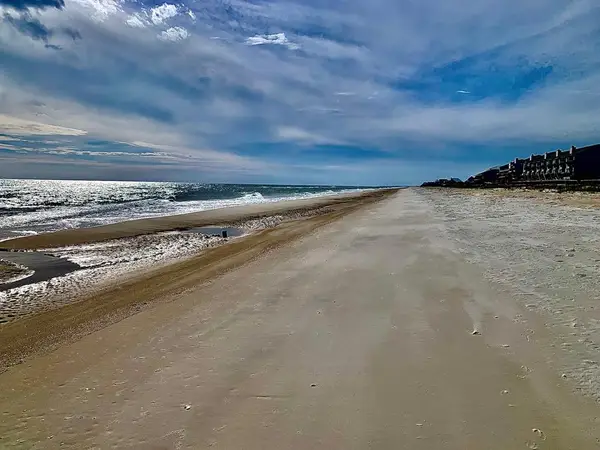 $559,000Active0.21 Acres
$559,000Active0.21 Acres1828 Sunset Dr, St. George Island, FL 32328
MLS# 324028Listed by: JEFF GALLOWAY REAL ESTATE - New
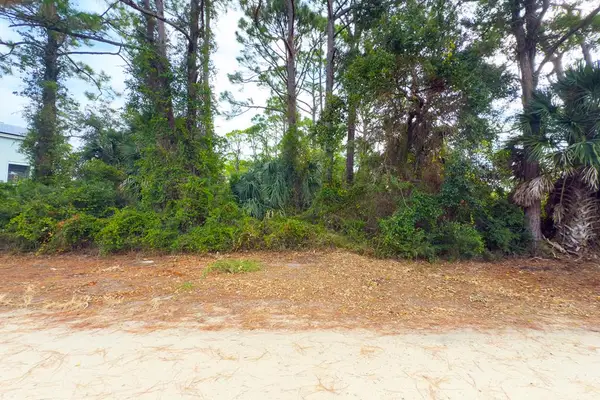 $159,000Active0.28 Acres
$159,000Active0.28 Acres532 W Sawyer St, St. George Island, FL 32328
MLS# 324027Listed by: ST GEORGE ISLAND REALTY, LLC - New
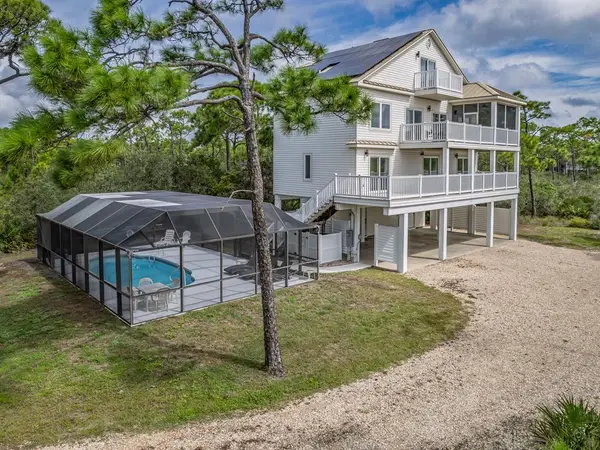 $1,349,000Active5 beds 5 baths3,046 sq. ft.
$1,349,000Active5 beds 5 baths3,046 sq. ft.1604 Ivy Way, St. George Island, FL 32328
MLS# 324026Listed by: BERKSHIRE HATHAWAY HOMESERVICES - SGI - New
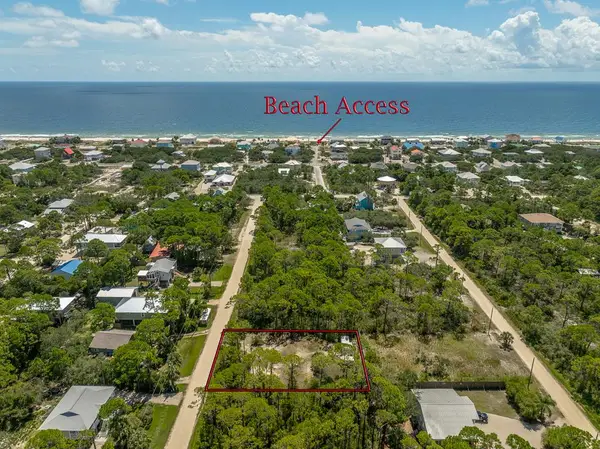 $155,000Active0.28 Acres
$155,000Active0.28 Acres308 Brown St, St. George Island, FL 32328
MLS# 324010Listed by: ST GEORGE ISLAND REALTY, LLC - New
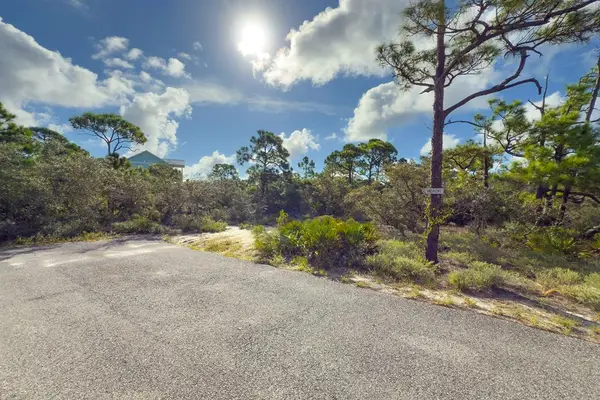 $180,000Active0.5 Acres
$180,000Active0.5 Acres2012 Pelican Court E, St. George Island, FL 32328
MLS# 323999Listed by: ST GEORGE ISLAND REALTY, LLC - New
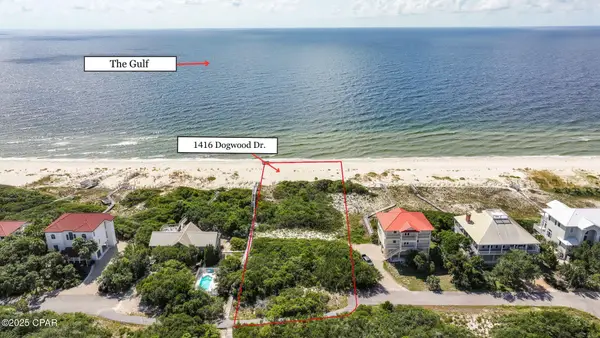 $1,299,000Active-- beds -- baths
$1,299,000Active-- beds -- baths1416 Dogwood Drive, St George Islan, FL 32328
MLS# 778644Listed by: BEACH PROPERTIES REAL ESTATE
