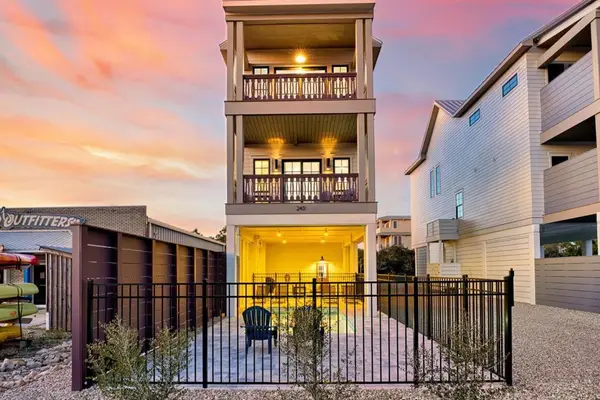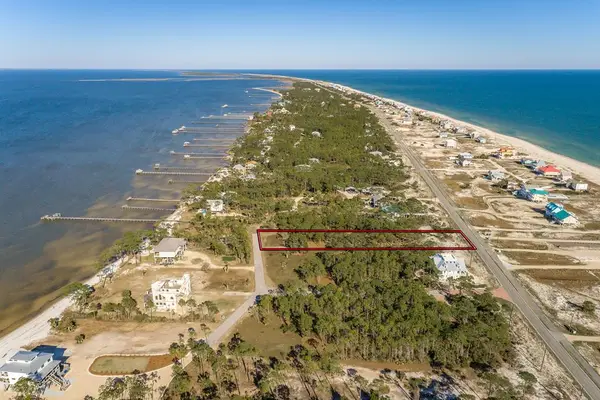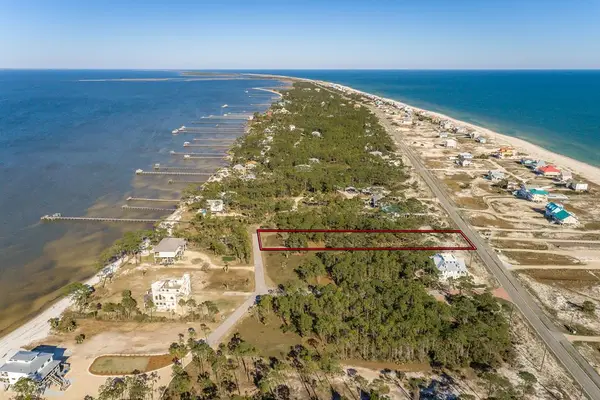581 W Gorrie Dr #A1, St. George Island, FL 32328
Local realty services provided by:ERA Neubauer Real Estate, Inc.



Listed by:grayson shepard
Office:berkshire hathaway homeservices - sgi
MLS#:321488
Source:FL_RAFGC
Price summary
- Price:$475,000
- Price per sq. ft.:$618.49
- Monthly HOA dues:$550
About this home
Step into the perfect beach getaway with this charming 2 bedroom plus a sleeping loft, 1 full bath, one half bath ground level condo unit located across the street from the beach and community pool within easy reach. This unit faces Gorrie Drive and has great views of the water from the front windows and is just steps to parking area, easy unloading/loading! Just four steps from the parking lot to the front door – almost as good as ground level. A spacious great room with vaulted ceiling, the living room offers comfortable seating and a flat-screen TV, while the kitchen is equipped with plenty of cabinets and counter space with four seats at the breakfast bar. The bedrooms share a jack and jill bath and there is a half bath off the living room. Large sleeping loft with two queen beds is like a tree house for the kids. Just six blocks to the center of the island you are an easy bike ride/golf cart down to restaurants and shopping. An low-maintenance, easy access, island getaway!
Contact an agent
Home facts
- Year built:1978
- Listing Id #:321488
- Added:135 day(s) ago
- Updated:July 05, 2025 at 02:53 PM
Rooms and interior
- Bedrooms:2
- Total bathrooms:2
- Full bathrooms:1
- Half bathrooms:1
- Living area:768 sq. ft.
Heating and cooling
- Cooling:Central Electric, Heat Pump
- Heating:Central Electric, Heat Pump
Structure and exterior
- Roof:Metal
- Year built:1978
- Building area:768 sq. ft.
Utilities
- Water:Private, Water Connected
- Sewer:Shared Septic
Finances and disclosures
- Price:$475,000
- Price per sq. ft.:$618.49
- Tax amount:$1,634 (2024)
New listings near 581 W Gorrie Dr #A1
- New
 $205,000Active1.03 Acres
$205,000Active1.03 Acres1259 E Gulf Beach Dr, St. George Island, FL 32328
MLS# 323761Listed by: ANCHOR REALTY FLORIDA - New
 $1,225,000Active4 beds 4 baths2,333 sq. ft.
$1,225,000Active4 beds 4 baths2,333 sq. ft.243 E Gulf Beach Dr, St. George Island, FL 32328
MLS# 323762Listed by: ANCHOR REALTY FLORIDA - New
 $189,000Active0.36 Acres
$189,000Active0.36 Acres888 W Bay Shore Dr, St. George Island, FL 32328
MLS# 322758Listed by: BERKSHIRE HATHAWAY HOMESERVICES - SGI - New
 $1,650,000Active7 beds 7 baths4,936 sq. ft.
$1,650,000Active7 beds 7 baths4,936 sq. ft.1183 Russell Way, St. George Island, FL 32328
MLS# 322740Listed by: ANCHOR REALTY FLORIDA - New
 $249,000Active1 Acres
$249,000Active1 Acres1191 Russell Way, St. George Island, FL 32328
MLS# 322734Listed by: ANCHOR REALTY FLORIDA - New
 $249,000Active1 Acres
$249,000Active1 Acres1187 Russell Way, St. George Island, FL 32328
MLS# 322735Listed by: ANCHOR REALTY FLORIDA - New
 $249,000Active1 Acres
$249,000Active1 Acres1151 Russell Way, St. George Island, FL 32328
MLS# 322736Listed by: ANCHOR REALTY FLORIDA - New
 $249,000Active1 Acres
$249,000Active1 Acres1147 Russell Way, St. George Island, FL 32328
MLS# 322737Listed by: ANCHOR REALTY FLORIDA - New
 $399,900Active0.66 Acres
$399,900Active0.66 Acres1175 Russell Way, St. George Island, FL 32328
MLS# 322738Listed by: ANCHOR REALTY FLORIDA  $825,000Active3 beds 3 baths2,052 sq. ft.
$825,000Active3 beds 3 baths2,052 sq. ft.517 W Gulf Beach Dr, St. George Island, FL 32328
MLS# 322674Listed by: ST GEORGE ISLAND REALTY, LLC
