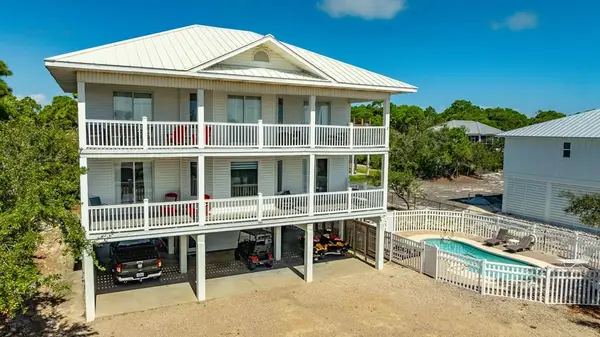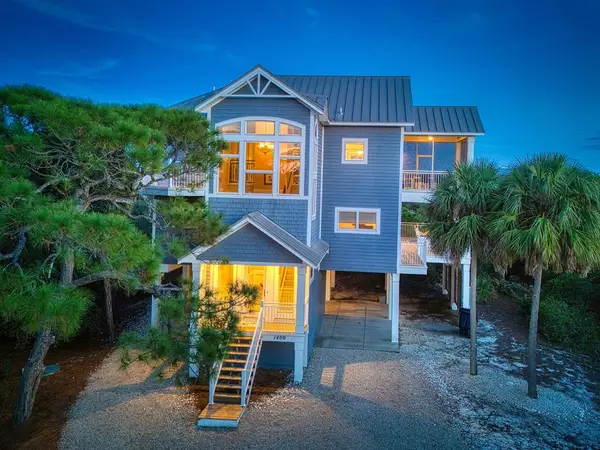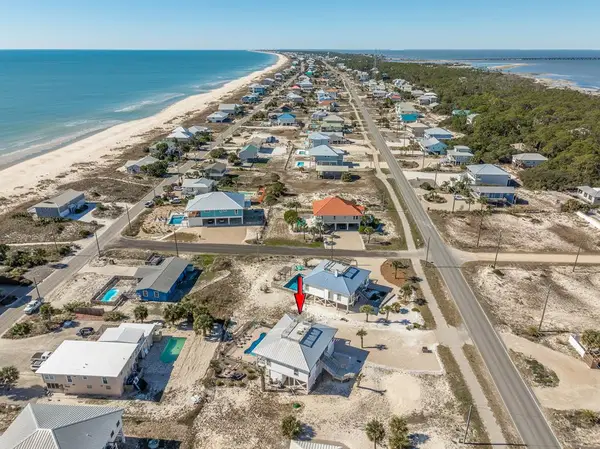601 W Pine Ave, Saint George Island, FL 32328
Local realty services provided by:ERA Neubauer Real Estate, Inc.
Listed by: marilyn bean, mason bean
Office: century 21 collins realty, inc
MLS#:324546
Source:FL_RAFGC
Price summary
- Price:$795,000
- Price per sq. ft.:$199.75
About this home
Directions: West on Pine Ave. Corner of 6th Street. Public Remarks: Prime Corner lot with Direct Beach Access, this well appointed custom coastal home offers an open living, dining and kitchen area with ceramic tile floors, half bath & utility room. The kitchen features custom maple Quaker-style cabinets, granite countertops, gas stove, refrigerator and wine rack. The spacious master suite includes double vanities, tile floors, oversized walk-in shower with dual showerheads & a large walk-in closet. Two guest bedrooms share a full bath and each has access to a private deck. Expansive covered & open decks provide ideal outdoor living spaces. Additional features include a cargo lift, ample ground level storage, outdoor shower & fish cleaning station, Rinnai hot water heater. Easy golf cart, biking, or walking to the local restaurants, shopping and Lighthouse Park. Realtor Remarks: CALL CENTURY 21 COLLINS REALTY FRONT DESK for all showings & Code lock box 850 927 3100. The home is VACANT, unfurnished. The 2025 real estate taxes based on Trim Notice. Owner is deceased, NO Seller Disclosure. Offers to be submitted on FAR BAR ,AS IS contract. Seller is Dovre Christian Jensen Revocable Trust, Clark E Gully Trustee. Ring Security Cameras are not included. BUYER to pay owners title policy
Contact an agent
Home facts
- Year built:2013
- Listing ID #:324546
- Added:91 day(s) ago
- Updated:February 10, 2026 at 04:35 PM
Rooms and interior
- Bedrooms:3
- Total bathrooms:3
- Full bathrooms:2
- Half bathrooms:1
- Living area:2,060 sq. ft.
Structure and exterior
- Roof:Metal
- Year built:2013
- Building area:2,060 sq. ft.
- Lot area:0.4 Acres
Utilities
- Water:Public, Water Connected
- Sewer:Aerobic Septic
Finances and disclosures
- Price:$795,000
- Price per sq. ft.:$199.75
- Tax amount:$8,676 (2025)
New listings near 601 W Pine Ave
- New
 $949,900Active4 beds 3 baths1,608 sq. ft.
$949,900Active4 beds 3 baths1,608 sq. ft.541 W Gulf Beach Dr, St. George Island, FL 32328
MLS# 326345Listed by: ANCHOR REALTY FLORIDA - New
 $1,350,000Active5 beds 4 baths1,728 sq. ft.
$1,350,000Active5 beds 4 baths1,728 sq. ft.325 W Gorrie Dr, St. George Island, FL 32328
MLS# 326307Listed by: BEACH VACATION REALTY - New
 $979,000Active4 beds 5 baths2,340 sq. ft.
$979,000Active4 beds 5 baths2,340 sq. ft.949 West Gulf Beach Dr, St. George Island, FL 32328
MLS# 326291Listed by: SEA CREST REAL ESTATE, INC. - New
 $150,000Active1.27 Acres
$150,000Active1.27 Acres1327 Curlew Way, St. George Island, FL 32328
MLS# 326275Listed by: BERKSHIRE HATHAWAY HOMESERVICES - SGI - New
 $999,000Active3 beds 3 baths2,050 sq. ft.
$999,000Active3 beds 3 baths2,050 sq. ft.1848 Denise Ct W, St. George Island, FL 32328
MLS# 326270Listed by: NAUMANN GROUP REAL ESTATE, INC. - SGI - New
 $479,000Active1.33 Acres
$479,000Active1.33 Acres1831 Bayview Dr, St. George Island, FL 32328
MLS# 326262Listed by: NAUMANN GROUP REAL ESTATE, INC. - SGI - New
 $170,000Active1.02 Acres
$170,000Active1.02 Acres1405 Evodia Ct, St. George Island, FL 32328
MLS# 326247Listed by: ANCHOR REALTY FLORIDA - New
 $799,000Active3 beds 3 baths1,568 sq. ft.
$799,000Active3 beds 3 baths1,568 sq. ft.1856 W Suzie Ct, St. George Island, FL 32328
MLS# 325234Listed by: BERKSHIRE HATHAWAY HOMESERVICES - SGI  $1,350,000Active4 beds 5 baths2,808 sq. ft.
$1,350,000Active4 beds 5 baths2,808 sq. ft.1400 Elm Ct, St. George Island, FL 32328
MLS# 325232Listed by: NAUMANN GROUP REAL ESTATE, INC. - SGI $969,000Active3 beds 2 baths1,362 sq. ft.
$969,000Active3 beds 2 baths1,362 sq. ft.908 E Gulf Beach Dr, St. George Island, FL 32328
MLS# 325218Listed by: NAUMANN GROUP REAL ESTATE, INC. - SGI

