625 E Gorrie Dr, St. George Island, FL 32328
Local realty services provided by:ERA Neubauer Real Estate, Inc.
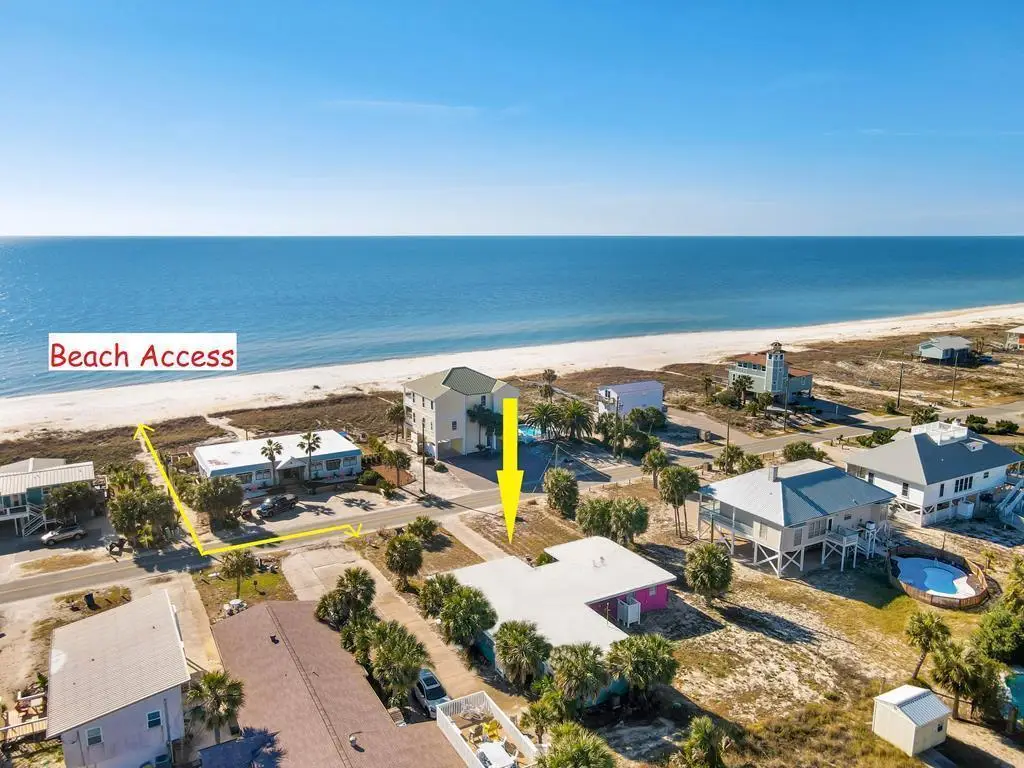

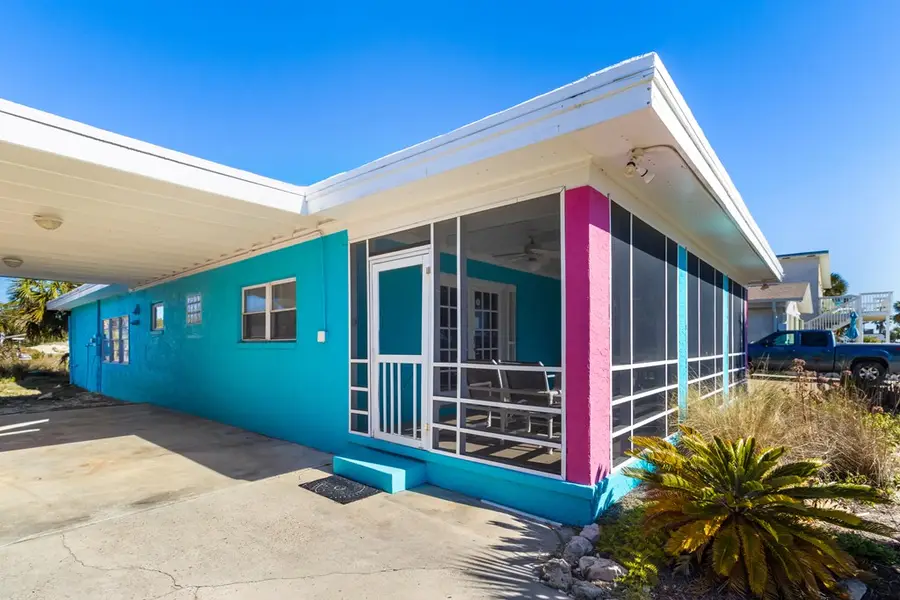
Listed by:pandora schlitt
Office:naumann group real estate, inc. - sgi
MLS#:320705
Source:FL_RAFGC
Price summary
- Price:$995,000
- Price per sq. ft.:$351.47
About this home
"Miami Vice" St George Island 1st Tier Renovated Duplex. Rare Offering of 2 Complete Residences on 1 Lot! Live in your Coastal Dream Home AND Earn Rental Income! Perfect for Multi-Generational use- Grandparents nestle privately on 1 side while the Family shares the other. Step across Gorrie Drive to acclaimed white sand beaches along sparkling Gulf waters! This charming Vintage SGI beach retreat offers two separate breezeway-connected units, each tastefully appointed, carefully maintained, & designed for easy coastal living! The Easterly unit has 3 BRs, 2 BAs, spacious living area with beamed ceiling, kitchen with breakfast bar, attached garage and large Gulfview screened porch. The sweet Westerly unit offers 2 BRs, 1 BA, sunny living/kitchen area with beamed ceiling and private Gulfview screened porch. Each unit is completely furnished including fully equipped kitchen, laundry,Rinnai tankless water heater and outdoor grill. The high elevation lot has been prepped with electric and plumbing for a heated pool. New aerobic septic system. "Miami Vice" is offered conveniently turnkey; Unpack your suitcases and head to the Beach!
Contact an agent
Home facts
- Year built:1966
- Listing Id #:320705
- Added:195 day(s) ago
- Updated:July 27, 2025 at 01:41 AM
Rooms and interior
- Bedrooms:5
- Total bathrooms:3
- Full bathrooms:3
- Living area:1,806 sq. ft.
Heating and cooling
- Cooling:Central Electric, Zoned
- Heating:Central Electric, Zoned
Structure and exterior
- Roof:Flat
- Year built:1966
- Building area:1,806 sq. ft.
- Lot area:0.33 Acres
Utilities
- Water:Public, Water Connected
- Sewer:Aerobic Septic
Finances and disclosures
- Price:$995,000
- Price per sq. ft.:$351.47
New listings near 625 E Gorrie Dr
- New
 $205,000Active1.03 Acres
$205,000Active1.03 Acres1259 E Gulf Beach Dr, St. George Island, FL 32328
MLS# 323761Listed by: ANCHOR REALTY FLORIDA - New
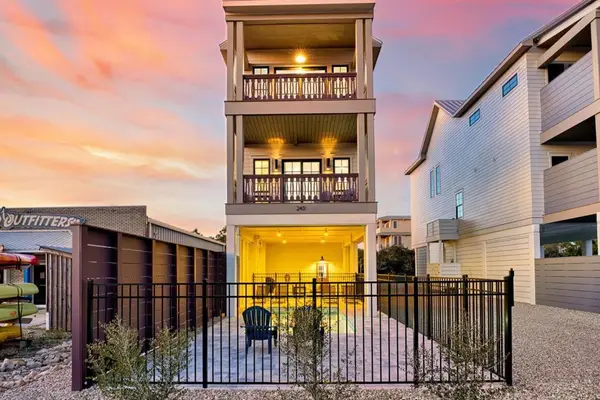 $1,225,000Active4 beds 4 baths2,333 sq. ft.
$1,225,000Active4 beds 4 baths2,333 sq. ft.243 E Gulf Beach Dr, St. George Island, FL 32328
MLS# 323762Listed by: ANCHOR REALTY FLORIDA - New
 $189,000Active0.36 Acres
$189,000Active0.36 Acres888 W Bay Shore Dr, St. George Island, FL 32328
MLS# 322758Listed by: BERKSHIRE HATHAWAY HOMESERVICES - SGI - New
 $1,650,000Active7 beds 7 baths4,936 sq. ft.
$1,650,000Active7 beds 7 baths4,936 sq. ft.1183 Russell Way, St. George Island, FL 32328
MLS# 322740Listed by: ANCHOR REALTY FLORIDA - New
 $249,000Active1 Acres
$249,000Active1 Acres1191 Russell Way, St. George Island, FL 32328
MLS# 322734Listed by: ANCHOR REALTY FLORIDA - New
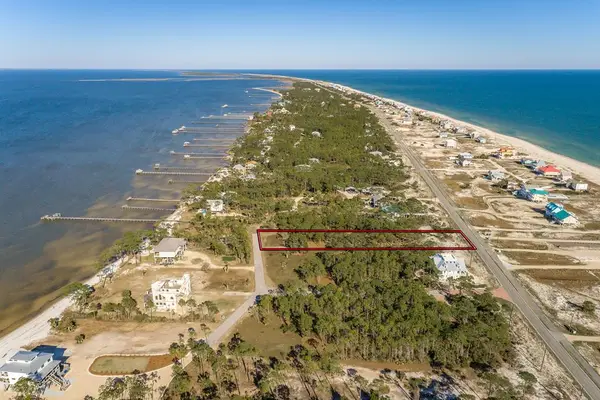 $249,000Active1 Acres
$249,000Active1 Acres1187 Russell Way, St. George Island, FL 32328
MLS# 322735Listed by: ANCHOR REALTY FLORIDA - New
 $249,000Active1 Acres
$249,000Active1 Acres1151 Russell Way, St. George Island, FL 32328
MLS# 322736Listed by: ANCHOR REALTY FLORIDA - New
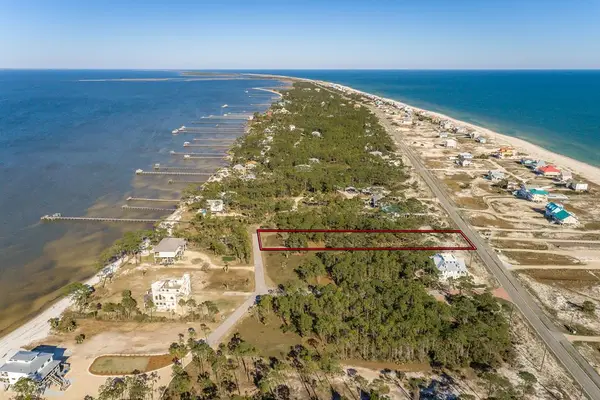 $249,000Active1 Acres
$249,000Active1 Acres1147 Russell Way, St. George Island, FL 32328
MLS# 322737Listed by: ANCHOR REALTY FLORIDA - New
 $399,900Active0.66 Acres
$399,900Active0.66 Acres1175 Russell Way, St. George Island, FL 32328
MLS# 322738Listed by: ANCHOR REALTY FLORIDA  $825,000Active3 beds 3 baths2,052 sq. ft.
$825,000Active3 beds 3 baths2,052 sq. ft.517 W Gulf Beach Dr, St. George Island, FL 32328
MLS# 322674Listed by: ST GEORGE ISLAND REALTY, LLC
