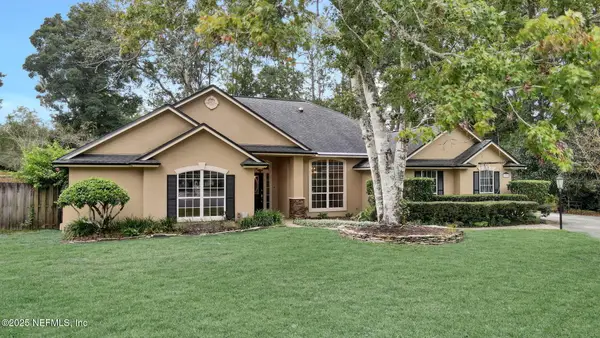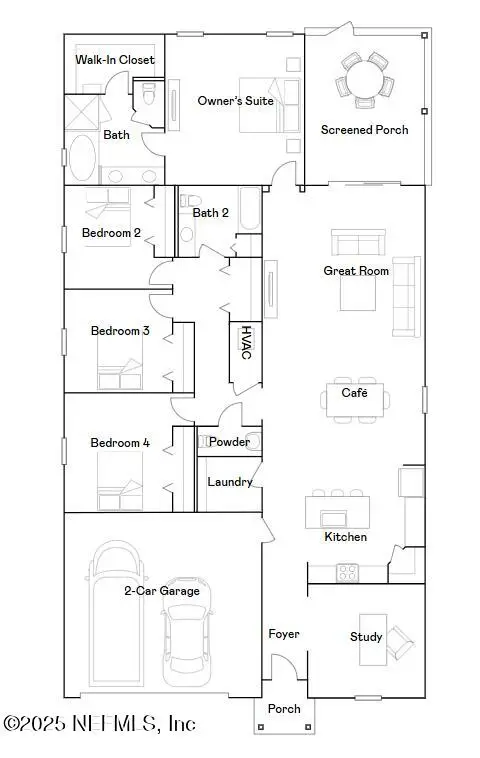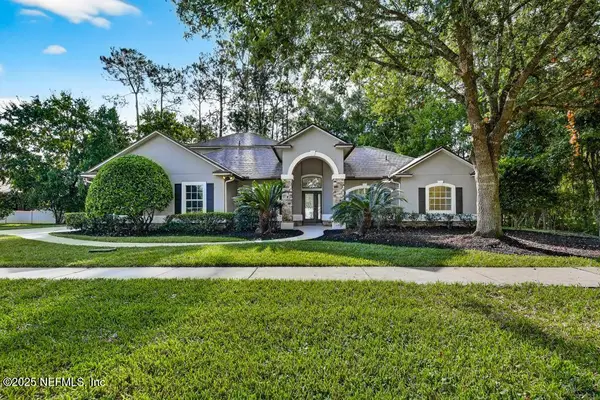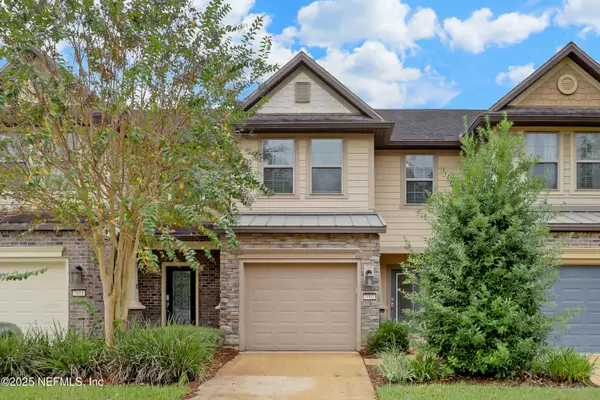1035 W Dorchester Drive, Saint Johns, FL 32259
Local realty services provided by:ERA ONETEAM REALTY
1035 W Dorchester Drive,St. Johns, FL 32259
$995,000
- 5 Beds
- 4 Baths
- 3,851 sq. ft.
- Single family
- Pending
Listed by:kim martin
Office:watson realty corp
MLS#:2084429
Source:JV
Price summary
- Price:$995,000
- Price per sq. ft.:$258.37
- Monthly HOA dues:$46.67
About this home
Back on the market!!! Step into luxury living with this exquisite 5-bedroom, 4-bath brick pool home nestled within the gates of prestigious Magnolia Preserve. Beyond the elegant facade lies a haven of tranquility and sophistication, offering the epitome of Florida lifestyle. At the heart of the home lies a chef's dream kitchen, showcasing premium Thermador appliances including a six-burner dual oven range, custom granite countertops, wine chiller, a built-in refrigerator and freezer, and exquisite custom cabinetry, thoughtfully designed to elevate every culinary experience. Adjacent is the morning room and fireplace adorned family room with custom built-ins. This area is perfectly situated for entertaining. The formal dining room, living room and office provide comfort and privacy for more intimate settings. No need to worry about the roof it was replaced in 2019. Step outside to your private oasis, where relaxation knows no bounds. Lounge by the sparkling pool or unwind in the soothing spa, surrounded by lush landscaping and the serene ambiance of the fenced backyard. Retreat to the luxurious primary suite, boasting serenity and sophistication with its sitting area, tray ceilings, and two custom walk-in closets. There's a spa-inspired bath that dazzles with masterful tile work, separate vanities, a soaker tub and walk-shower. Four additional well-appointed bedrooms ensure ample accommodation for the family and guests. Conveniently located in the highly sought-after St. Johns County, residents enjoy access to top-rated schools, shopping, dining, and recreational amenities. Magnolia Preserve shares an array of resort style amenities with Julington Creek Plantation. Whether you're a nature lover, or simply seeking the ultimate in luxury living, this home offers an unparalleled opportunity to experience the best of Florida living.
Contact an agent
Home facts
- Year built:2005
- Listing ID #:2084429
- Added:157 day(s) ago
- Updated:October 04, 2025 at 07:31 AM
Rooms and interior
- Bedrooms:5
- Total bathrooms:4
- Full bathrooms:4
- Living area:3,851 sq. ft.
Heating and cooling
- Cooling:Central Air
- Heating:Heat Pump
Structure and exterior
- Roof:Shingle
- Year built:2005
- Building area:3,851 sq. ft.
- Lot area:0.32 Acres
Schools
- High school:Creekside
- Middle school:Fruit Cove
- Elementary school:Julington Creek
Utilities
- Water:Public, Water Connected
- Sewer:Public Sewer, Sewer Connected
Finances and disclosures
- Price:$995,000
- Price per sq. ft.:$258.37
- Tax amount:$8,207 (2024)
New listings near 1035 W Dorchester Drive
- New
 $799,999Active5 beds 4 baths2,870 sq. ft.
$799,999Active5 beds 4 baths2,870 sq. ft.144 Nottingham E Drive, St. Johns, FL 32259
MLS# 2111922Listed by: SANDBAR REALTY LLC - Open Sat, 11am to 1pmNew
 $525,000Active2 beds 2 baths1,914 sq. ft.
$525,000Active2 beds 2 baths1,914 sq. ft.275 Pinellas Way, St. Johns, FL 32259
MLS# 2111882Listed by: EXP REALTY LLC - Open Sat, 11am to 2pmNew
 $685,000Active4 beds 4 baths3,224 sq. ft.
$685,000Active4 beds 4 baths3,224 sq. ft.308 Wild Rose Drive, St. Johns, FL 32259
MLS# 2111888Listed by: TOUSSAINT GROUP REALTY LLC - New
 $420,000Active3 beds 2 baths1,790 sq. ft.
$420,000Active3 beds 2 baths1,790 sq. ft.383 Windswept Way, St. Augustine, FL 32092
MLS# 2111822Listed by: COLDWELL BANKER VANGUARD REALTY - New
 $559,500Active2 beds 2 baths1,858 sq. ft.
$559,500Active2 beds 2 baths1,858 sq. ft.29 Binnacle Court, St. Johns, FL 32259
MLS# 2111841Listed by: PULTE REALTY OF NORTH FLORIDA, LLC. - New
 $915,000Active3 beds 3 baths2,549 sq. ft.
$915,000Active3 beds 3 baths2,549 sq. ft.259 Rum Runner Way, St. Johns, FL 32259
MLS# 2111818Listed by: PONTE VEDRA KEY REALTY - Open Sat, 11am to 1pmNew
 $529,000Active4 beds 2 baths2,148 sq. ft.
$529,000Active4 beds 2 baths2,148 sq. ft.1837 Fairfax S Court, Jacksonville, FL 32259
MLS# 2111748Listed by: 1 PERCENT LISTS FIRST COAST - New
 $497,485Active4 beds 4 baths2,257 sq. ft.
$497,485Active4 beds 4 baths2,257 sq. ft.648 Kingbird Drive, St. Augustine, FL 32092
MLS# 2111752Listed by: LENNAR REALTY INC - New
 $739,000Active4 beds 4 baths3,197 sq. ft.
$739,000Active4 beds 4 baths3,197 sq. ft.2693 Seneca Drive, St. Johns, FL 32259
MLS# 2111765Listed by: WATSON REALTY CORP - New
 $305,000Active3 beds 3 baths1,460 sq. ft.
$305,000Active3 beds 3 baths1,460 sq. ft.7002 Coldwater Drive, Jacksonville, FL 32258
MLS# 2111725Listed by: CHAD AND SANDY REAL ESTATE GROUP
