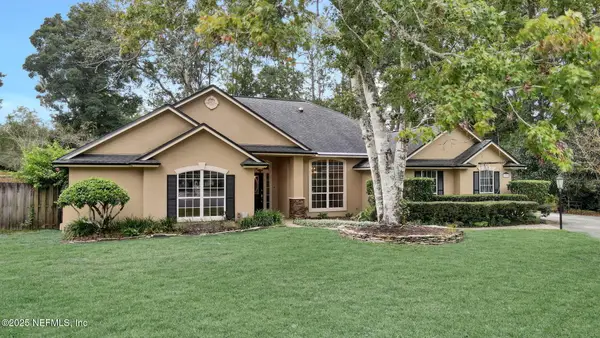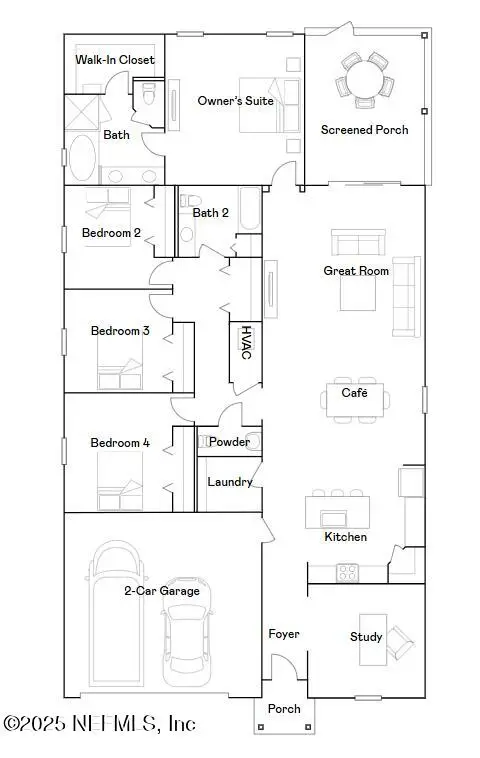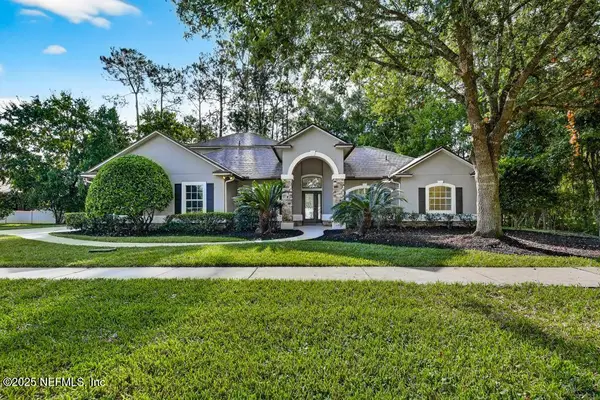104 Belmont Drive, Saint Johns, FL 32259
Local realty services provided by:ERA Fernandina Beach Realty
Listed by:kyla pretty
Office:berkshire hathaway homeservices florida network realty
MLS#:2085390
Source:JV
Price summary
- Price:$1,349,900
- Price per sq. ft.:$428.95
- Monthly HOA dues:$166.67
About this home
**VERY MOTIVATED SELLER-ALL REASONABLE OFFERS CONSIDERED-PRICED BELOW APPRAISED VALUE!**Located in the exclusive equestrian community of Whitelock Farms, this stately all-brick estate rests on 2.53 beautiful acres, offering complete privacy and an exceptional outdoor lifestyle. Surrounded by mature trees and wide-open green space, the grounds are truly breathtaking.
Perfect for entertaining, the home features a heated in-ground pool with spa, a fully equipped summer kitchen, and expansive outdoor living areas—all tucked into a private, resort-like setting. Inside, the open layout is elevated by timeless finishes, including tile and hardwood flooring, granite countertops, and custom cabinetry. The chef's kitchen with center island opens to a sunny eat-in space, with additional areas including a formal dining room and a front room that can serve as a home office or separate living room. There's also a unique bonus space just off the laundry room—perfect for a gym, secondary office, craft space, or studio. The primary suite is a private retreat, complete with double-door entry, garden tub, walk-in shower, and dual closets. Additional features include an attached 3-car garage, separate covered parking with electric for an RV or boat, and a detached 2.5-car garage with unfinished space above ideal for future guest quarters, an office, or anything you can imagine.
Surrounded by estate homes and acres of preserved land, Whitelock Farms offers premier equestrian amenities including riding trails, jumping and dressage arenas, and community sports fields. A truly one-of-a-kind opportunity to enjoy luxury, privacy, and peaceful country living just minutes from everything. Located in St. Johns County A+ School District. Recently appraised and listed at appraised valuean exceptional opportunity in one of St. Johns County's most sought-after neighborhoods.
Contact an agent
Home facts
- Year built:2003
- Listing ID #:2085390
- Added:154 day(s) ago
- Updated:October 04, 2025 at 12:44 PM
Rooms and interior
- Bedrooms:4
- Total bathrooms:3
- Full bathrooms:3
- Living area:3,147 sq. ft.
Heating and cooling
- Cooling:Central Air
- Heating:Central
Structure and exterior
- Roof:Shingle
- Year built:2003
- Building area:3,147 sq. ft.
- Lot area:2.53 Acres
Schools
- High school:Bartram Trail
- Middle school:Trout Creek Academy
- Elementary school:Trout Creek Academy
Utilities
- Water:Water Connected, Well
- Sewer:Septic Tank
Finances and disclosures
- Price:$1,349,900
- Price per sq. ft.:$428.95
- Tax amount:$10,077 (2024)
New listings near 104 Belmont Drive
- New
 $285,000Active3 beds 3 baths1,654 sq. ft.
$285,000Active3 beds 3 baths1,654 sq. ft.488 Walnut Drive, St. Johns, FL 32259
MLS# 2111928Listed by: CHRISTIE'S INTERNATIONAL REAL ESTATE FIRST COAST - New
 $799,999Active5 beds 4 baths2,870 sq. ft.
$799,999Active5 beds 4 baths2,870 sq. ft.144 Nottingham E Drive, St. Johns, FL 32259
MLS# 2111922Listed by: SANDBAR REALTY LLC - Open Sat, 11am to 1pmNew
 $525,000Active2 beds 2 baths1,914 sq. ft.
$525,000Active2 beds 2 baths1,914 sq. ft.275 Pinellas Way, St. Johns, FL 32259
MLS# 2111882Listed by: EXP REALTY LLC - Open Sat, 11am to 2pmNew
 $685,000Active4 beds 4 baths3,224 sq. ft.
$685,000Active4 beds 4 baths3,224 sq. ft.308 Wild Rose Drive, St. Johns, FL 32259
MLS# 2111888Listed by: TOUSSAINT GROUP REALTY LLC - New
 $420,000Active3 beds 2 baths1,790 sq. ft.
$420,000Active3 beds 2 baths1,790 sq. ft.383 Windswept Way, St. Augustine, FL 32092
MLS# 2111822Listed by: COLDWELL BANKER VANGUARD REALTY - New
 $559,500Active2 beds 2 baths1,858 sq. ft.
$559,500Active2 beds 2 baths1,858 sq. ft.29 Binnacle Court, St. Johns, FL 32259
MLS# 2111841Listed by: PULTE REALTY OF NORTH FLORIDA, LLC. - New
 $915,000Active3 beds 3 baths2,549 sq. ft.
$915,000Active3 beds 3 baths2,549 sq. ft.259 Rum Runner Way, St. Johns, FL 32259
MLS# 2111818Listed by: PONTE VEDRA KEY REALTY - Open Sat, 11am to 1pmNew
 $529,000Active4 beds 2 baths2,148 sq. ft.
$529,000Active4 beds 2 baths2,148 sq. ft.1837 Fairfax S Court, Jacksonville, FL 32259
MLS# 2111748Listed by: 1 PERCENT LISTS FIRST COAST - New
 $497,485Active4 beds 4 baths2,257 sq. ft.
$497,485Active4 beds 4 baths2,257 sq. ft.648 Kingbird Drive, St. Augustine, FL 32092
MLS# 2111752Listed by: LENNAR REALTY INC - New
 $739,000Active4 beds 4 baths3,197 sq. ft.
$739,000Active4 beds 4 baths3,197 sq. ft.2693 Seneca Drive, St. Johns, FL 32259
MLS# 2111765Listed by: WATSON REALTY CORP
