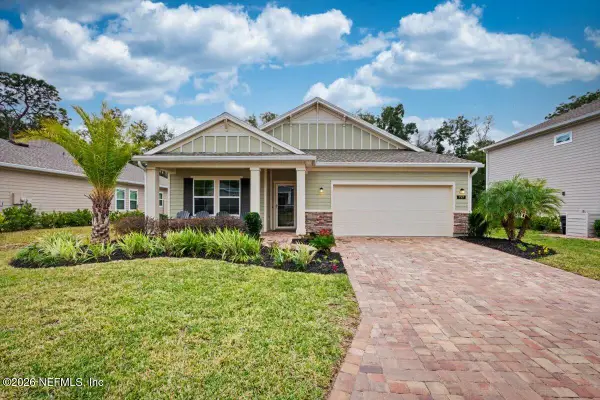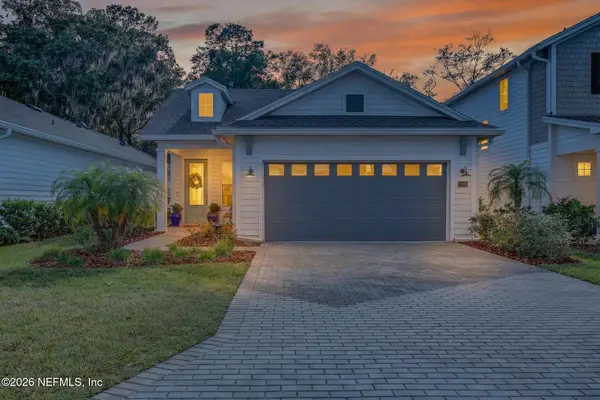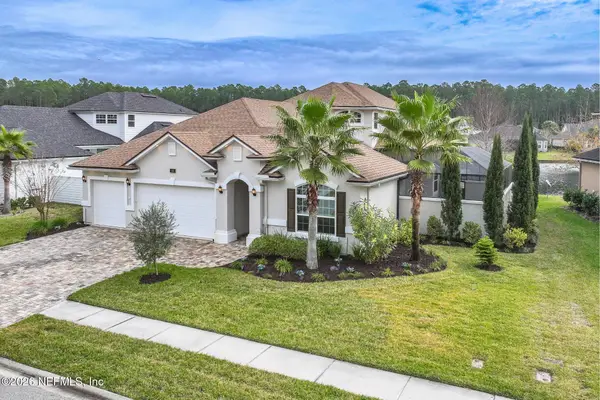104 Stone Creek Circle, Saint Johns, FL 32259
Local realty services provided by:ERA ONETEAM REALTY
Listed by: jodi-marie gordon
Office: momentum realty
MLS#:2106775
Source:JV
Price summary
- Price:$675,000
- Price per sq. ft.:$208.91
- Monthly HOA dues:$127.33
About this home
Discover your dream home in one of St. Johns County's most desirable communities, where low HOA fees & no CDD mean you can truly enjoy where you live. This stunning 4-bedroom, 3-bath home w/ a private office blends style, comfort & practicality in all the right ways. Step inside & feel instantly at home. The open concept layout is perfect for both everyday living & entertaining, w/ a bright, airy flow from the spacious living room to the dining area & gourmet kitchen. You'll love cooking & gathering around the large island, surrounded by beautiful countertops, stainless steel appliances & plenty of storage. The primary suite is your peaceful retreat, complete w/ a spa-inspired bathroom featuring dual vanities, a walk-in shower & an oversized closet. Three additional bedrooms offer room to grow, host guests, or create the perfect hobby space, while the dedicated office gives you flexibility for working from home or simply having a quiet corner to focus. Preferred lender incentives.
Contact an agent
Home facts
- Year built:2016
- Listing ID #:2106775
- Added:129 day(s) ago
- Updated:January 17, 2026 at 01:07 AM
Rooms and interior
- Bedrooms:4
- Total bathrooms:3
- Full bathrooms:3
- Living area:3,231 sq. ft.
Heating and cooling
- Cooling:Central Air
- Heating:Central
Structure and exterior
- Roof:Shingle
- Year built:2016
- Building area:3,231 sq. ft.
- Lot area:0.26 Acres
Schools
- High school:Beachside
- Middle school:Switzerland Point
- Elementary school:Timberlin Creek
Utilities
- Water:Public, Water Connected
- Sewer:Public Sewer, Sewer Connected
Finances and disclosures
- Price:$675,000
- Price per sq. ft.:$208.91
- Tax amount:$6,713 (2024)
New listings near 104 Stone Creek Circle
- New
 $399,000Active3 beds 2 baths1,790 sq. ft.
$399,000Active3 beds 2 baths1,790 sq. ft.251 Windswept Way, St. Augustine, FL 32092
MLS# 2125550Listed by: REAL BROKER LLC - New
 $472,000Active3 beds 2 baths2,121 sq. ft.
$472,000Active3 beds 2 baths2,121 sq. ft.797 Brown Bear, St. Johns, FL 32259
MLS# 2125518Listed by: COMPASS FLORIDA LLC - New
 $1,139,000Active4 beds 3 baths3,439 sq. ft.
$1,139,000Active4 beds 3 baths3,439 sq. ft.62 Broadleaf Lane, St. Johns, FL 32259
MLS# 2125466Listed by: KELLER WILLIAMS REALTY ATLANTIC PARTNERS - New
 $3,000,000Active5 beds 5 baths5,382 sq. ft.
$3,000,000Active5 beds 5 baths5,382 sq. ft.4708 State Rd 13 N, St. Johns, FL 32259
MLS# 2125476Listed by: WATSON REALTY CORP - New
 $1,040,000Active5 beds 4 baths3,420 sq. ft.
$1,040,000Active5 beds 4 baths3,420 sq. ft.84 Villa Sovana Court, St. Johns, FL 32259
MLS# 2124540Listed by: HOUSE & HAVEN - New
 $229,500Active2 beds 3 baths1,222 sq. ft.
$229,500Active2 beds 3 baths1,222 sq. ft.621 Southbranch Drive, St. Johns, FL 32259
MLS# 2125386Listed by: JPAR CITY AND BEACH - Open Sat, 12 to 2pmNew
 $420,000Active3 beds 2 baths1,790 sq. ft.
$420,000Active3 beds 2 baths1,790 sq. ft.237 Windswept Way, St. Augustine, FL 32092
MLS# 2125345Listed by: WATSON REALTY CORP - Open Sat, 11am to 2pmNew
 $850,000Active5 beds 4 baths3,036 sq. ft.
$850,000Active5 beds 4 baths3,036 sq. ft.100 Coppinger Place, St. Johns, FL 32259
MLS# 2125295Listed by: DRIFTWOOD REALTY GROUP - New
 $240,000Active2 beds 2 baths1,008 sq. ft.
$240,000Active2 beds 2 baths1,008 sq. ft.341 Redwood Lane, Jacksonville, FL 32259
MLS# 2125243Listed by: BUCK & BUCK INC - New
 $720,000Active5 beds 5 baths3,528 sq. ft.
$720,000Active5 beds 5 baths3,528 sq. ft.398 Wambaw Drive, St. Johns, FL 32259
MLS# 2125213Listed by: MARK SPAIN REAL ESTATE
