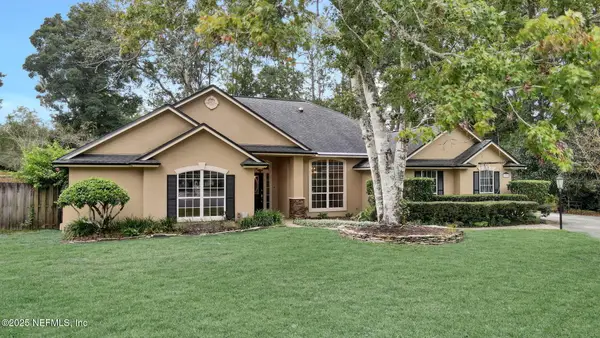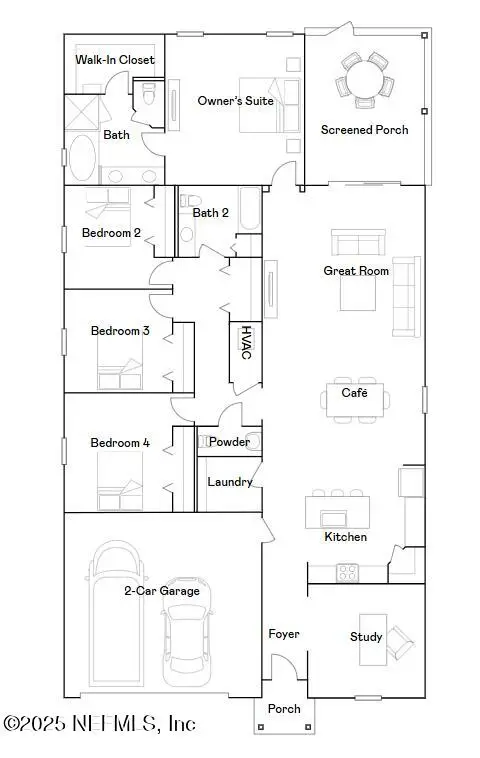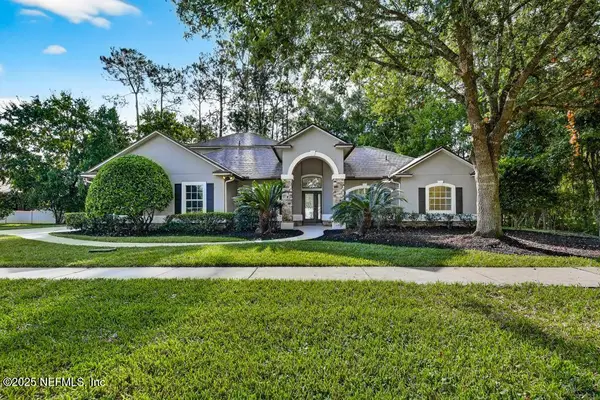105 Leese Drive, Saint Johns, FL 32259
Local realty services provided by:ERA ONETEAM REALTY
105 Leese Drive,St. Johns, FL 32259
$279,900
- 3 Beds
- 3 Baths
- 1,463 sq. ft.
- Townhouse
- Active
Listed by:christina welch
Office:keller williams st johns
MLS#:2105044
Source:JV
Price summary
- Price:$279,900
- Price per sq. ft.:$191.32
- Monthly HOA dues:$170
About this home
*Beautifully Updated Townhome in Aberdeen:
*Home has been meticulously maintained and cared for
*Brand new roof + fresh paint on stucco siding
*Updated kitchen with Quartzite counters & modern backsplash
*Spacious living room with accent wall & 9-foot ceilings downstairs
*Stylish vinyl plank flooring on main level
*Convenient half bath downstairs
*3 bedrooms, 2.5 bathrooms
*Master suite with serene lake view
*Master bath updated with quartz vanity & walk-in shower
*Jack & Jill bath for guest bedrooms with quartz vanity upgrade
*Outdoor paver patio overlooking pond
*HVAC replaced in 2017
*Walkable to restaurants, shops, and ball fields
*Located in the sought-after Aberdeen community with resort-style amenities This meticulously maintained 3-bedroom, 2.5-bath townhome is move-in ready with modern updates and a prime location in the sought-after Aberdeen community. Inside, you'll find an open floor plan with 9-foot ceilings, updated vinyl plank flooring downstairs, and a spacious living room featuring a custom accent wall. The kitchen shines with Quartzite countertops, a stylish backsplash, and ample cabinetry. A convenient half bath is also located on the main level. Upstairs, the master suite offers peaceful lake views and an updated bath with a walk-in shower and quartz vanity. Two additional bedrooms share a Jack & Jill bathroom, also updated with a quartz vanity. The home's HVAC was replaced in 2017, and the roof is brand new, providing peace of mind for years to come. Step outside to your private paver patio, perfect for entertaining or relaxing while overlooking the pond. Living in Aberdeen means access to top-notch amenities, including a clubhouse, fitness center, Jr. Olympic and freestyle pools, scenic walking trails, playgrounds, lighted sports fields, and regular community events like Food Truck Fridays. Restaurants and ball fields are within walking distance, and the home is zoned for highly rated St. Johns County schools. With its combination of thoughtful updates, water views, and resort-style amenities, this townhome is an exceptional opportunity in one of the area's most desirable communities.
Contact an agent
Home facts
- Year built:2007
- Listing ID #:2105044
- Added:43 day(s) ago
- Updated:October 04, 2025 at 12:44 PM
Rooms and interior
- Bedrooms:3
- Total bathrooms:3
- Full bathrooms:2
- Half bathrooms:1
- Living area:1,463 sq. ft.
Heating and cooling
- Cooling:Central Air, Electric
- Heating:Central, Electric
Structure and exterior
- Roof:Shingle
- Year built:2007
- Building area:1,463 sq. ft.
- Lot area:0.13 Acres
Schools
- High school:Bartram Trail
- Middle school:Fruit Cove
- Elementary school:Cunningham Creek
Utilities
- Water:Public, Water Connected
- Sewer:Public Sewer, Sewer Connected
Finances and disclosures
- Price:$279,900
- Price per sq. ft.:$191.32
- Tax amount:$2,047 (2024)
New listings near 105 Leese Drive
- New
 $285,000Active3 beds 3 baths1,654 sq. ft.
$285,000Active3 beds 3 baths1,654 sq. ft.488 Walnut Drive, St. Johns, FL 32259
MLS# 2111928Listed by: CHRISTIE'S INTERNATIONAL REAL ESTATE FIRST COAST - New
 $799,999Active5 beds 4 baths2,870 sq. ft.
$799,999Active5 beds 4 baths2,870 sq. ft.144 Nottingham E Drive, St. Johns, FL 32259
MLS# 2111922Listed by: SANDBAR REALTY LLC - Open Sat, 11am to 1pmNew
 $525,000Active2 beds 2 baths1,914 sq. ft.
$525,000Active2 beds 2 baths1,914 sq. ft.275 Pinellas Way, St. Johns, FL 32259
MLS# 2111882Listed by: EXP REALTY LLC - Open Sat, 11am to 2pmNew
 $685,000Active4 beds 4 baths3,224 sq. ft.
$685,000Active4 beds 4 baths3,224 sq. ft.308 Wild Rose Drive, St. Johns, FL 32259
MLS# 2111888Listed by: TOUSSAINT GROUP REALTY LLC - New
 $420,000Active3 beds 2 baths1,790 sq. ft.
$420,000Active3 beds 2 baths1,790 sq. ft.383 Windswept Way, St. Augustine, FL 32092
MLS# 2111822Listed by: COLDWELL BANKER VANGUARD REALTY - New
 $559,500Active2 beds 2 baths1,858 sq. ft.
$559,500Active2 beds 2 baths1,858 sq. ft.29 Binnacle Court, St. Johns, FL 32259
MLS# 2111841Listed by: PULTE REALTY OF NORTH FLORIDA, LLC. - New
 $915,000Active3 beds 3 baths2,549 sq. ft.
$915,000Active3 beds 3 baths2,549 sq. ft.259 Rum Runner Way, St. Johns, FL 32259
MLS# 2111818Listed by: PONTE VEDRA KEY REALTY - Open Sat, 11am to 1pmNew
 $529,000Active4 beds 2 baths2,148 sq. ft.
$529,000Active4 beds 2 baths2,148 sq. ft.1837 Fairfax S Court, Jacksonville, FL 32259
MLS# 2111748Listed by: 1 PERCENT LISTS FIRST COAST - New
 $497,485Active4 beds 4 baths2,257 sq. ft.
$497,485Active4 beds 4 baths2,257 sq. ft.648 Kingbird Drive, St. Augustine, FL 32092
MLS# 2111752Listed by: LENNAR REALTY INC - New
 $739,000Active4 beds 4 baths3,197 sq. ft.
$739,000Active4 beds 4 baths3,197 sq. ft.2693 Seneca Drive, St. Johns, FL 32259
MLS# 2111765Listed by: WATSON REALTY CORP
