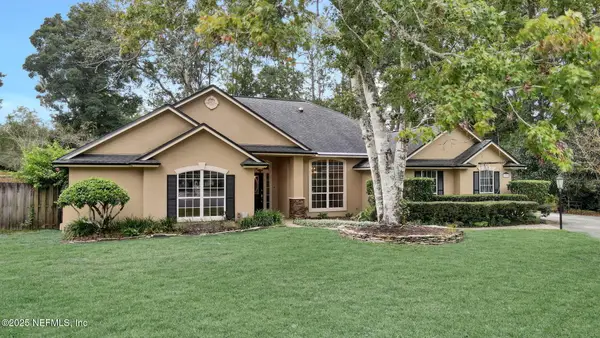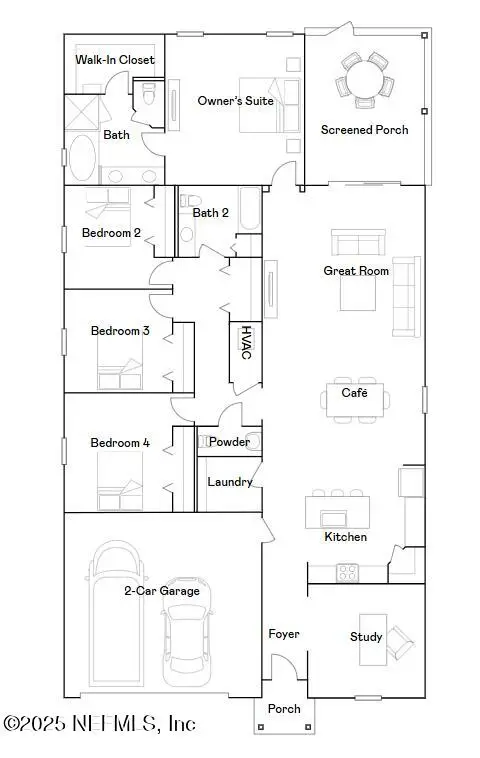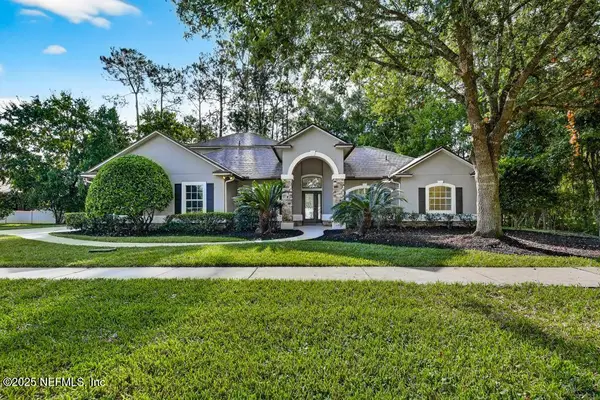106 Villa Sovana Court, Saint Johns, FL 32259
Local realty services provided by:ERA ONETEAM REALTY
106 Villa Sovana Court,St. Johns, FL 32259
$1,592,440
- 5 Beds
- 6 Baths
- 4,234 sq. ft.
- Single family
- Active
Upcoming open houses
- Sun, Oct 0511:00 am - 01:00 pm
Listed by:kimberly wilburn
Office:nexthome first coast
MLS#:2085714
Source:JV
Price summary
- Price:$1,592,440
- Price per sq. ft.:$376.11
- Monthly HOA dues:$137.5
About this home
Luxury Estate in Exclusive Gated Community
This stunning 5-bedroom, 5.5-bathroom, 4,234 sq. ft. home offers elegance and
modern convenience in a private gated enclave of just 12 homes. The spacious split
floor plan features travertine tile throughout the main living areas, a gourmet
kitchen with Thermador appliances and wet bar, and a downstairs home office.
Laundry connections on both levels add convenience.
The primary suite features two separate closets for convenience and a spa-like bath
with a garden tub and open walk-in shower with dual showerheads. Upstairs, a
media room with a half bath and connecting bedroom with a full bath creates the
perfect guest or in-law suite.
Outdoor living shines with a screened-in patio, outdoor kitchen, and heated
saltwater infinity pool with a pool bath and steam shower. An extended patio and
walkway enhance the space. Additional features include a whole-house generator, Lennox high-efficiency AC
units with three-zone climate control, and a security system. The oversized four-
car garage provides ample storage.
Located in an A-rated school district with low HOA fees and no CDD, this home
offers privacy, luxury, and convenience. Schedule your private showing today!
Contact an agent
Home facts
- Year built:2014
- Listing ID #:2085714
- Added:151 day(s) ago
- Updated:October 04, 2025 at 12:44 PM
Rooms and interior
- Bedrooms:5
- Total bathrooms:6
- Full bathrooms:5
- Half bathrooms:1
- Living area:4,234 sq. ft.
Heating and cooling
- Cooling:Central Air, Zoned
- Heating:Central
Structure and exterior
- Year built:2014
- Building area:4,234 sq. ft.
- Lot area:0.33 Acres
Schools
- High school:Bartram Trail
- Middle school:Switzerland Point
- Elementary school:Hickory Creek
Utilities
- Water:Public, Water Connected
- Sewer:Public Sewer, Sewer Connected
Finances and disclosures
- Price:$1,592,440
- Price per sq. ft.:$376.11
- Tax amount:$7,546 (2024)
New listings near 106 Villa Sovana Court
- New
 $285,000Active3 beds 3 baths1,654 sq. ft.
$285,000Active3 beds 3 baths1,654 sq. ft.488 Walnut Drive, St. Johns, FL 32259
MLS# 2111928Listed by: CHRISTIE'S INTERNATIONAL REAL ESTATE FIRST COAST - New
 $799,999Active5 beds 4 baths2,870 sq. ft.
$799,999Active5 beds 4 baths2,870 sq. ft.144 Nottingham E Drive, St. Johns, FL 32259
MLS# 2111922Listed by: SANDBAR REALTY LLC - Open Sat, 11am to 1pmNew
 $525,000Active2 beds 2 baths1,914 sq. ft.
$525,000Active2 beds 2 baths1,914 sq. ft.275 Pinellas Way, St. Johns, FL 32259
MLS# 2111882Listed by: EXP REALTY LLC - Open Sat, 11am to 2pmNew
 $685,000Active4 beds 4 baths3,224 sq. ft.
$685,000Active4 beds 4 baths3,224 sq. ft.308 Wild Rose Drive, St. Johns, FL 32259
MLS# 2111888Listed by: TOUSSAINT GROUP REALTY LLC - New
 $420,000Active3 beds 2 baths1,790 sq. ft.
$420,000Active3 beds 2 baths1,790 sq. ft.383 Windswept Way, St. Augustine, FL 32092
MLS# 2111822Listed by: COLDWELL BANKER VANGUARD REALTY - New
 $559,500Active2 beds 2 baths1,858 sq. ft.
$559,500Active2 beds 2 baths1,858 sq. ft.29 Binnacle Court, St. Johns, FL 32259
MLS# 2111841Listed by: PULTE REALTY OF NORTH FLORIDA, LLC. - New
 $915,000Active3 beds 3 baths2,549 sq. ft.
$915,000Active3 beds 3 baths2,549 sq. ft.259 Rum Runner Way, St. Johns, FL 32259
MLS# 2111818Listed by: PONTE VEDRA KEY REALTY - Open Sat, 11am to 1pmNew
 $529,000Active4 beds 2 baths2,148 sq. ft.
$529,000Active4 beds 2 baths2,148 sq. ft.1837 Fairfax S Court, Jacksonville, FL 32259
MLS# 2111748Listed by: 1 PERCENT LISTS FIRST COAST - New
 $497,485Active4 beds 4 baths2,257 sq. ft.
$497,485Active4 beds 4 baths2,257 sq. ft.648 Kingbird Drive, St. Augustine, FL 32092
MLS# 2111752Listed by: LENNAR REALTY INC - New
 $739,000Active4 beds 4 baths3,197 sq. ft.
$739,000Active4 beds 4 baths3,197 sq. ft.2693 Seneca Drive, St. Johns, FL 32259
MLS# 2111765Listed by: WATSON REALTY CORP
