1104 Summerchase Drive, Saint Johns, FL 32259
Local realty services provided by:ERA Fernandina Beach Realty
1104 Summerchase Drive,St. Johns, FL 32259
$335,000
- 2 Beds
- 2 Baths
- 1,214 sq. ft.
- Single family
- Active
Listed by: matt daniell
Office: exp realty llc.
MLS#:2112654
Source:JV
Price summary
- Price:$335,000
- Price per sq. ft.:$275.95
- Monthly HOA dues:$38
About this home
I have a newly improved price- Perfect for downsizers, first-timers, or anyone wanting Summerchase amenities or schools. Overlooking a peaceful pond, this light-filled residence offers a relaxed, low-maintenance lifestyle ideal for those who appreciate comfort, quality, and leisure.
Step inside to find an open-concept layout featuring luxury vinyl plank flooring, fresh paint, and abundant natural light. The updated kitchen boasts quartz countertops, brand-new stainless steel appliances, and modern cabinetry—perfect for casual dining or entertaining friends after a round of golf. Both bathrooms have been updated with marble vanities and designer fixtures.
Recent upgrades include new blinds, a new water heater, and a 2021 roof, ensuring peace of mind for years to come. Enjoy your morning coffee or evening wine on the private patio with tranquil water views, or take a short walk to enjoy the community's resort-style amenities featuring pools, fitness, tennis, walking and biking trails, and scenic natural preserves.
With an attached 2-car garage and convenient access to shopping, dining, close to major roadways, this home offers the perfect blend of elegance, comfort, and the laid-back Florida golf community lifestyle.
Experience modern living surrounded by over 1,200 acres of natural beauty, 100 sparkling lakes, and all the amenities Julington Creek Plantation is known for. Don't miss this rare opportunity to make it yours!
Contact an agent
Home facts
- Year built:1995
- Listing ID #:2112654
- Added:55 day(s) ago
- Updated:December 04, 2025 at 01:44 PM
Rooms and interior
- Bedrooms:2
- Total bathrooms:2
- Full bathrooms:2
- Living area:1,214 sq. ft.
Heating and cooling
- Cooling:Central Air
- Heating:Central
Structure and exterior
- Roof:Shingle
- Year built:1995
- Building area:1,214 sq. ft.
- Lot area:0.16 Acres
Schools
- High school:Creekside
- Middle school:Fruit Cove
- Elementary school:Julington Creek
Utilities
- Water:Public
- Sewer:Public Sewer
Finances and disclosures
- Price:$335,000
- Price per sq. ft.:$275.95
- Tax amount:$4,648 (2024)
New listings near 1104 Summerchase Drive
- New
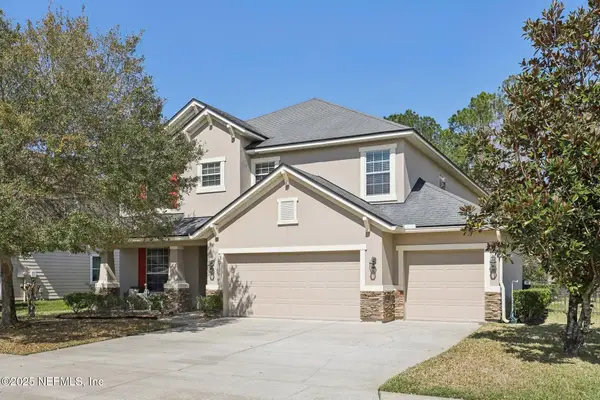 $585,000Active5 beds 3 baths3,331 sq. ft.
$585,000Active5 beds 3 baths3,331 sq. ft.417 E Adelaide Drive, St. Johns, FL 32259
MLS# 2119751Listed by: BERKSHIRE HATHAWAY HOMESERVICES FLORIDA NETWORK REALTY 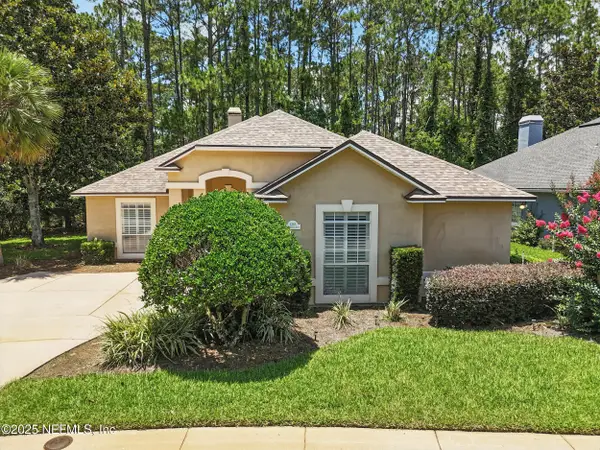 $525,000Active3 beds 2 baths1,939 sq. ft.
$525,000Active3 beds 2 baths1,939 sq. ft.4565 E Seneca Drive, St. Johns, FL 32259
MLS# 2093809Listed by: HOVER GIRL PROPERTIES- New
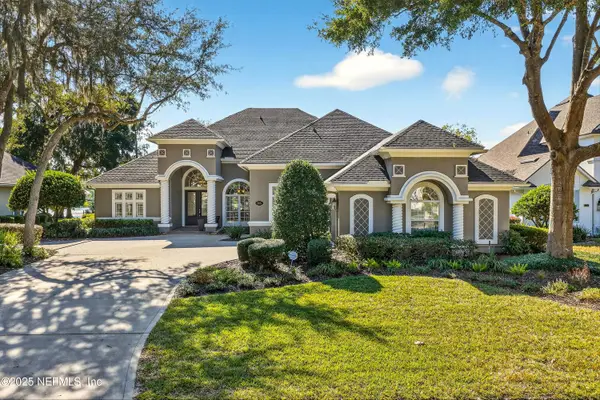 $1,030,000Active5 beds 5 baths3,891 sq. ft.
$1,030,000Active5 beds 5 baths3,891 sq. ft.365 N Lombardy Loop, St. Johns, FL 32259
MLS# 2120121Listed by: WATSON REALTY CORP - New
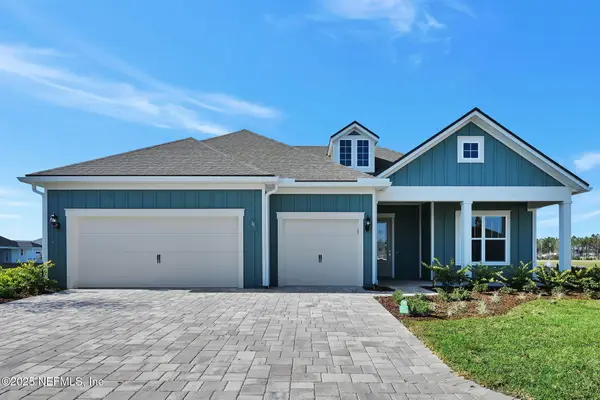 $835,500Active3 beds 3 baths2,179 sq. ft.
$835,500Active3 beds 3 baths2,179 sq. ft.75 Binnacle Court, St. Johns, FL 32259
MLS# 2120114Listed by: PULTE REALTY OF NORTH FLORIDA, LLC. - New
 $425,000Active3 beds 2 baths1,707 sq. ft.
$425,000Active3 beds 2 baths1,707 sq. ft.24 Purus Way, St. Johns, FL 32259
MLS# 2120047Listed by: IDEAL REALTY CONNECTIONS - New
 $620,000Active4 beds 3 baths2,815 sq. ft.
$620,000Active4 beds 3 baths2,815 sq. ft.5300 Rising Sun Court, St. Johns, FL 32259
MLS# 2119989Listed by: COLDWELL BANKER VANGUARD REALTY - New
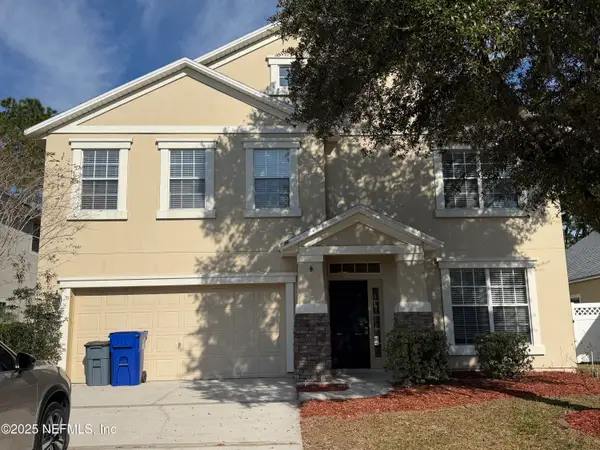 $459,900Active5 beds 3 baths2,709 sq. ft.
$459,900Active5 beds 3 baths2,709 sq. ft.164 Thornloe Drive, St. Johns, FL 32259
MLS# 2119999Listed by: MAINSTAY BROKERAGE LLC - New
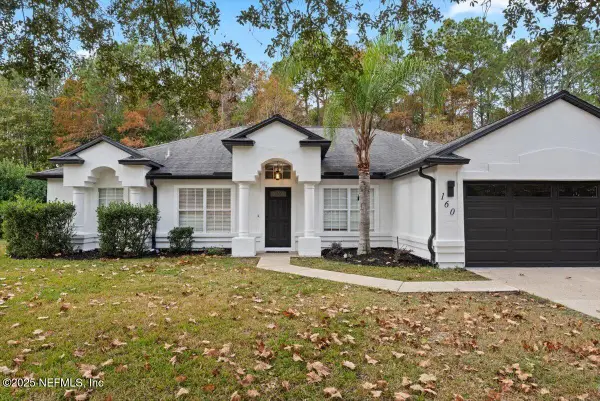 $575,000Active4 beds 2 baths2,216 sq. ft.
$575,000Active4 beds 2 baths2,216 sq. ft.160 Village Green Avenue, Fruit Cove, FL 32259
MLS# 2120003Listed by: REAL BROKER LLC - New
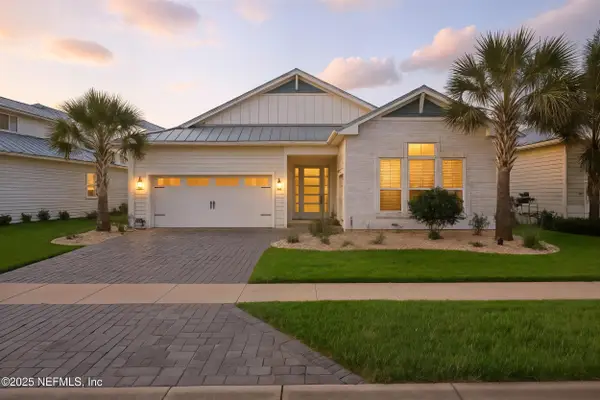 $675,000Active4 beds 3 baths2,555 sq. ft.
$675,000Active4 beds 3 baths2,555 sq. ft.381 Caribbean Place, St. Johns, FL 32259
MLS# 2119961Listed by: REAL BROKER LLC - New
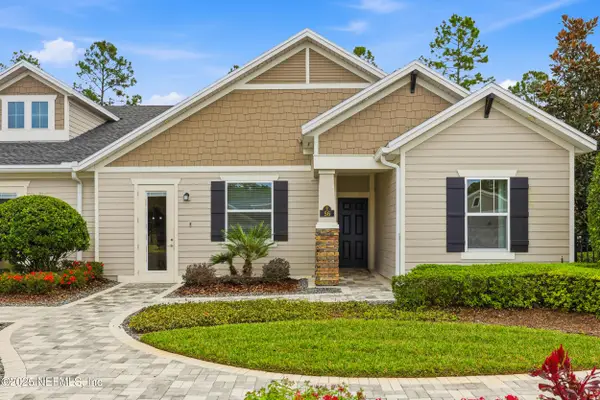 $445,000Active3 beds 2 baths1,891 sq. ft.
$445,000Active3 beds 2 baths1,891 sq. ft.56 Round Robin Run, St. Johns, FL 32259
MLS# 2119943Listed by: KELLER WILLIAMS ST JOHNS
