1124 Mill Creek Drive, Saint Johns, FL 32259
Local realty services provided by:ERA ONETEAM REALTY
Listed by: bryan carnaggio
Office: redfin corporation
MLS#:2117546
Source:JV
Price summary
- Price:$800,000
- Price per sq. ft.:$284.29
- Monthly HOA dues:$58.33
About this home
DIRECT WATER ACCESS HOME WITH PRIVATE DOCK NEAR ST JOHNS RIVER
The perfect blend of comfort, functionality, and waterfront luxury in this nearly 3,000 sq. ft. Mill Creek home featuring 3 spacious bedrooms and 2.5 baths. With its private dock granting direct boating access to the St. Johns River, located about 1,200 feet from Cunningham Creek and approximately 2,200 feet from the St. Johns River, along with expansive windows framing serene wooded views and an updated kitchen complete with a bonus breakfast bar, this residence is designed for both relaxation and entertaining. Enjoy exclusive privileges to the River Oaks Plantation community dock and pool as well as all Julington Creek Plantation amenities, ideal for active lifestyles. The impressive 1,200 sq. ft. plus garage offers ample space for a workshop or home gym, while recent updates like a new HVAC (2024), exterior paint, and major systems maintenance are set to ensure peace of mind for years to come. Bring your kayaks and canoes and don't miss your chance to own this exceptional property. Schedule your private tour today!
Contact an agent
Home facts
- Year built:1996
- Listing ID #:2117546
- Added:33 day(s) ago
- Updated:December 17, 2025 at 04:41 PM
Rooms and interior
- Bedrooms:3
- Total bathrooms:3
- Full bathrooms:2
- Half bathrooms:1
- Living area:2,814 sq. ft.
Heating and cooling
- Cooling:Electric
- Heating:Central, Electric, Heat Pump
Structure and exterior
- Roof:Shingle
- Year built:1996
- Building area:2,814 sq. ft.
- Lot area:0.9 Acres
Schools
- High school:Bartram Trail
- Middle school:Switzerland Point
- Elementary school:Hickory Creek
Utilities
- Water:Public, Water Connected
- Sewer:Public Sewer, Sewer Connected
Finances and disclosures
- Price:$800,000
- Price per sq. ft.:$284.29
- Tax amount:$9,655 (2024)
New listings near 1124 Mill Creek Drive
- Open Sat, 12 to 2pmNew
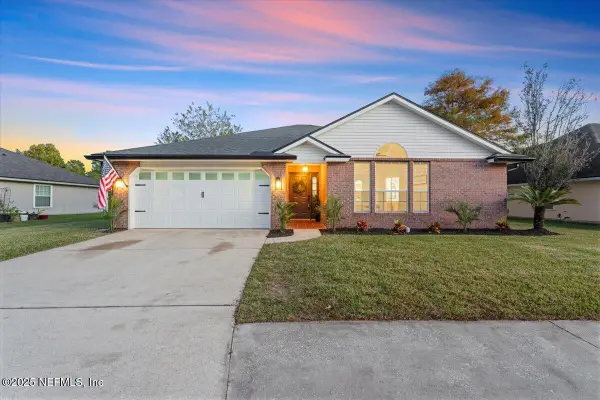 $470,000Active3 beds 2 baths1,861 sq. ft.
$470,000Active3 beds 2 baths1,861 sq. ft.320 Carolina Jasmine Lane, St. Johns, FL 32259
MLS# 2121989Listed by: UNITED REAL ESTATE GALLERY - New
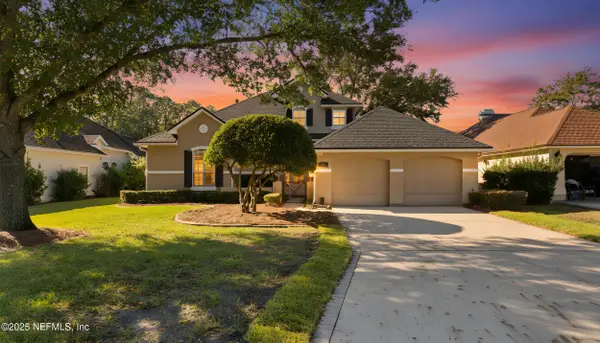 $624,900Active3 beds 3 baths2,343 sq. ft.
$624,900Active3 beds 3 baths2,343 sq. ft.537 Dandelion Drive, St. Johns, FL 32259
MLS# 2121560Listed by: ROUND TABLE REALTY - Open Sat, 11am to 2pmNew
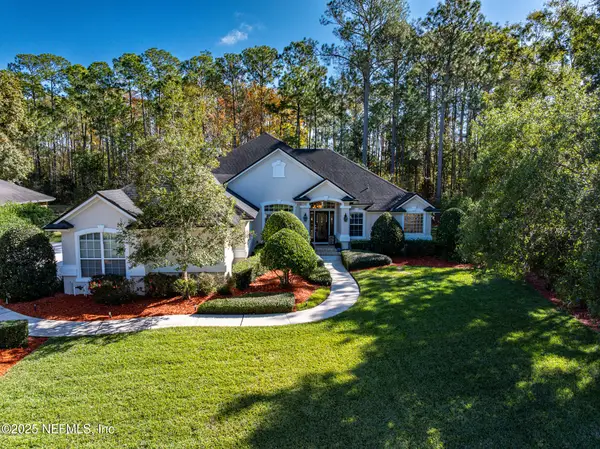 $720,000Active4 beds 2 baths2,526 sq. ft.
$720,000Active4 beds 2 baths2,526 sq. ft.1242 Cunningham Creek Drive, St. Johns, FL 32259
MLS# 2121695Listed by: CHAD AND SANDY REAL ESTATE GROUP - New
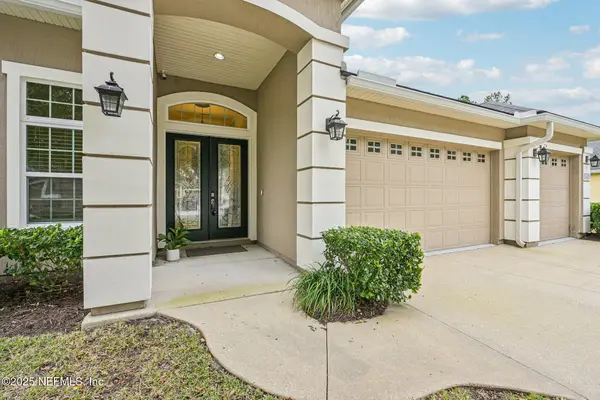 $665,000Active4 beds 3 baths2,606 sq. ft.
$665,000Active4 beds 3 baths2,606 sq. ft.403 Willow Winds Parkway, St. Johns, FL 32259
MLS# 2121745Listed by: MOMENTUM REALTY - New
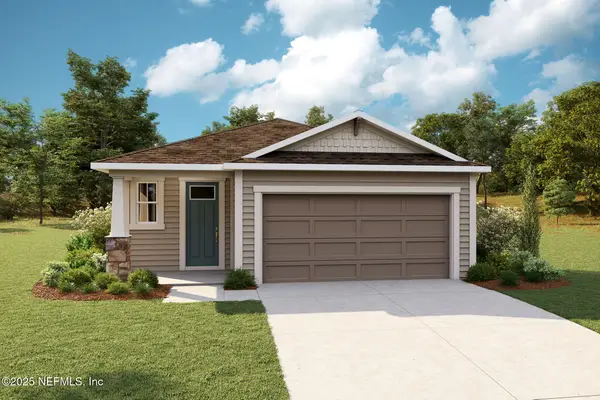 $453,500Active3 beds 3 baths1,787 sq. ft.
$453,500Active3 beds 3 baths1,787 sq. ft.234 Appalachian Trail, St. Johns, FL 32259
MLS# 2121684Listed by: MATTAMY REAL ESTATE SERVICES - New
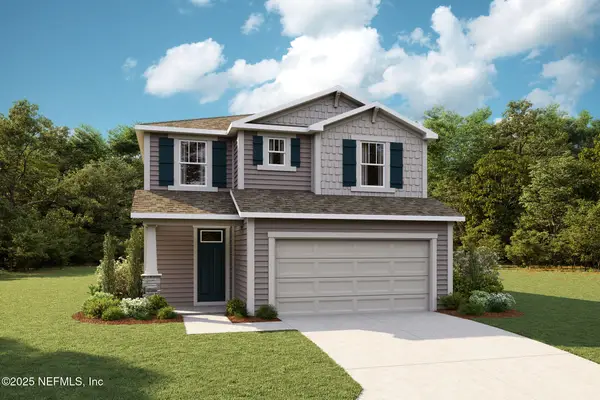 $492,500Active3 beds 3 baths2,096 sq. ft.
$492,500Active3 beds 3 baths2,096 sq. ft.248 Appalachian Trail, St. Johns, FL 32259
MLS# 2121686Listed by: MATTAMY REAL ESTATE SERVICES - New
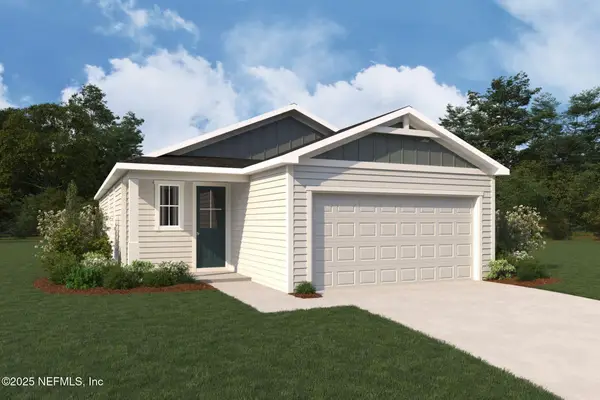 $364,000Active3 beds 2 baths1,367 sq. ft.
$364,000Active3 beds 2 baths1,367 sq. ft.242 Appalachian Trail, St. Johns, FL 32259
MLS# 2121688Listed by: MATTAMY REAL ESTATE SERVICES - New
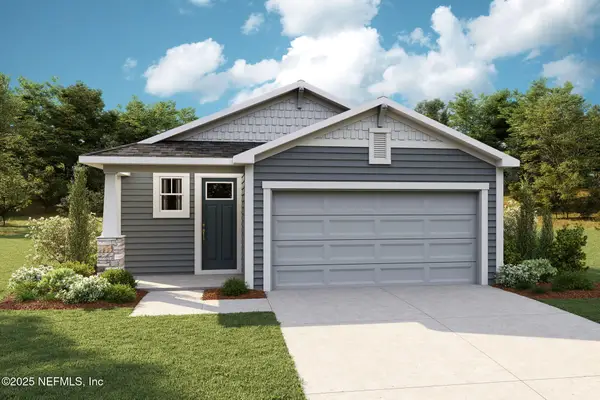 $459,000Active3 beds 2 baths1,738 sq. ft.
$459,000Active3 beds 2 baths1,738 sq. ft.253 Appalachian Trail, St. Johns, FL 32259
MLS# 2121691Listed by: MATTAMY REAL ESTATE SERVICES - New
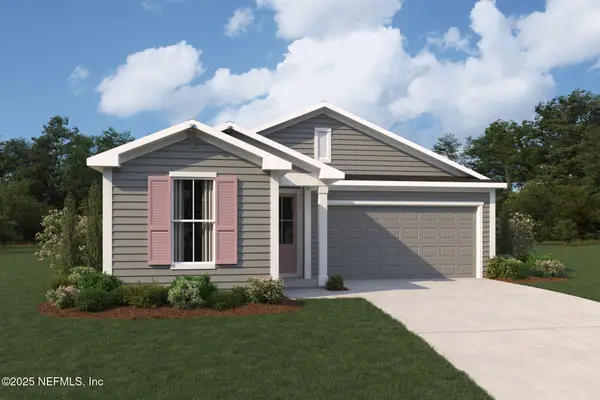 $462,138Active2 beds 2 baths1,682 sq. ft.
$462,138Active2 beds 2 baths1,682 sq. ft.188 Crafton Circle, St. Johns, FL 32259
MLS# 2121662Listed by: MATTAMY REAL ESTATE SERVICES - New
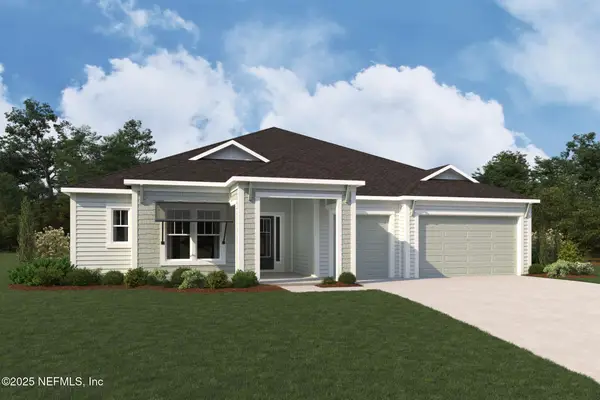 $802,200Active4 beds 4 baths3,368 sq. ft.
$802,200Active4 beds 4 baths3,368 sq. ft.406 Sir Barton Drive, St. Johns, FL 32259
MLS# 2121666Listed by: MATTAMY REAL ESTATE SERVICES
