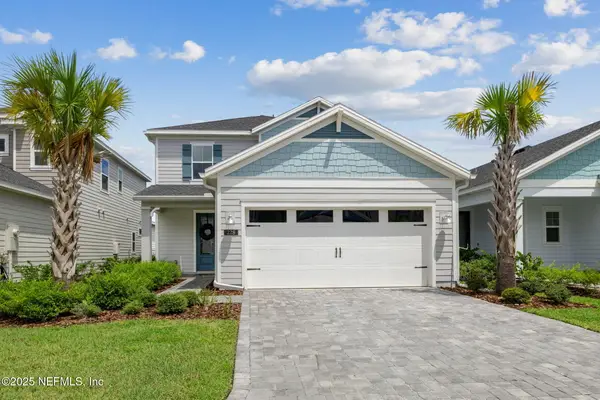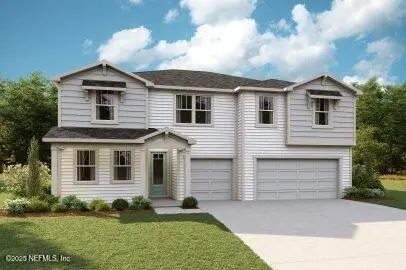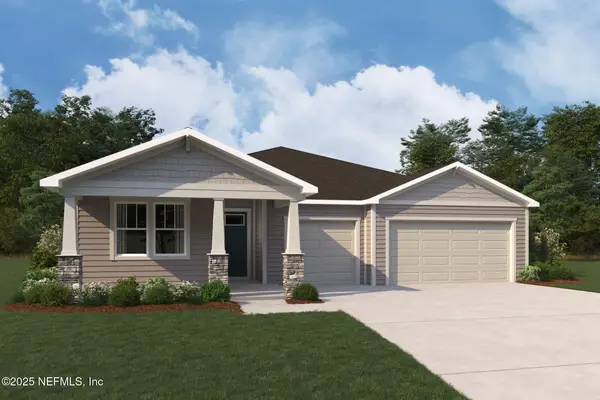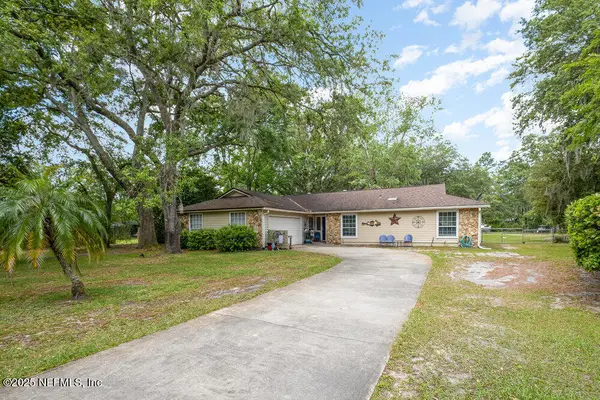1141 Ashfield Way, St. Johns, FL 32259
Local realty services provided by:ERA Davis & Linn

1141 Ashfield Way,St. Johns, FL 32259
$760,000
- 5 Beds
- 3 Baths
- - sq. ft.
- Single family
- Sold
Listed by:alexander norkus
Office:momentum realty
MLS#:2081150
Source:JV
Sorry, we are unable to map this address
Price summary
- Price:$760,000
- Monthly HOA dues:$5.33
About this home
Welcome to a home where memories are made and everyday living feels like a getaway. Tucked in the heart of Durbin Crossing on a 1/3 acre cul-de-sac lot, this 5-bedroom beauty is perfect for gathering, relaxing, and enjoying life—inside and out. The open layout features wood floors, a spacious kitchen with GE Profile appliances, a custom stone backsplash, and a massive hidden walk-in pantry that surprises everyone who sees it. Upstairs, a large loft offers space to play, work, or unwind. Outside, over 1,200 sqft of pavers frame a sparkling saltwater pool with peaceful preserve views—your own private oasis. Recent upgrades include two new HVAC systems (2023 & 2024) and energy-efficient LED lighting throughout. The fully fenced backyard is perfect for both privacy and play. As a bonus, residents enjoy two amazing amenity centers with pools, gyms, courts, & more. Just minutes from top-rated schools, parks, highways and local favorites, this home is ready to welcome its next chapter—you.
Contact an agent
Home facts
- Year built:2010
- Listing Id #:2081150
- Added:130 day(s) ago
- Updated:August 19, 2025 at 08:40 PM
Rooms and interior
- Bedrooms:5
- Total bathrooms:3
- Full bathrooms:3
Heating and cooling
- Cooling:Central Air, Electric
- Heating:Central, Electric
Structure and exterior
- Roof:Shingle
- Year built:2010
Schools
- High school:Creekside
- Middle school:Patriot Oaks Academy
- Elementary school:Patriot Oaks Academy
Utilities
- Water:Public, Water Connected
- Sewer:Public Sewer, Sewer Connected
Finances and disclosures
- Price:$760,000
- Tax amount:$8,272 (2024)
New listings near 1141 Ashfield Way
- New
 $467,417Active4 beds 3 baths2,090 sq. ft.
$467,417Active4 beds 3 baths2,090 sq. ft.228 Killarney Avenue, St. Johns, FL 32259
MLS# 2104586Listed by: WATSON REALTY CORP - New
 $624,800Active3 beds 3 baths2,455 sq. ft.
$624,800Active3 beds 3 baths2,455 sq. ft.4329 Comanche Trail Boulevard, ST JOHNS, FL 32259
MLS# O6337012Listed by: RE/MAX SPECIALISTS - New
 $749,900Active4 beds 4 baths3,586 sq. ft.
$749,900Active4 beds 4 baths3,586 sq. ft.145 Sugar Sand Lane, St. Johns, FL 32259
MLS# 2104472Listed by: MOMENTUM REALTY - New
 $738,500Active5 beds 4 baths3,529 sq. ft.
$738,500Active5 beds 4 baths3,529 sq. ft.68 Orangedale Circle, St. Johns, FL 32259
MLS# 2104418Listed by: MATTAMY REAL ESTATE SERVICES - New
 $718,917Active5 beds 4 baths3,529 sq. ft.
$718,917Active5 beds 4 baths3,529 sq. ft.103 Orangedale Circle, St. Johns, FL 32259
MLS# 2104422Listed by: MATTAMY REAL ESTATE SERVICES - New
 $673,520Active4 beds 4 baths2,989 sq. ft.
$673,520Active4 beds 4 baths2,989 sq. ft.93 Orangedale Circle, St. Johns, FL 32259
MLS# 2104424Listed by: MATTAMY REAL ESTATE SERVICES - New
 $667,997Active4 beds 4 baths2,870 sq. ft.
$667,997Active4 beds 4 baths2,870 sq. ft.108 Orangedale Circle, St. Johns, FL 32259
MLS# 2104428Listed by: MATTAMY REAL ESTATE SERVICES - New
 $601,500Active4 beds 3 baths2,273 sq. ft.
$601,500Active4 beds 3 baths2,273 sq. ft.56 Orangedale Circle, St. Johns, FL 32259
MLS# 2104409Listed by: MATTAMY REAL ESTATE SERVICES - New
 $589,298Active4 beds 3 baths2,273 sq. ft.
$589,298Active4 beds 3 baths2,273 sq. ft.92 Orangedale Circle, St. Johns, FL 32259
MLS# 2104416Listed by: MATTAMY REAL ESTATE SERVICES - New
 $540,000Active3 beds 2 baths1,890 sq. ft.
$540,000Active3 beds 2 baths1,890 sq. ft.1242 Wild Turkey Court, St. Johns, FL 32259
MLS# 2104129Listed by: MARK SPAIN REAL ESTATE
