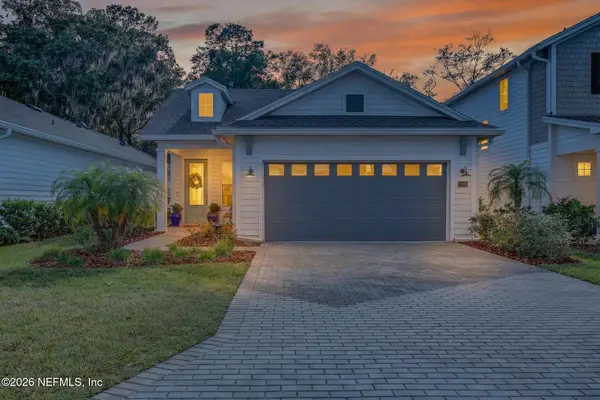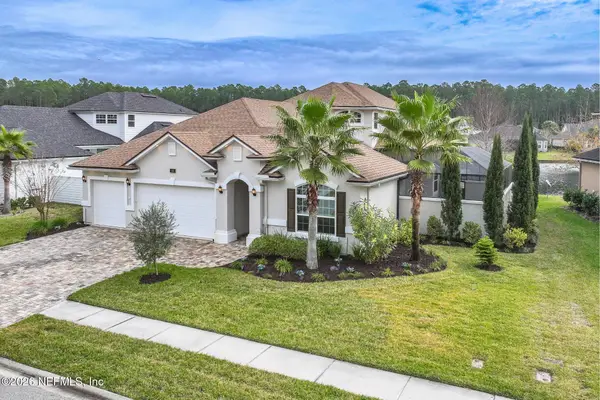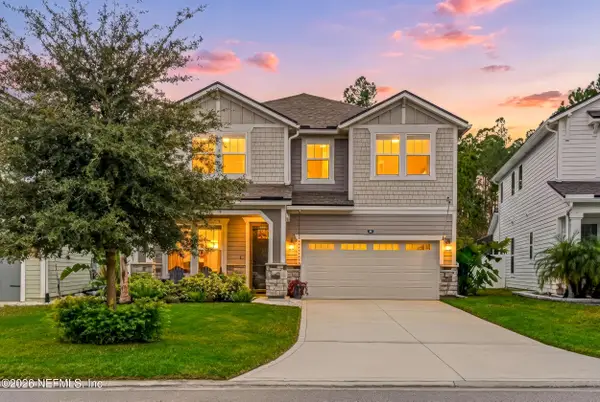116 Clarendon Road, Saint Johns, FL 32259
Local realty services provided by:ERA ONETEAM REALTY
Listed by: gregory mosley
Office: re/max specialists
MLS#:2079787
Source:JV
Price summary
- Price:$665,000
- Price per sq. ft.:$232.76
- Monthly HOA dues:$100
About this home
REDUCED bring all offers! Welcome home to this stunning 4-bedroom, 3-bath Briardale plan by David Weekley Homes, nestled in the highly sought-after, gated, all-natural gas community of Oxford Estates. Designed with both elegance and functionality in mind, this thoughtfully crafted home includes a private office and flexible living space ideal for today's lifestyle.Step inside to discover an open, airy floor plan filled with natural light and upscale finishes throughout. The gourmet kitchen is a chef's dream, featuring a 5-burner gas cooktop, an expansive California island, and ample space for hosting friends and family.This home offers a perfect layout for privacy and comfort, with a split-bedroom design that includes a dedicated retreat for both kids and adults. The inviting sunroom provides an additional space to relax or entertain, seamlessly connecting everyone while you prepare a fabulous meal.Large windows throughout bring in an abundance of natural light, enhancing the home's bright and welcoming ambiance.The flex space adds even more possibilitieswhether you need a playroom, gym, or second home office. Step outside to your private backyard oasis. Patio furniture does not convey.
Contact an agent
Home facts
- Year built:2019
- Listing ID #:2079787
- Added:287 day(s) ago
- Updated:December 18, 2025 at 02:45 AM
Rooms and interior
- Bedrooms:4
- Total bathrooms:3
- Full bathrooms:3
- Living area:2,857 sq. ft.
Heating and cooling
- Cooling:Central Air, Electric
- Heating:Central, Electric
Structure and exterior
- Roof:Shingle
- Year built:2019
- Building area:2,857 sq. ft.
- Lot area:0.27 Acres
Utilities
- Water:Public, Water Available, Water Connected
- Sewer:Public Sewer, Sewer Available, Sewer Connected
Finances and disclosures
- Price:$665,000
- Price per sq. ft.:$232.76
New listings near 116 Clarendon Road
- New
 $1,139,000Active4 beds 3 baths3,439 sq. ft.
$1,139,000Active4 beds 3 baths3,439 sq. ft.62 Broadleaf Lane, St. Johns, FL 32259
MLS# 2125466Listed by: KELLER WILLIAMS REALTY ATLANTIC PARTNERS - New
 $3,000,000Active5 beds 5 baths5,382 sq. ft.
$3,000,000Active5 beds 5 baths5,382 sq. ft.4708 State Rd 13 N, St. Johns, FL 32259
MLS# 2125476Listed by: WATSON REALTY CORP - New
 $1,040,000Active5 beds 4 baths3,420 sq. ft.
$1,040,000Active5 beds 4 baths3,420 sq. ft.84 Villa Sovana Court, St. Johns, FL 32259
MLS# 2124540Listed by: HOUSE & HAVEN - New
 $229,500Active2 beds 3 baths1,222 sq. ft.
$229,500Active2 beds 3 baths1,222 sq. ft.621 Southbranch Drive, St. Johns, FL 32259
MLS# 2125386Listed by: JPAR CITY AND BEACH - Open Sat, 12 to 2pmNew
 $420,000Active3 beds 2 baths1,790 sq. ft.
$420,000Active3 beds 2 baths1,790 sq. ft.237 Windswept Way, St. Augustine, FL 32092
MLS# 2125345Listed by: WATSON REALTY CORP - Open Sat, 11am to 2pmNew
 $850,000Active5 beds 4 baths3,036 sq. ft.
$850,000Active5 beds 4 baths3,036 sq. ft.100 Coppinger Place, St. Johns, FL 32259
MLS# 2125295Listed by: DRIFTWOOD REALTY GROUP - New
 $240,000Active2 beds 2 baths1,008 sq. ft.
$240,000Active2 beds 2 baths1,008 sq. ft.341 Redwood Lane, Jacksonville, FL 32259
MLS# 2125243Listed by: BUCK & BUCK INC - New
 $720,000Active5 beds 5 baths3,528 sq. ft.
$720,000Active5 beds 5 baths3,528 sq. ft.398 Wambaw Drive, St. Johns, FL 32259
MLS# 2125213Listed by: MARK SPAIN REAL ESTATE - Open Sat, 11am to 1pmNew
 $675,000Active3 beds 3 baths2,554 sq. ft.
$675,000Active3 beds 3 baths2,554 sq. ft.329 Pelton Place, St. Johns, FL 33259
MLS# 2125194Listed by: EXP REALTY LLC - New
 $650,000Active4 beds 3 baths2,809 sq. ft.
$650,000Active4 beds 3 baths2,809 sq. ft.33 Woodleaf Way, St. Johns, FL 32259
MLS# 2125179Listed by: KELLER WILLIAMS ST JOHNS
