116 Mahogany Bay Drive, St. Johns, FL 32259
Local realty services provided by:ERA Fernandina Beach Realty

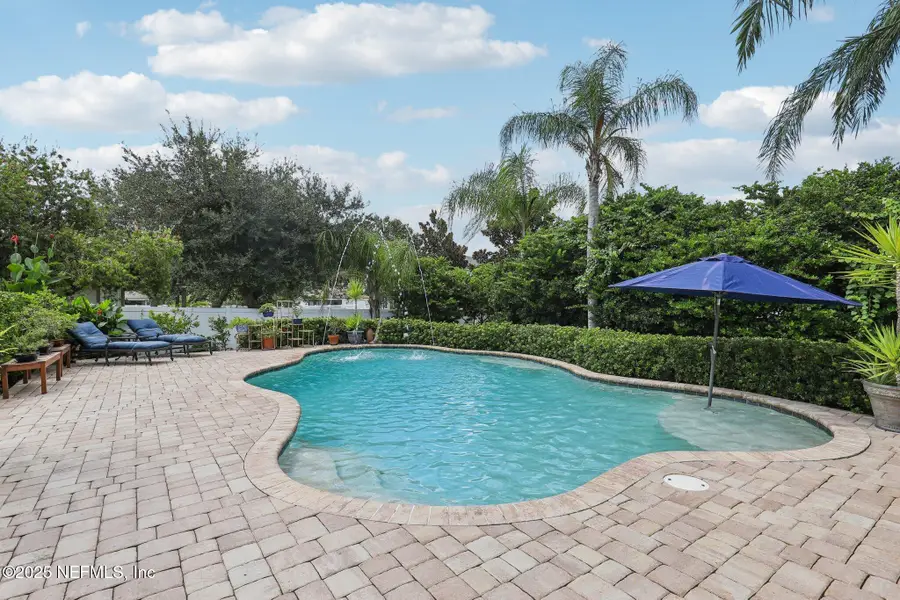
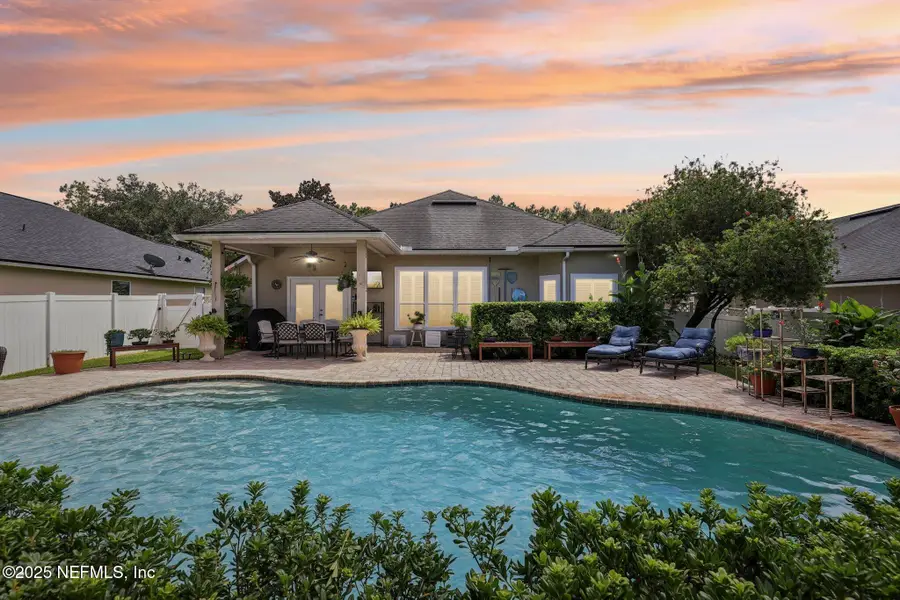
Upcoming open houses
- Sun, Aug 1712:00 pm - 02:30 pm
Listed by:lisa stone
Office:coldwell banker vanguard realty
MLS#:2104240
Source:JV
Price summary
- Price:$495,000
- Price per sq. ft.:$265.56
- Monthly HOA dues:$4.17
About this home
Enjoy resort style living with sparkling heated pool in this spacious outdoor retreat. The beautiful entry welcomes you with 10-foot ceilings, architectural and crown molding. The kitchen features 42-inch cabinets, gorgeous granite counters, designer tile back splash, stainless steel appliances and huge island. The open concept floorplan features 18-inch tile floors, beautiful lighting fixtures and plantation shutters throughout. The large owner's suite boasts luxury vinyl floors, impressive tray ceilings and double walk-in closets. Three additional bedrooms provide plenty of space for everyone. Step outside to your own private sanctuary - an inviting pool surrounded with expansive pavered patio and lush landscaping. Bond portion of CDD fee has been paid off, offering added value & peace of mind. Enjoy Aberdeen resort style amenities including club house and lap pool.
Contact an agent
Home facts
- Year built:2009
- Listing Id #:2104240
- Added:1 day(s) ago
- Updated:August 16, 2025 at 09:07 PM
Rooms and interior
- Bedrooms:4
- Total bathrooms:2
- Full bathrooms:2
- Living area:1,864 sq. ft.
Heating and cooling
- Cooling:Central Air
- Heating:Heat Pump
Structure and exterior
- Roof:Shingle
- Year built:2009
- Building area:1,864 sq. ft.
- Lot area:0.19 Acres
Schools
- High school:Bartram Trail
- Middle school:Freedom Crossing Academy
- Elementary school:Freedom Crossing Academy
Utilities
- Water:Public, Water Connected
- Sewer:Public Sewer, Sewer Connected
Finances and disclosures
- Price:$495,000
- Price per sq. ft.:$265.56
- Tax amount:$5,740 (2024)
New listings near 116 Mahogany Bay Drive
- New
 $814,000Active3 beds 3 baths2,200 sq. ft.
$814,000Active3 beds 3 baths2,200 sq. ft.431 Oakmoss Drive, St. Johns, FL 32259
MLS# 2104244Listed by: JACKSONVILLE TBI REALTY, LLC - New
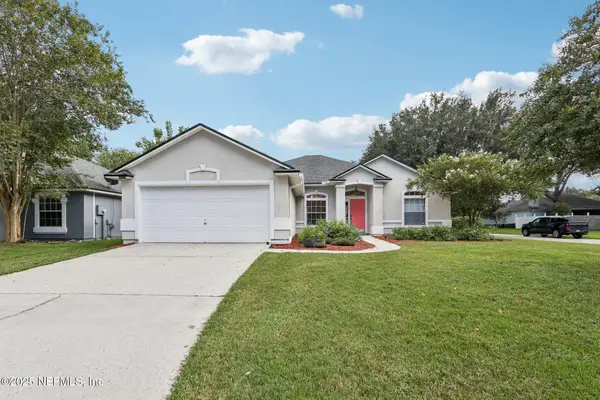 $449,000Active3 beds 2 baths1,692 sq. ft.
$449,000Active3 beds 2 baths1,692 sq. ft.1001 Andrea Way, St. Johns, FL 32259
MLS# 2104227Listed by: COLDWELL BANKER VANGUARD REALTY - New
 $424,900Active3 beds 2 baths1,660 sq. ft.
$424,900Active3 beds 2 baths1,660 sq. ft.1508 Avalon Court, St. Johns, FL 32259
MLS# 2103678Listed by: COLDWELL BANKER VANGUARD REALTY - New
 $245,500Active3 beds 2 baths1,296 sq. ft.
$245,500Active3 beds 2 baths1,296 sq. ft.1285 Scott Road, St. Johns, FL 32259
MLS# 2104212Listed by: SET YOUR ANCHOR REALTY - New
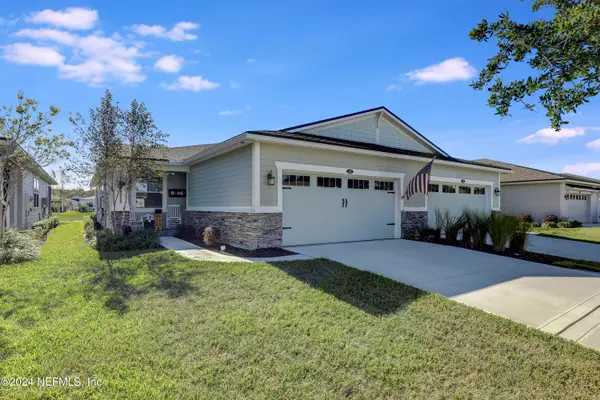 $375,000Active2 beds 2 baths1,428 sq. ft.
$375,000Active2 beds 2 baths1,428 sq. ft.122 Voysey Place, St. Johns, FL 32259
MLS# 2104183Listed by: CHAD AND SANDY REAL ESTATE GROUP - New
 $500,000Active4 beds 3 baths2,582 sq. ft.
$500,000Active4 beds 3 baths2,582 sq. ft.416 Heron Landing Road, St. Johns, FL 32259
MLS# 2104170Listed by: BRIDGE & BEACON REAL ESTATE LLC - New
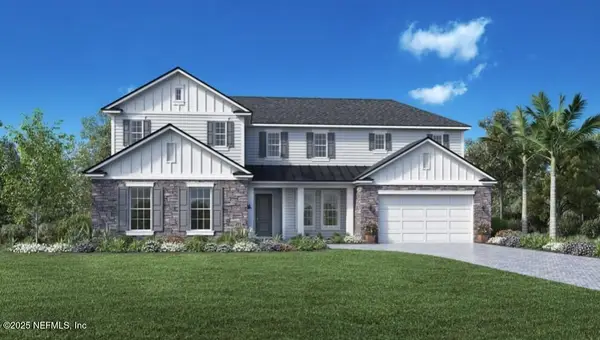 $1,150,000Active6 beds 6 baths4,781 sq. ft.
$1,150,000Active6 beds 6 baths4,781 sq. ft.60 Sapling Terrace, St. Johns, FL 32259
MLS# 2104087Listed by: JACKSONVILLE TBI REALTY, LLC - New
 $659,000Active4 beds 3 baths2,609 sq. ft.
$659,000Active4 beds 3 baths2,609 sq. ft.1076 Mainsail Lane, St. Johns, FL 32259
MLS# 2103918Listed by: BERKSHIRE HATHAWAY HOMESERVICES FLORIDA NETWORK REALTY - New
 $414,967Active4 beds 2 baths1,963 sq. ft.
$414,967Active4 beds 2 baths1,963 sq. ft.105 Celtic Wedding Drive, St. Johns, FL 32259
MLS# 2103785Listed by: THE LEGENDS OF REAL ESTATE
