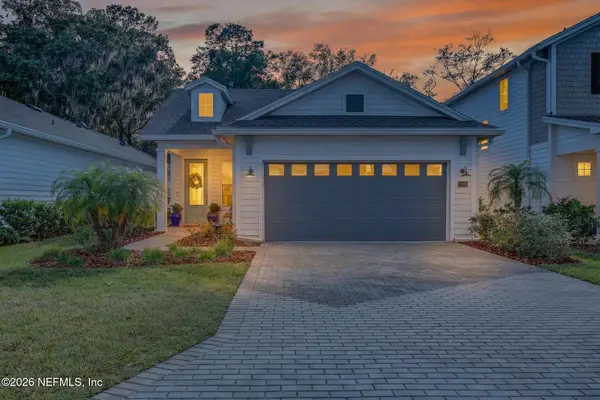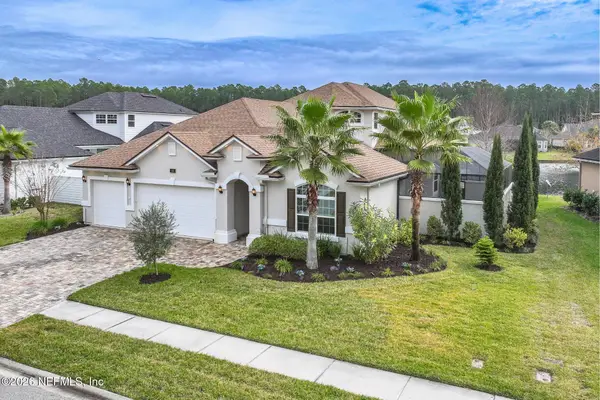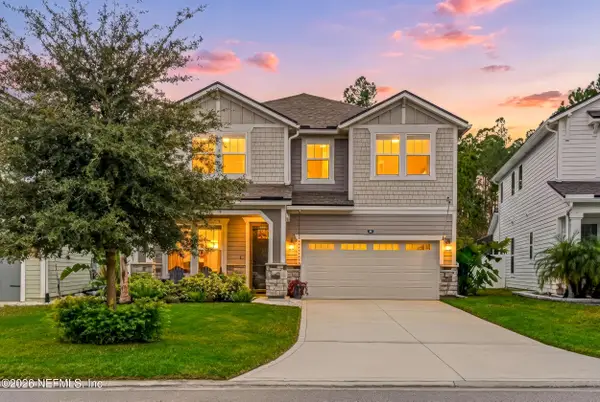1161 Dover Drive, Saint Johns, FL 32259
Local realty services provided by:ERA Fernandina Beach Realty
Listed by: andrea farhat
Office: round table realty
MLS#:2109495
Source:JV
Price summary
- Price:$685,000
- Price per sq. ft.:$219.41
- Monthly HOA dues:$58.33
About this home
Welcome to River Oaks Plantation in beautiful St. Johns County!Bring your kayaks, canoes & paddleboards, residents enjoy access to the St. Johns River from the neighborhood dock.This spacious home offers over 3,100 sq. ft. of thoughtfully designed living space & updated kitchen featuring quartz countertops, soft-close cabinetry w/ lighting & KitchenAid appliances including a double wall oven, 5-burner gas cooktop & under-counter microwave & pop up grommet w/ wireless charging! Includes high ceilings, crown molding & 1st floor primary suite w/ separate walk-in closets, 2 vanities, separate shower and a garden tub. Two additional bedrooms w/ a shared full bath, a home office or 5th bedroom making it versatile to meet your needs.Large upstairs bedroom w/bath. Step outside to the expansive screened lanai & unwind in the spa or enjoy entertaining by the firepit. Check out the Julington Creek Plantation amenity center!!ROOF(2021) A/Cs(2020 & 2021)
Contact an agent
Home facts
- Year built:1999
- Listing ID #:2109495
- Added:119 day(s) ago
- Updated:January 15, 2026 at 01:42 PM
Rooms and interior
- Bedrooms:5
- Total bathrooms:4
- Full bathrooms:4
- Living area:3,122 sq. ft.
Heating and cooling
- Cooling:Central Air
- Heating:Central
Structure and exterior
- Roof:Shingle
- Year built:1999
- Building area:3,122 sq. ft.
- Lot area:0.3 Acres
Schools
- High school:Bartram Trail
- Middle school:Switzerland Point
- Elementary school:Hickory Creek
Utilities
- Water:Public, Water Connected
- Sewer:Public Sewer
Finances and disclosures
- Price:$685,000
- Price per sq. ft.:$219.41
- Tax amount:$5,731 (2024)
New listings near 1161 Dover Drive
- New
 $1,040,000Active5 beds 4 baths3,420 sq. ft.
$1,040,000Active5 beds 4 baths3,420 sq. ft.84 Villa Sovana Court, St. Johns, FL 32259
MLS# 2124540Listed by: HOUSE & HAVEN - New
 $229,500Active2 beds 3 baths1,222 sq. ft.
$229,500Active2 beds 3 baths1,222 sq. ft.621 Southbranch Drive, St. Johns, FL 32259
MLS# 2125386Listed by: JPAR CITY AND BEACH - New
 $420,000Active3 beds 2 baths1,790 sq. ft.
$420,000Active3 beds 2 baths1,790 sq. ft.237 Windswept Way, St. Augustine, FL 32092
MLS# 2125345Listed by: WATSON REALTY CORP - Open Sat, 11am to 2pmNew
 $850,000Active5 beds 4 baths3,036 sq. ft.
$850,000Active5 beds 4 baths3,036 sq. ft.100 Coppinger Place, St. Johns, FL 32259
MLS# 2125295Listed by: DRIFTWOOD REALTY GROUP - New
 $240,000Active2 beds 2 baths1,008 sq. ft.
$240,000Active2 beds 2 baths1,008 sq. ft.341 Redwood Lane, Jacksonville, FL 32259
MLS# 2125243Listed by: BUCK & BUCK INC - New
 $720,000Active5 beds 5 baths3,528 sq. ft.
$720,000Active5 beds 5 baths3,528 sq. ft.398 Wambaw Drive, St. Johns, FL 32259
MLS# 2125213Listed by: MARK SPAIN REAL ESTATE - Open Sat, 11am to 1pmNew
 $675,000Active3 beds 3 baths2,554 sq. ft.
$675,000Active3 beds 3 baths2,554 sq. ft.329 Pelton Place, St. Johns, FL 33259
MLS# 2125194Listed by: EXP REALTY LLC - New
 $650,000Active4 beds 3 baths2,809 sq. ft.
$650,000Active4 beds 3 baths2,809 sq. ft.33 Woodleaf Way, St. Johns, FL 32259
MLS# 2125179Listed by: KELLER WILLIAMS ST JOHNS - Open Sat, 11am to 1pmNew
 $547,500Active4 beds 3 baths2,737 sq. ft.
$547,500Active4 beds 3 baths2,737 sq. ft.417 Cheryl Court, St. Johns, FL 32259
MLS# 2124048Listed by: UNITED REAL ESTATE GALLERY - New
 $575,000Active3 beds 2 baths2,529 sq. ft.
$575,000Active3 beds 2 baths2,529 sq. ft.114 Warren Circle, St. Johns, FL 32259
MLS# 2124134Listed by: KELLER WILLIAMS ST JOHNS
