118 Indian Grass Drive, Saint Johns, FL 32259
Local realty services provided by:ERA ONETEAM REALTY
118 Indian Grass Drive,St. Johns, FL 32259
$725,000
- 5 Beds
- 4 Baths
- - sq. ft.
- Single family
- Sold
Listed by:christina welch
Office:keller williams st johns
MLS#:2109250
Source:JV
Sorry, we are unable to map this address
Price summary
- Price:$725,000
- Monthly HOA dues:$4.58
About this home
Gorgeous 5 Bed / 4 Bath / 3 Car Garage Rivertown home offers incredible living with abundant natural light streaming through your extended lanai and sliding glass doors and electric operated screens; opening to a large, fully fenced backyard on a beautiful preserve homesite. Perfect for entertaining, the gourmet kitchen is equipped with 42'' cabinets, quartz countertops, stainless-steel appliances, and a spacious island. The primary suite is a true retreat with a soaking tub, stand-up shower, double vanities, and a generous walk-in closet. Additional features include 6x24 wood-look tile in main living areas, a dedicated study with 8ft French doors, and thoughtful upgrades throughout. Primary bedroom downstairs plus one guest room and guest bath; upstairs there are 3 guest rooms, a loft and 2 full guest bathrooms. Escape to your dream lifestyle in Rivertown, where resort-style amenities include riverfront pools, a lazy river, fitness centers, trails, riverfront dining, and more!
Contact an agent
Home facts
- Year built:2020
- Listing ID #:2109250
- Added:43 day(s) ago
- Updated:November 01, 2025 at 06:47 AM
Rooms and interior
- Bedrooms:5
- Total bathrooms:4
- Full bathrooms:4
Heating and cooling
- Cooling:Central Air
- Heating:Central
Structure and exterior
- Roof:Shingle
- Year built:2020
Schools
- High school:Bartram Trail
- Middle school:Switzerland Point
- Elementary school:Freedom Crossing Academy
Utilities
- Water:Public, Water Connected
- Sewer:Public Sewer, Sewer Connected
Finances and disclosures
- Price:$725,000
- Tax amount:$10,730 (2024)
New listings near 118 Indian Grass Drive
- New
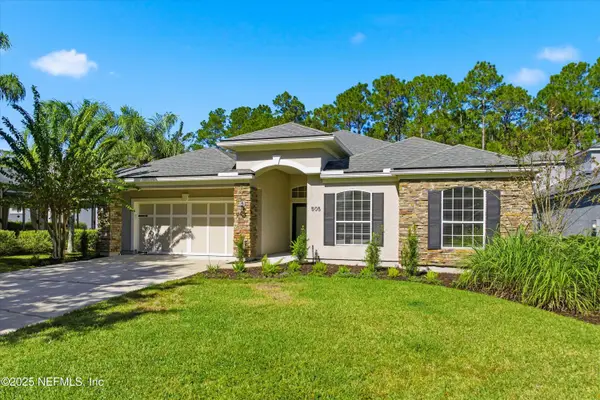 $479,900Active3 beds 2 baths2,287 sq. ft.
$479,900Active3 beds 2 baths2,287 sq. ft.505 St Claude Place, St. Johns, FL 32259
MLS# 2115877Listed by: RE/MAX SPECIALISTS - New
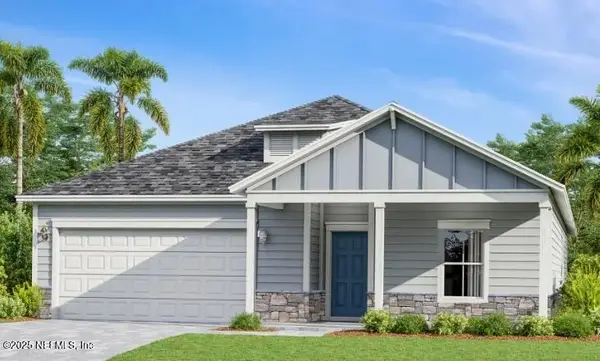 $476,480Active4 beds 2 baths2,106 sq. ft.
$476,480Active4 beds 2 baths2,106 sq. ft.699 Kingbird Drive, St. Augustine, FL 32092
MLS# 2115833Listed by: LENNAR REALTY INC - New
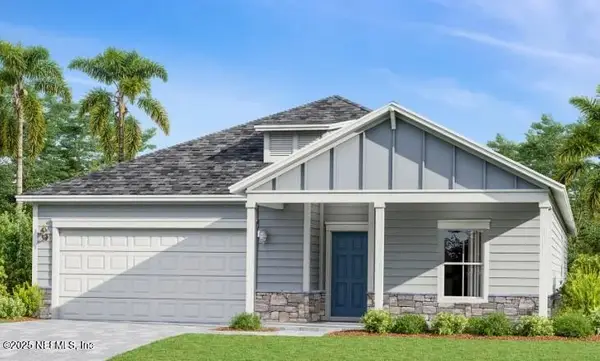 $491,480Active4 beds 2 baths2,106 sq. ft.
$491,480Active4 beds 2 baths2,106 sq. ft.746 Kingbird Drive, St. Augustine, FL 32092
MLS# 2115836Listed by: LENNAR REALTY INC - Open Sat, 11am to 1pmNew
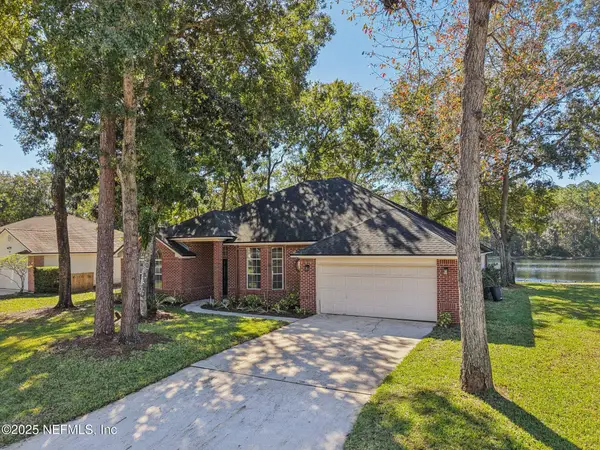 $495,000Active3 beds 2 baths2,008 sq. ft.
$495,000Active3 beds 2 baths2,008 sq. ft.208 Honeysuckle Way, St. Johns, FL 32259
MLS# 2115811Listed by: FLORIDA HOMES REALTY & MTG LLC - New
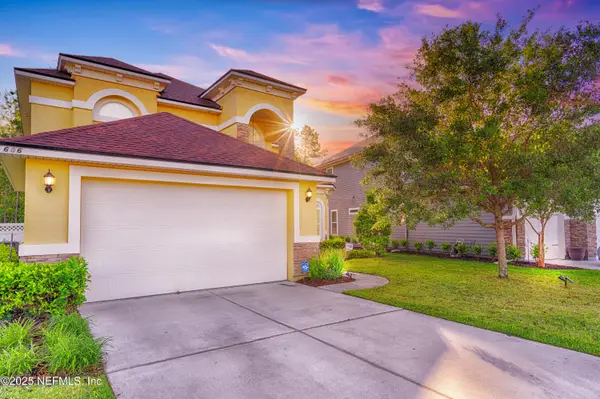 $669,900Active4 beds 3 baths2,961 sq. ft.
$669,900Active4 beds 3 baths2,961 sq. ft.606 Cloisterbane Drive, St. Johns, FL 32259
MLS# 2111890Listed by: LOKATION - New
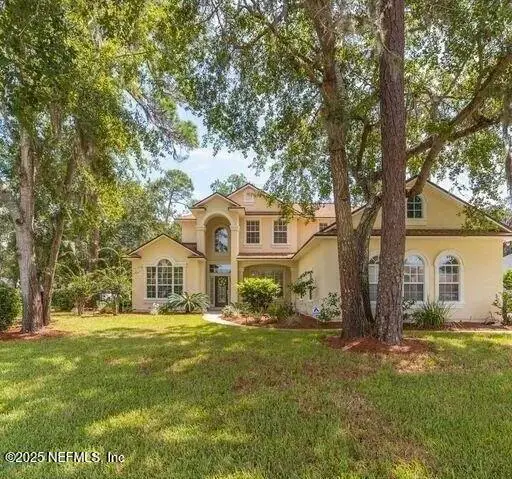 $764,500Active5 beds 3 baths2,870 sq. ft.
$764,500Active5 beds 3 baths2,870 sq. ft.400 Kentucky Branch Lane, Jacksonville, FL 32259
MLS# 2115678Listed by: WEICHERT REALTORS THE COFFEY GROUP - Open Sun, 11am to 1pmNew
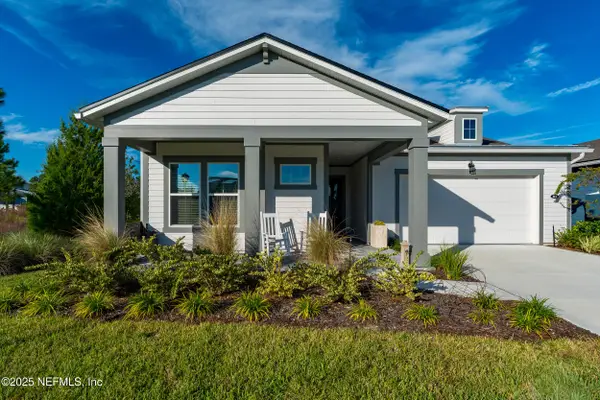 $529,900Active2 beds 2 baths1,914 sq. ft.
$529,900Active2 beds 2 baths1,914 sq. ft.412 Ladyslipper Drive, St. Johns, FL 32259
MLS# 2115651Listed by: FLORIDA HOMES REALTY & MTG LLC - New
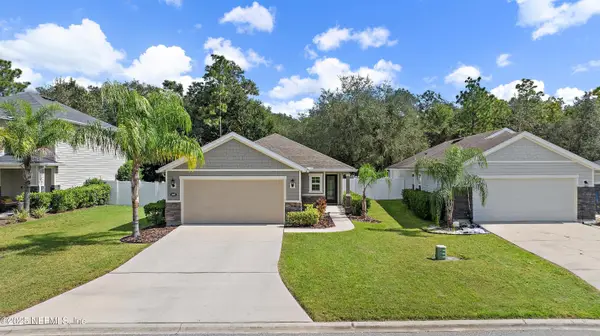 $415,000Active3 beds 2 baths1,503 sq. ft.
$415,000Active3 beds 2 baths1,503 sq. ft.14697 Durbin Island Way, Jacksonville, FL 32259
MLS# 2114599Listed by: YOUR HOME SOLD GUARANTEED REALTY ADVISORS - New
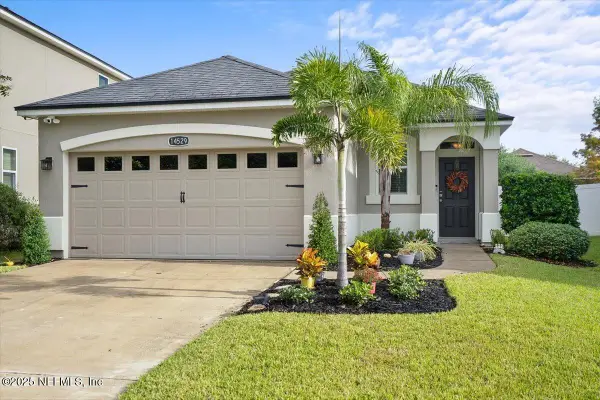 $379,900Active3 beds 2 baths1,243 sq. ft.
$379,900Active3 beds 2 baths1,243 sq. ft.14529 Garden Gate Drive, Jacksonville, FL 32258
MLS# 2115579Listed by: JPAR CITY AND BEACH - New
 $480,000Active4 beds 3 baths2,075 sq. ft.
$480,000Active4 beds 3 baths2,075 sq. ft.262 Little Bear, St. Johns, FL 32259
MLS# 2115587Listed by: HERRON REAL ESTATE LLC
