120 Arrowwood Drive, Saint Johns, FL 32259
Local realty services provided by:ERA Fernandina Beach Realty
120 Arrowwood Drive,St. Johns, FL 32259
$549,000
- 3 Beds
- 3 Baths
- 2,043 sq. ft.
- Townhouse
- Active
Upcoming open houses
- Fri, Feb 2010:00 am - 06:00 pm
- Sat, Feb 2110:00 am - 06:00 pm
- Sun, Feb 2211:00 am - 06:00 pm
- Tue, Feb 2410:00 am - 06:00 pm
- Wed, Feb 2510:00 am - 06:00 pm
- Thu, Feb 2610:00 am - 06:00 pm
- Fri, Feb 2710:00 am - 06:00 pm
- Sat, Feb 2810:00 am - 06:00 pm
Listed by: ashley tess richins, ashley springer
Office: jacksonville tbi realty, llc.
MLS#:2024039
Source:JV
Price summary
- Price:$549,000
- Price per sq. ft.:$268.72
- Monthly HOA dues:$325
About this home
Must‑see Toll Brothers home in RiverTown's only gated section—READY NOW! Builder is offering to pay the buyer's closing costs, creating an exceptional move‑in opportunity. The grand two‑story foyer opens into a bright, open‑concept living area with soaring ceilings and luxury finishes. The first‑floor primary suite offers a spa‑like bath and a spacious walk‑in closet. Upstairs, a versatile loft is perfect for an office, media room, or reading nook. Enjoy peaceful preserve views and the tranquility of living along the St. Johns River. A beautiful, move‑in‑ready home with unbeatable incentives—don't miss it!
Contact an agent
Home facts
- Year built:2024
- Listing ID #:2024039
- Added:323 day(s) ago
- Updated:February 20, 2026 at 11:43 PM
Rooms and interior
- Bedrooms:3
- Total bathrooms:3
- Full bathrooms:2
- Half bathrooms:1
- Living area:2,043 sq. ft.
Heating and cooling
- Cooling:Central Air, Electric, Zoned
- Heating:Central, Electric, Heat Pump, Zoned
Structure and exterior
- Roof:Shingle
- Year built:2024
- Building area:2,043 sq. ft.
Schools
- High school:Bartram Trail
- Middle school:Freedom Crossing Academy
- Elementary school:Freedom Crossing Academy
Utilities
- Water:Public, Water Connected
- Sewer:Public Sewer, Sewer Connected
Finances and disclosures
- Price:$549,000
- Price per sq. ft.:$268.72
New listings near 120 Arrowwood Drive
- Open Sat, 11am to 1pmNew
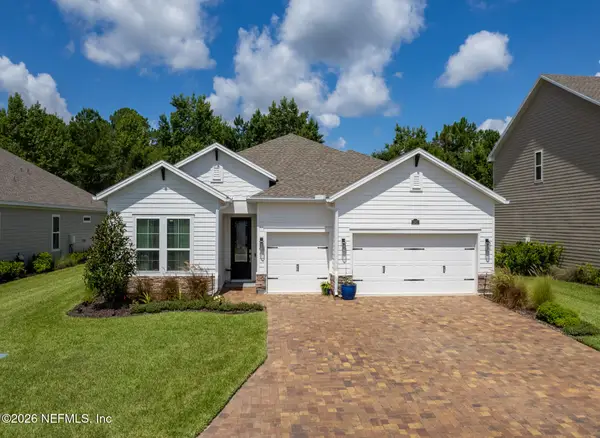 $640,000Active4 beds 3 baths2,268 sq. ft.
$640,000Active4 beds 3 baths2,268 sq. ft.241 Carina Trail, St. Johns, FL 32259
MLS# 2131258Listed by: EXP REALTY LLC - New
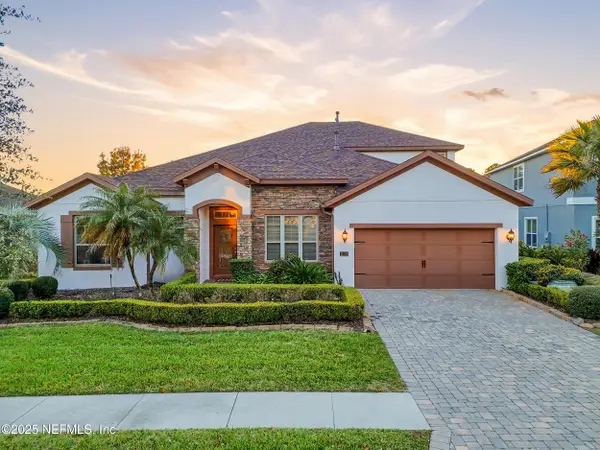 $775,000Active5 beds 4 baths3,431 sq. ft.
$775,000Active5 beds 4 baths3,431 sq. ft.209 N Arabella Way, St. Johns, FL 32259
MLS# 2131189Listed by: RE/MAX SPECIALISTS - New
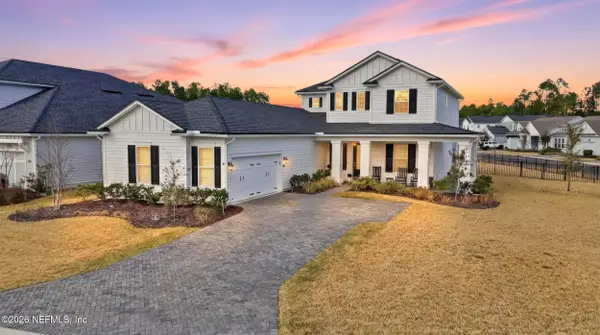 $989,000Active5 beds 5 baths3,597 sq. ft.
$989,000Active5 beds 5 baths3,597 sq. ft.383 Pine Haven Drive, St. Johns, FL 32259
MLS# 2131207Listed by: REAL BROKER LLC 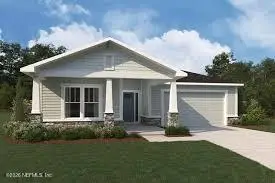 $585,693Pending2 beds 3 baths2,121 sq. ft.
$585,693Pending2 beds 3 baths2,121 sq. ft.378 Crafton Circle, St. Johns, FL 32259
MLS# 2131177Listed by: NON MLS (REALMLS)- New
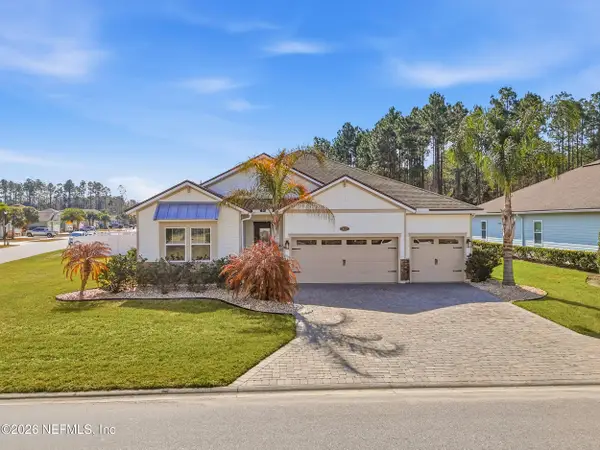 $675,000Active4 beds 3 baths2,376 sq. ft.
$675,000Active4 beds 3 baths2,376 sq. ft.801 Montague Drive, Fruit Cove, FL 32259
MLS# 2131186Listed by: RE/MAX UNLIMITED - New
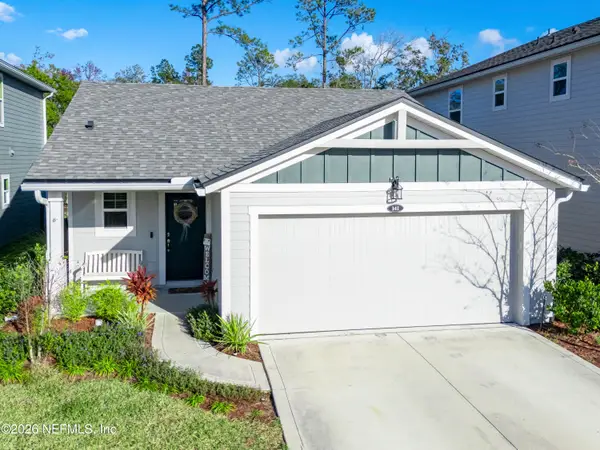 $400,000Active3 beds 2 baths1,630 sq. ft.
$400,000Active3 beds 2 baths1,630 sq. ft.141 Wambaw Drive, St. Johns, FL 32259
MLS# 2131171Listed by: BRIDGE & BEACON REAL ESTATE LLC - New
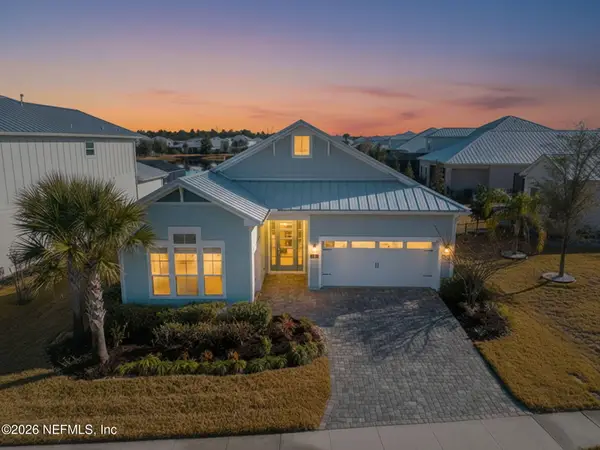 $665,000Active4 beds 3 baths2,555 sq. ft.
$665,000Active4 beds 3 baths2,555 sq. ft.94 Caribbean Place, St. Johns, FL 32259
MLS# 2130486Listed by: RE/MAX SPECIALISTS - New
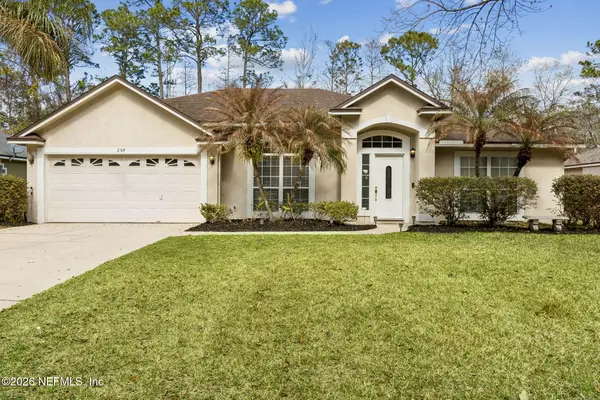 $350,000Active3 beds 2 baths1,760 sq. ft.
$350,000Active3 beds 2 baths1,760 sq. ft.269 Clover Court, St. Johns, FL 32259
MLS# 2131068Listed by: EXP REALTY LLC 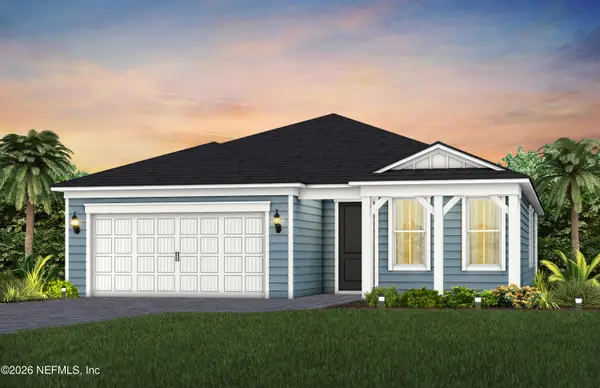 $592,640Pending2 beds 2 baths1,808 sq. ft.
$592,640Pending2 beds 2 baths1,808 sq. ft.42 Binnacle Court, St. Johns, FL 32259
MLS# 2129771Listed by: PULTE REALTY OF NORTH FLORIDA, LLC.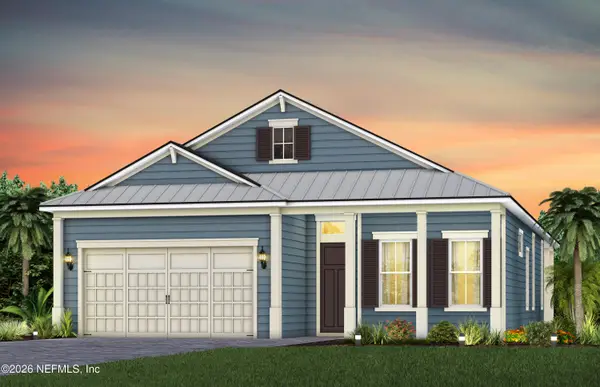 $726,490Pending3 beds 3 baths2,307 sq. ft.
$726,490Pending3 beds 3 baths2,307 sq. ft.251 Headstream Drive, St. Johns, FL 32259
MLS# 2129777Listed by: PULTE REALTY OF NORTH FLORIDA, LLC.

