125 Autumn Bliss Drive, Saint Johns, FL 32259
Local realty services provided by:ERA Fernandina Beach Realty
125 Autumn Bliss Drive,St. Johns, FL 32259
$555,000
- 4 Beds
- 4 Baths
- 2,672 sq. ft.
- Single family
- Active
Listed by: nicole wallis
Office: oak & moss realty, llc.
MLS#:2118849
Source:JV
Price summary
- Price:$555,000
- Price per sq. ft.:$207.71
- Monthly HOA dues:$83.33
About this home
Need a New Home for the Holidays? This open concept home is perfect for entertaining. The large kitchen with an oversized island is centrally located so you are never far from the conversation. While the covered patio allows guests to move easily outside to relax by the water for their favorite morning coffee. The primary bedroom downstairs offers the perfect sanctuary for a quiet moment away or bubble bath & double vanities allow the space needed when preparing for a special night out. Upstairs is the perfect retreat for the family, with 3 large bedrooms & 2 baths along with a loft bonus space for gaming, movies, crafting or simply enjoying time together. For those working from home, the office situated at the front & separated from the main living areas provides the quiet privacy needed to focus & encourage productivity. This home is tucked away in the beautiful Reserve at Greenbriar with amenities such as The Grove House, the perfect gathering space for the community and centered around the sparkling pool with shaded lounge areas & backing to the kids splashpad & playground offering line of sight for keeping watch over the littles in your life. Also featured is a plant swap to share your green thumb with the neighbors in your community. With no CDD and minimal HOA dues this home has it all!
Contact an agent
Home facts
- Year built:2017
- Listing ID #:2118849
- Added:41 day(s) ago
- Updated:January 01, 2026 at 06:47 PM
Rooms and interior
- Bedrooms:4
- Total bathrooms:4
- Full bathrooms:3
- Half bathrooms:1
- Living area:2,672 sq. ft.
Heating and cooling
- Cooling:Central Air, Electric
- Heating:Central, Electric
Structure and exterior
- Roof:Shingle
- Year built:2017
- Building area:2,672 sq. ft.
- Lot area:0.16 Acres
Schools
- High school:Bartram Trail
- Middle school:Switzerland Point
- Elementary school:Hickory Creek
Utilities
- Water:Public, Water Available, Water Connected
- Sewer:Public Sewer, Sewer Connected
Finances and disclosures
- Price:$555,000
- Price per sq. ft.:$207.71
- Tax amount:$4,077 (2025)
New listings near 125 Autumn Bliss Drive
- Open Fri, 3 to 5pmNew
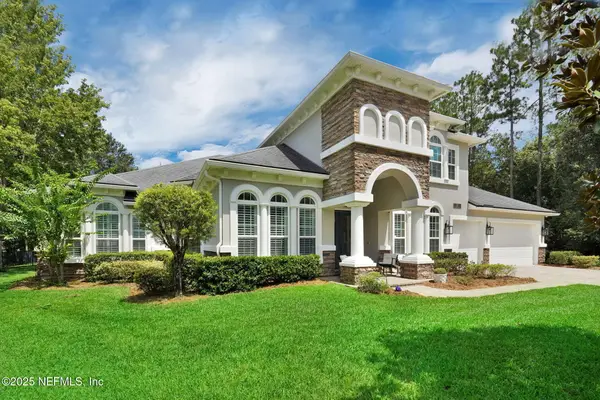 $1,250,000Active6 beds 5 baths4,076 sq. ft.
$1,250,000Active6 beds 5 baths4,076 sq. ft.121 Pineta Way, St. Johns, FL 32259
MLS# 2123087Listed by: KELLER WILLIAMS REALTY ATLANTIC PARTNERS - New
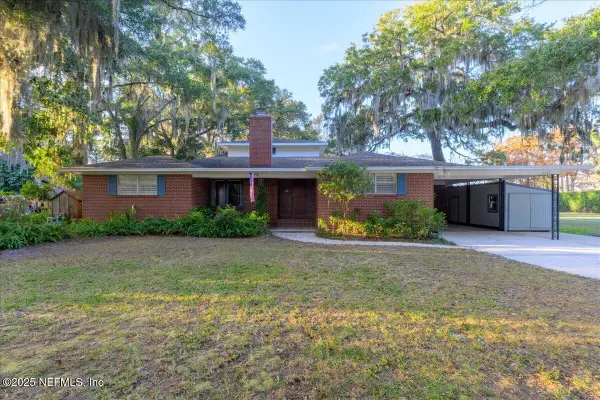 $899,000Active4 beds 3 baths2,842 sq. ft.
$899,000Active4 beds 3 baths2,842 sq. ft.1461 Wentworth Avenue, Jacksonville, FL 32259
MLS# 2122986Listed by: RIVER AND OAK REAL ESTATE - Open Sat, 11am to 2pmNew
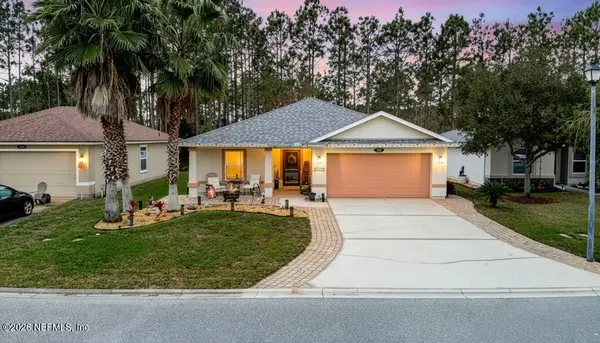 $415,000Active4 beds 2 baths1,850 sq. ft.
$415,000Active4 beds 2 baths1,850 sq. ft.233 N Aberdeenshire Drive, St. Johns, FL 32259
MLS# 2122341Listed by: WATSON REALTY CORP - New
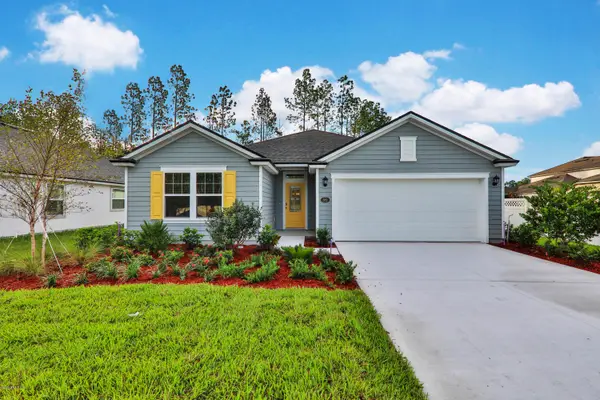 $549,900Active5 beds 3 baths2,260 sq. ft.
$549,900Active5 beds 3 baths2,260 sq. ft.589 Glasgow Drive, St. Johns, FL 32259
MLS# 2120899Listed by: RE/MAX UNLIMITED - New
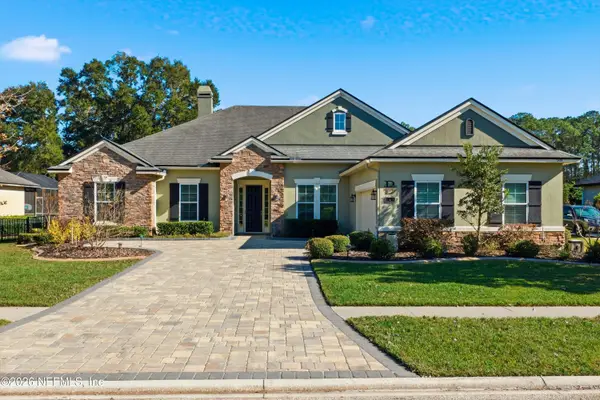 $749,900Active3 beds 3 baths2,581 sq. ft.
$749,900Active3 beds 3 baths2,581 sq. ft.2410 Cimarrone Boulevard, St. Johns, FL 32259
MLS# 2122216Listed by: BERKSHIRE HATHAWAY HOMESERVICES FLORIDA NETWORK REALTY - New
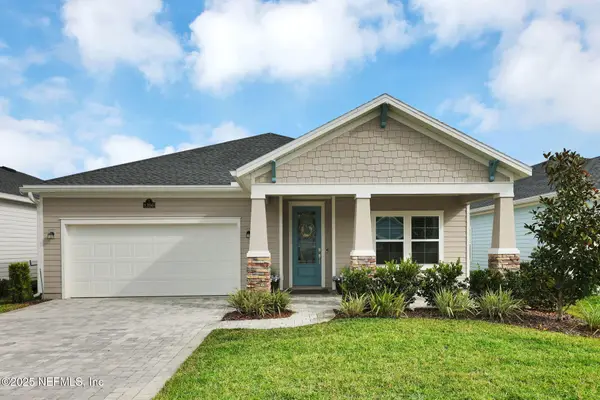 $520,000Active4 beds 3 baths2,280 sq. ft.
$520,000Active4 beds 3 baths2,280 sq. ft.1396 Stillwater Boulevard, St. Augustine, FL 32259
MLS# 2122730Listed by: EXP REALTY LLC  $483,144Pending3 beds 3 baths2,096 sq. ft.
$483,144Pending3 beds 3 baths2,096 sq. ft.245 Appalachian Trail, St. Johns, FL 32259
MLS# 2122699Listed by: MATTAMY REAL ESTATE SERVICES- Open Sun, 1 to 3pmNew
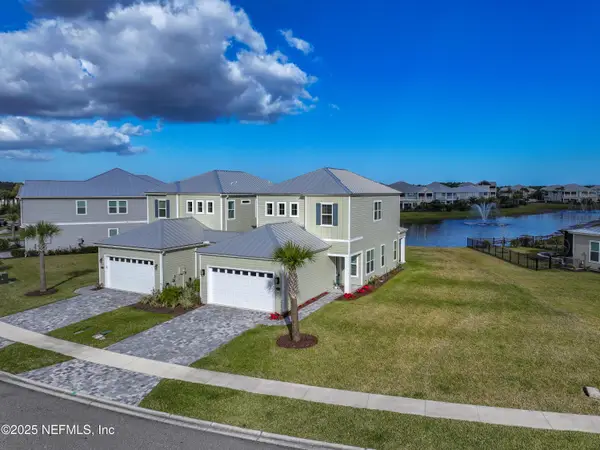 $520,000Active3 beds 3 baths1,912 sq. ft.
$520,000Active3 beds 3 baths1,912 sq. ft.492 Rum Runner Way, St. Johns, FL 32259
MLS# 2122644Listed by: BETTER HOMES & GARDENS REAL ESTATE LIFESTYLES REALTY - Open Sat, 12 to 3pmNew
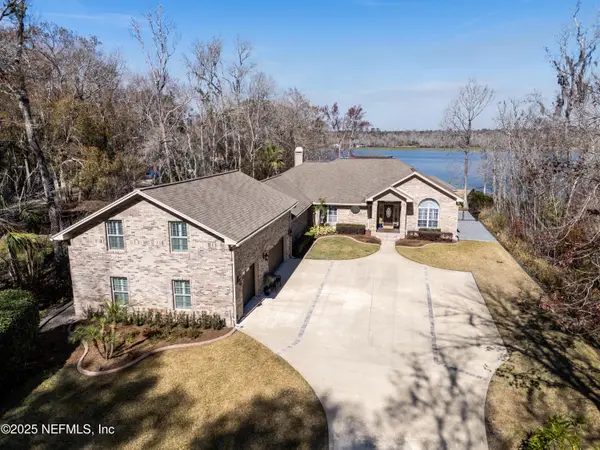 $1,599,000Active4 beds 4 baths4,228 sq. ft.
$1,599,000Active4 beds 4 baths4,228 sq. ft.2111 Bishop Estates Road, St. Johns, FL 32259
MLS# 2122631Listed by: BETROS REALTY INC - New
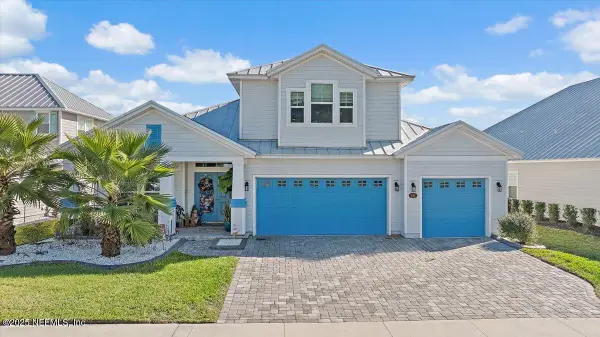 $995,000Active4 beds 4 baths3,287 sq. ft.
$995,000Active4 beds 4 baths3,287 sq. ft.281 Marquesa Circle, St. Johns, FL 32259
MLS# 2122020Listed by: WATSON REALTY CORP
