1252 Oakwood Lane, Saint Johns, FL 32259
Local realty services provided by:ERA Fernandina Beach Realty
1252 Oakwood Lane,St. Johns, FL 32259
$475,000
- 3 Beds
- 2 Baths
- 2,010 sq. ft.
- Single family
- Pending
Listed by: jeffrey riber, tanna curry
Office: pursuit real estate, llc.
MLS#:2109031
Source:JV
Price summary
- Price:$475,000
- Price per sq. ft.:$236.32
About this home
Professionally and beautifully updated, this 3/2 home with modern upgrades throughout is brick built and move-in ready. This spacious home features a formal living room and informal sitting area, a stylish kitchen with island and breakfast bar, and all new stainless steel appliances.
There is easy care LVP flooring in the main living areas, plush carpet in the bedrooms, all new windows installed, and an oversized laundry room. Relax in the screened-in patio or enjoy spending time in the fenced backyard, where you'll have both space and privacy on nearly half an acre.
This home offers both space and convenience, just minutes from top-rated St. Johns schools, Durbin Park, and river access. Easy commute to Jacksonville, NAS JAX, and the beaches via I-95 or I-295. The perfect blend of location, comfort, and style—don't miss this St. Johns gem, schedule your showing today!
Contact an agent
Home facts
- Year built:1976
- Listing ID #:2109031
- Added:92 day(s) ago
- Updated:December 17, 2025 at 10:07 AM
Rooms and interior
- Bedrooms:3
- Total bathrooms:2
- Full bathrooms:2
- Living area:2,010 sq. ft.
Heating and cooling
- Cooling:Central Air
- Heating:Central
Structure and exterior
- Roof:Shingle
- Year built:1976
- Building area:2,010 sq. ft.
- Lot area:0.45 Acres
Schools
- High school:Creekside
- Middle school:Fruit Cove
- Elementary school:Julington Creek
Utilities
- Water:Water Connected
- Sewer:Septic Tank, Sewer Connected
Finances and disclosures
- Price:$475,000
- Price per sq. ft.:$236.32
- Tax amount:$4,172 (2024)
New listings near 1252 Oakwood Lane
- Open Sat, 12 to 2pmNew
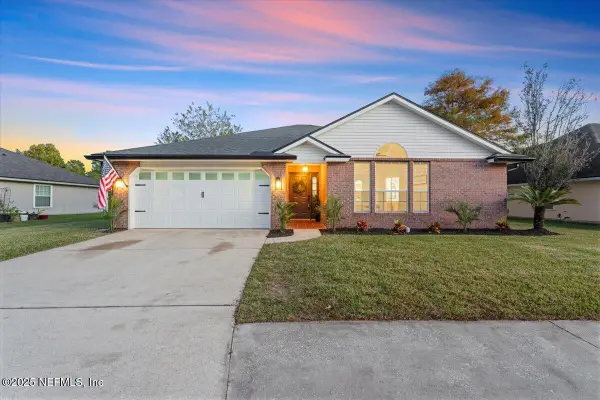 $470,000Active3 beds 2 baths1,861 sq. ft.
$470,000Active3 beds 2 baths1,861 sq. ft.320 Carolina Jasmine Lane, St. Johns, FL 32259
MLS# 2121989Listed by: UNITED REAL ESTATE GALLERY - New
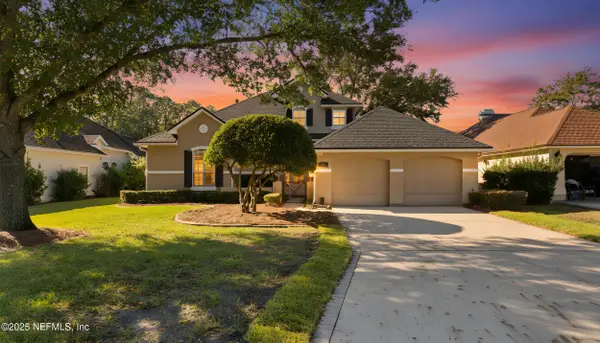 $624,900Active3 beds 3 baths2,343 sq. ft.
$624,900Active3 beds 3 baths2,343 sq. ft.537 Dandelion Drive, St. Johns, FL 32259
MLS# 2121560Listed by: ROUND TABLE REALTY - Open Sat, 11am to 2pmNew
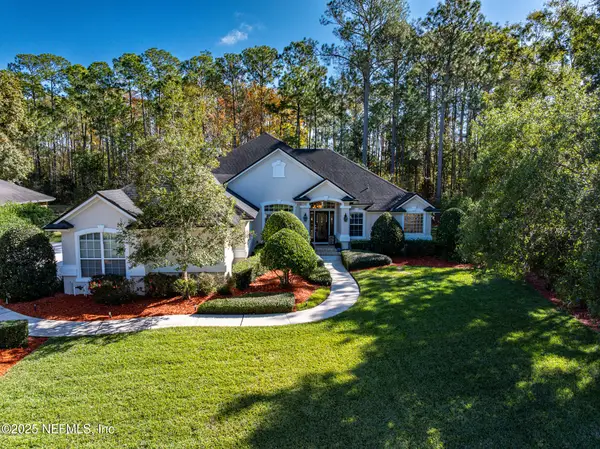 $720,000Active4 beds 2 baths2,526 sq. ft.
$720,000Active4 beds 2 baths2,526 sq. ft.1242 Cunningham Creek Drive, St. Johns, FL 32259
MLS# 2121695Listed by: CHAD AND SANDY REAL ESTATE GROUP - New
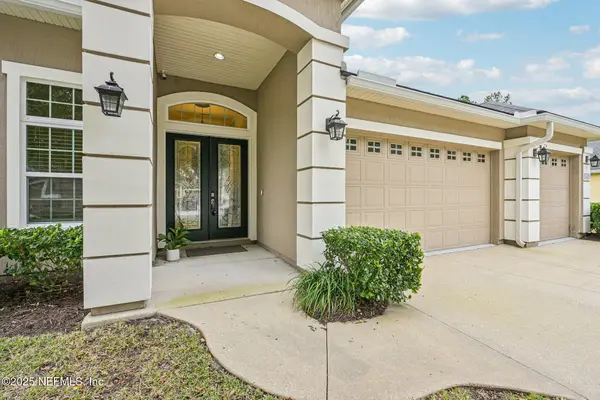 $665,000Active4 beds 3 baths2,606 sq. ft.
$665,000Active4 beds 3 baths2,606 sq. ft.403 Willow Winds Parkway, St. Johns, FL 32259
MLS# 2121745Listed by: MOMENTUM REALTY - New
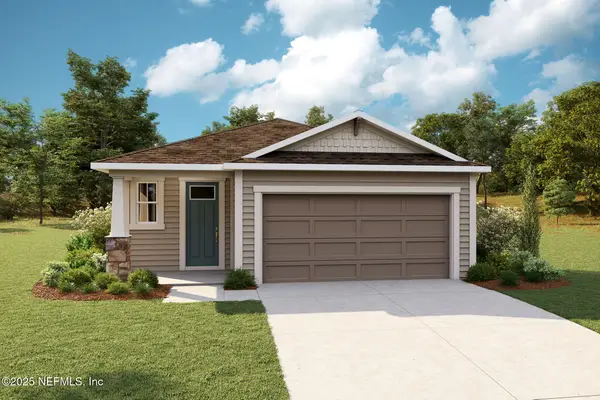 $453,500Active3 beds 3 baths1,787 sq. ft.
$453,500Active3 beds 3 baths1,787 sq. ft.234 Appalachian Trail, St. Johns, FL 32259
MLS# 2121684Listed by: MATTAMY REAL ESTATE SERVICES - New
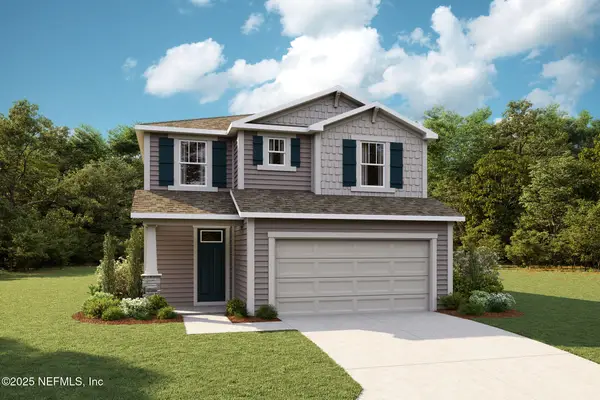 $492,500Active3 beds 3 baths2,096 sq. ft.
$492,500Active3 beds 3 baths2,096 sq. ft.248 Appalachian Trail, St. Johns, FL 32259
MLS# 2121686Listed by: MATTAMY REAL ESTATE SERVICES - New
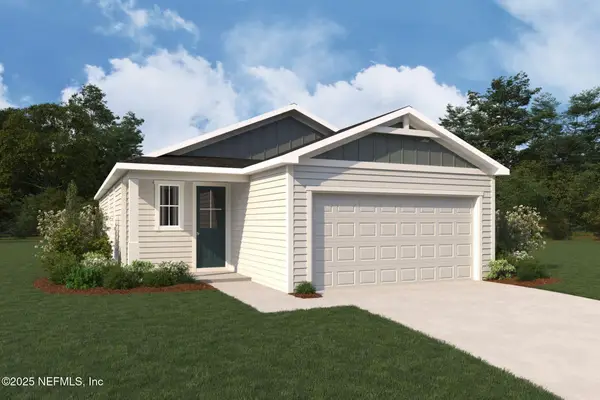 $364,000Active3 beds 2 baths1,367 sq. ft.
$364,000Active3 beds 2 baths1,367 sq. ft.242 Appalachian Trail, St. Johns, FL 32259
MLS# 2121688Listed by: MATTAMY REAL ESTATE SERVICES - New
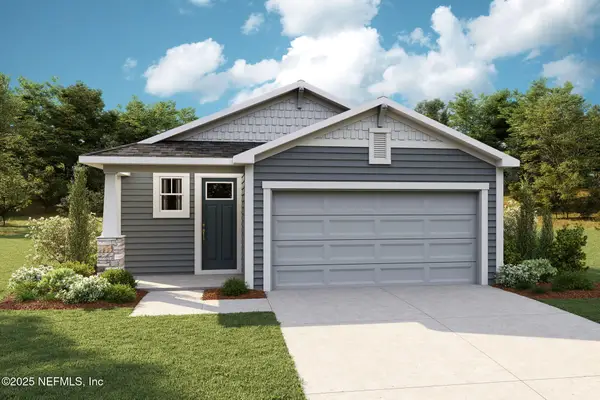 $459,000Active3 beds 2 baths1,738 sq. ft.
$459,000Active3 beds 2 baths1,738 sq. ft.253 Appalachian Trail, St. Johns, FL 32259
MLS# 2121691Listed by: MATTAMY REAL ESTATE SERVICES - New
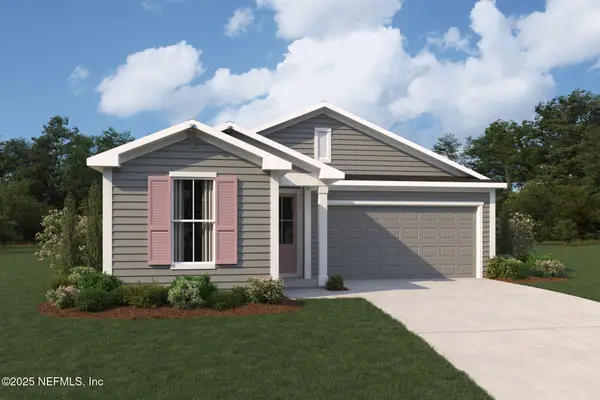 $462,138Active2 beds 2 baths1,682 sq. ft.
$462,138Active2 beds 2 baths1,682 sq. ft.188 Crafton Circle, St. Johns, FL 32259
MLS# 2121662Listed by: MATTAMY REAL ESTATE SERVICES - New
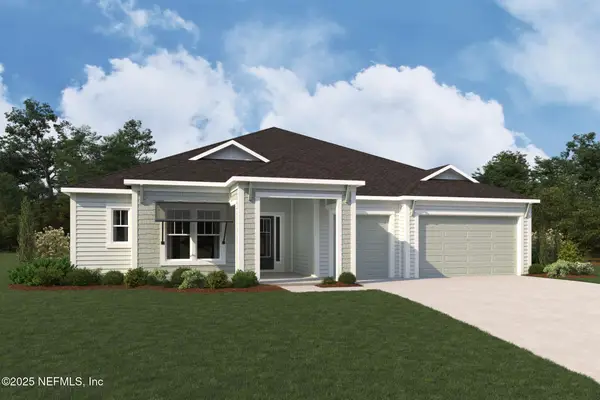 $799,000Active4 beds 4 baths3,368 sq. ft.
$799,000Active4 beds 4 baths3,368 sq. ft.406 Sir Barton Drive, St. Johns, FL 32259
MLS# 2121666Listed by: MATTAMY REAL ESTATE SERVICES
