1304 Hideaway S Drive, Saint Johns, FL 32259
Local realty services provided by:ERA ONETEAM REALTY
1304 Hideaway S Drive,St. Johns, FL 32259
$779,000
- 4 Beds
- 4 Baths
- 4,021 sq. ft.
- Single family
- Pending
Listed by: rod morris
Office: hunley international inc
MLS#:2085033
Source:JV
Price summary
- Price:$779,000
- Price per sq. ft.:$158.24
- Monthly HOA dues:$22.92
About this home
Back on the market after 64 days under contingent contract.....the buyers were unable to sell their existing home. Brand new roof March, 2025. On a large, private preserve lot with mature trees and a small creek in the rear. If you like spacious rooms and a private back yard, this may be the one for you. Featuring highly desirable St Johns County schools, but no CDD fees. Measuring over 4000sf with a huge owners suite, it has something that every luxury home should have...completely separate HIS and HERS bathrooms and closets! There are 10' ceilings throughout, dual HVAC systems, and 16 ceiling fans. Art Deco themed wet bar and theatre make it ideal for entertaining. 8 vintage chandeliers and 8 custom stained glass windows. Lots of crown moulding and tons of storage space. Spacious three car garage with 15'x35' floored storage area above. In-law suite with separate entrance. Full sprinkler system. Two custom window seats with storage below. Gas F/P in the owners suite. MORE One year warranty and a transferrable termite bond. Owner is a licensed real estate broker and has lived in the home since new.
Contact an agent
Home facts
- Year built:2005
- Listing ID #:2085033
- Added:617 day(s) ago
- Updated:December 17, 2025 at 10:04 AM
Rooms and interior
- Bedrooms:4
- Total bathrooms:4
- Full bathrooms:4
- Living area:4,021 sq. ft.
Heating and cooling
- Cooling:Central Air, Electric, Zoned
- Heating:Central, Electric, Heat Pump, Zoned
Structure and exterior
- Roof:Shingle
- Year built:2005
- Building area:4,021 sq. ft.
- Lot area:0.61 Acres
Schools
- High school:Bartram Trail
- Middle school:Switzerland Point
- Elementary school:Cunningham Creek
Utilities
- Water:Public, Water Connected
- Sewer:Public Sewer, Sewer Connected
Finances and disclosures
- Price:$779,000
- Price per sq. ft.:$158.24
- Tax amount:$4,577 (2024)
New listings near 1304 Hideaway S Drive
- Open Sat, 12 to 2pmNew
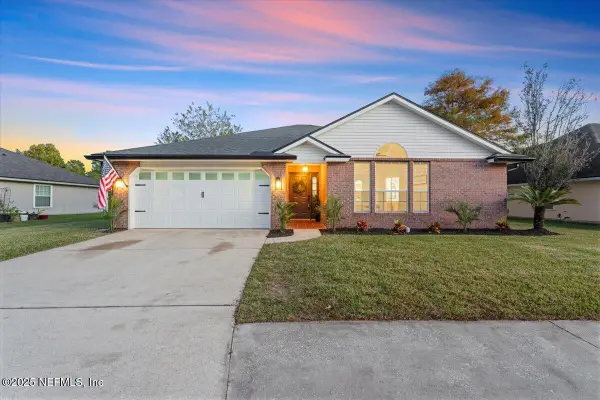 $470,000Active3 beds 2 baths1,861 sq. ft.
$470,000Active3 beds 2 baths1,861 sq. ft.320 Carolina Jasmine Lane, St. Johns, FL 32259
MLS# 2121989Listed by: UNITED REAL ESTATE GALLERY - New
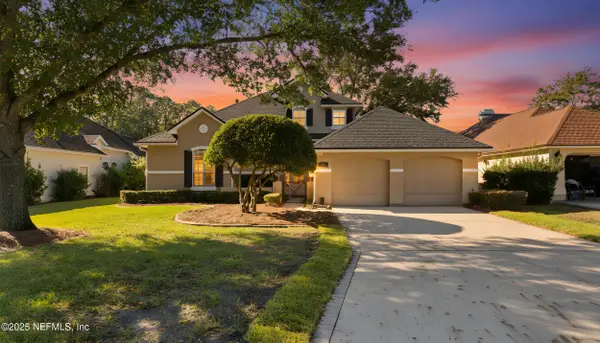 $624,900Active3 beds 3 baths2,343 sq. ft.
$624,900Active3 beds 3 baths2,343 sq. ft.537 Dandelion Drive, St. Johns, FL 32259
MLS# 2121560Listed by: ROUND TABLE REALTY - Open Sat, 11am to 2pmNew
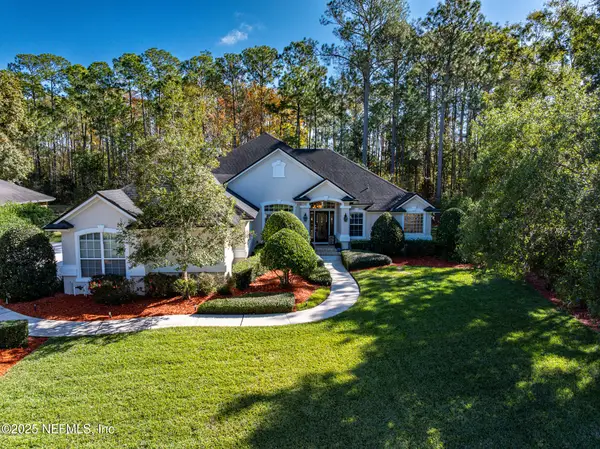 $720,000Active4 beds 2 baths2,526 sq. ft.
$720,000Active4 beds 2 baths2,526 sq. ft.1242 Cunningham Creek Drive, St. Johns, FL 32259
MLS# 2121695Listed by: CHAD AND SANDY REAL ESTATE GROUP - New
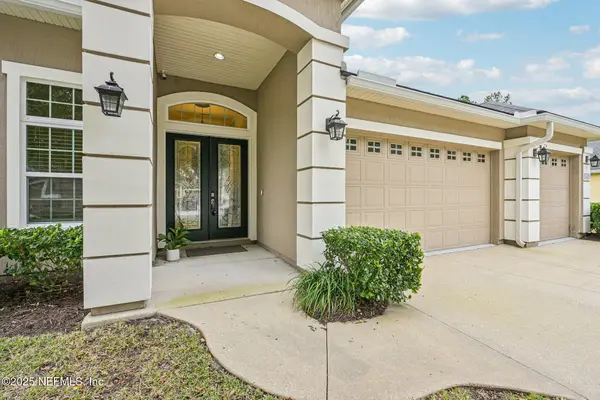 $665,000Active4 beds 3 baths2,606 sq. ft.
$665,000Active4 beds 3 baths2,606 sq. ft.403 Willow Winds Parkway, St. Johns, FL 32259
MLS# 2121745Listed by: MOMENTUM REALTY - New
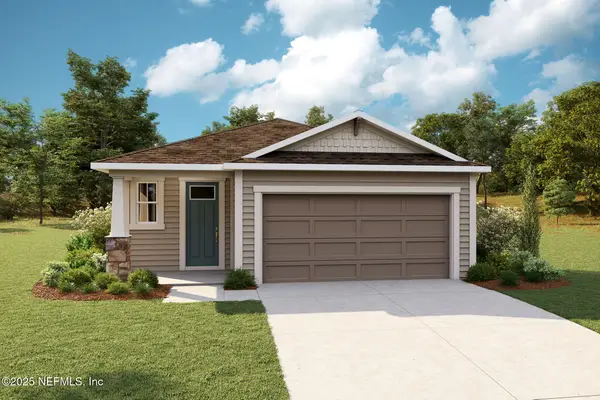 $453,500Active3 beds 3 baths1,787 sq. ft.
$453,500Active3 beds 3 baths1,787 sq. ft.234 Appalachian Trail, St. Johns, FL 32259
MLS# 2121684Listed by: MATTAMY REAL ESTATE SERVICES - New
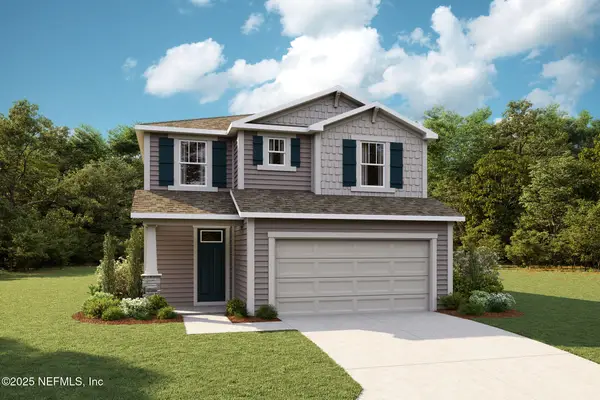 $492,500Active3 beds 3 baths2,096 sq. ft.
$492,500Active3 beds 3 baths2,096 sq. ft.248 Appalachian Trail, St. Johns, FL 32259
MLS# 2121686Listed by: MATTAMY REAL ESTATE SERVICES - New
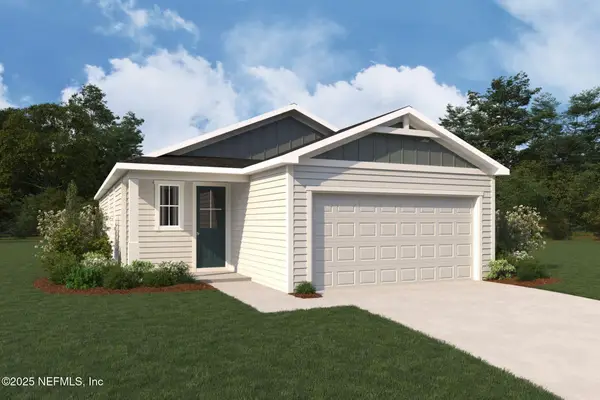 $364,000Active3 beds 2 baths1,367 sq. ft.
$364,000Active3 beds 2 baths1,367 sq. ft.242 Appalachian Trail, St. Johns, FL 32259
MLS# 2121688Listed by: MATTAMY REAL ESTATE SERVICES - New
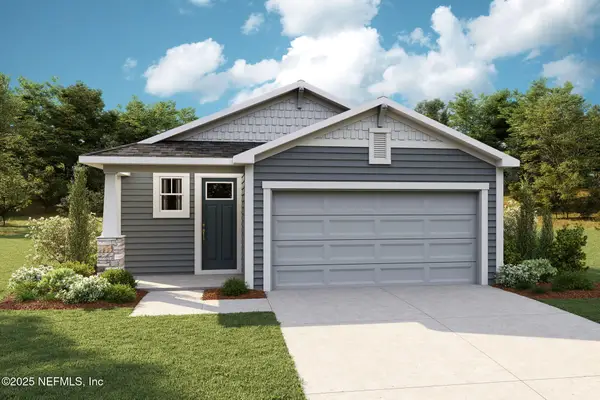 $459,000Active3 beds 2 baths1,738 sq. ft.
$459,000Active3 beds 2 baths1,738 sq. ft.253 Appalachian Trail, St. Johns, FL 32259
MLS# 2121691Listed by: MATTAMY REAL ESTATE SERVICES - New
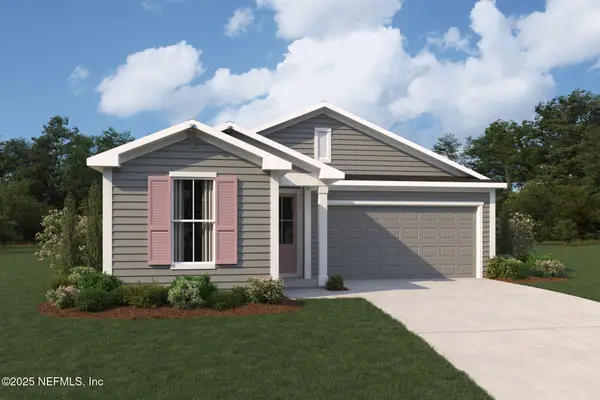 $462,138Active2 beds 2 baths1,682 sq. ft.
$462,138Active2 beds 2 baths1,682 sq. ft.188 Crafton Circle, St. Johns, FL 32259
MLS# 2121662Listed by: MATTAMY REAL ESTATE SERVICES - New
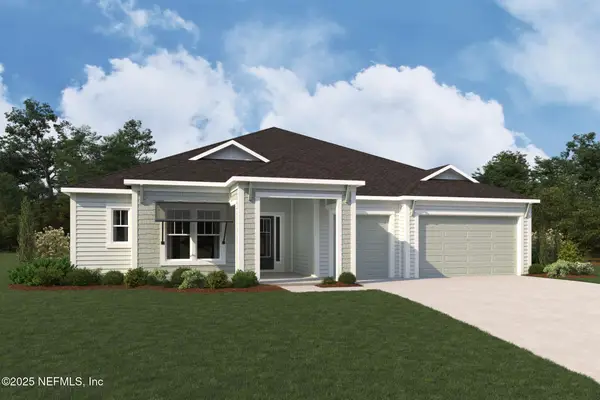 $802,200Active4 beds 4 baths3,368 sq. ft.
$802,200Active4 beds 4 baths3,368 sq. ft.406 Sir Barton Drive, St. Johns, FL 32259
MLS# 2121666Listed by: MATTAMY REAL ESTATE SERVICES
