1807 Orange Branch Trail, Saint Johns, FL 32259
Local realty services provided by:ERA ONETEAM REALTY
Listed by: cindy gavin
Office: re/max specialists
MLS#:2118541
Source:JV
Price summary
- Price:$669,900
- Price per sq. ft.:$260.86
- Monthly HOA dues:$4.42
About this home
Enjoy the peace and charm of RiverTown's beloved Main Street district. With its inviting Southern-style front porch, private alleyway driveway, fenced backyard, and sweeping lake and tree-lined views, this home offers the perfect blend of comfort, character, and convenience, all while enjoying the resort lifestyle RiverTown is known for.
**VA ASSUMABLE @ 2.75% (must be VA Eligible)
Just a short walk from the scenic St. Johns River, you're also steps from Main Street's beloved Shady Park, the perfect place to relax beneath the oaks, meet neighbors, and enjoy the community's family-friendly gatherings.
Inside, a bright and open foyer welcomes you into the main living space, where a wall of windows fills the great room with natural light and frames peaceful views. The adjoining dining area and chef-inspired kitchen feature quartz countertops, stainless-steel appliances, an oversized island, and abundant storage, ideal for everyday living or weekend entertaining. This move-in-ready 3BR + Flex Room + Pocket Office, Loft/Bonus Room, 2.5BA home was designed for both style and function. Luxury vinyl plank flooring, updated lighting, and custom window coverings elevate the entire first floor.
The spacious family room centers around custom built-ins and an electric fireplace, while the dining area flows naturally to the screened-in back porch, complete with a cozy corner wood-burning fireplace. It's the perfect nook for morning coffee or unwinding by the fire at night.
The downstairs owner's suite is a peaceful retreat with a dual vanity, soaking tub, walk-in shower, and large walk-in closet. Conveniently tucked just beyond the closet are the laundry room and a smart, well-designed pocket office.
Upstairs offers two generous secondary bedrooms, a full bath with dual sinks, and a large loft/bonus room ideal for a playroom, media space, or guest retreat.
Outside, the private fenced backyard is spacious enough for a pool and perfect for entertaining, pets, or play.
Additional highlights include:
- 3-car garage with overhead storage, mini-split climate control, added insulation & water softener
- Off-street guest parking
- Roof under 3 years old
- AC approx. 1 year old
- Additional AC installed in garage (2025)
- Entire exterior freshly painted
The RiverTown lifestyle is truly unmatched. Residents enjoy the RiverClub with its riverfront pool, café, game room, boardwalk, playground, amphitheater, and kayak launch plus the brand-new RiverLodge featuring a lazy river, pool, splash park, gym, and more. The RiverHouse offers a resort-style pool with water slide, lap pool, tennis courts, pickleball, fitness center, food trucks, and seasonal vendor fairs. Miles of walking and biking trails, serene lakes, and golf-cart-friendly streets offer endless opportunities for fun and relaxation.
Located within top-rated St. Johns County schools, including the brand-new Hallowes Cove K-8 located right in RiverTown.
Homes in Main Street are highly sought-after and rarely available. This incredible two-story home combines charm, convenience, and an unbeatable lifestyle. Schedule your showing today!
Contact an agent
Home facts
- Year built:2016
- Listing ID #:2118541
- Added:42 day(s) ago
- Updated:January 03, 2026 at 01:44 PM
Rooms and interior
- Bedrooms:3
- Total bathrooms:3
- Full bathrooms:2
- Half bathrooms:1
- Living area:2,568 sq. ft.
Heating and cooling
- Cooling:Central Air, Electric
- Heating:Central, Electric
Structure and exterior
- Roof:Shingle
- Year built:2016
- Building area:2,568 sq. ft.
- Lot area:0.17 Acres
Schools
- High school:Bartram Trail
- Middle school:Hallowes Cove Academy
- Elementary school:Hallowes Cove Academy
Utilities
- Water:Public, Water Connected
- Sewer:Public Sewer, Sewer Connected
Finances and disclosures
- Price:$669,900
- Price per sq. ft.:$260.86
New listings near 1807 Orange Branch Trail
- New
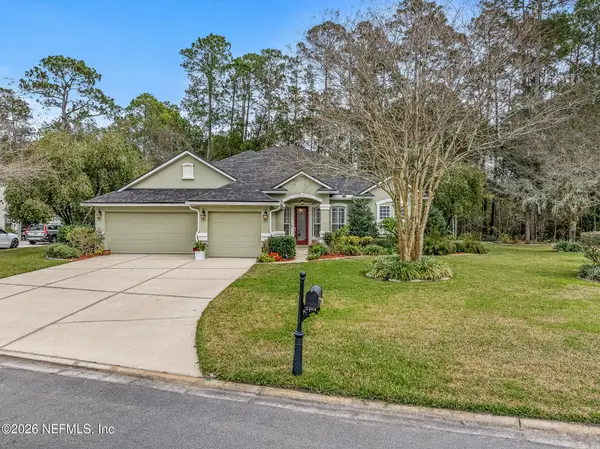 $659,000Active4 beds 3 baths2,629 sq. ft.
$659,000Active4 beds 3 baths2,629 sq. ft.1104 Dandridge E Lane, Jacksonville, FL 32259
MLS# 2123196Listed by: DIVERSIFIED REALTY GROUP - New
 $1,200,000Active6 beds 5 baths4,420 sq. ft.
$1,200,000Active6 beds 5 baths4,420 sq. ft.509 Bronze Branch Court, St. Johns, FL 32259
MLS# 2123178Listed by: REDFIN CORPORATION - New
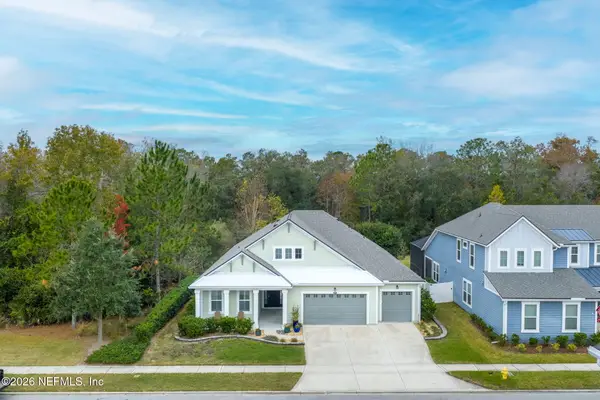 $589,000Active4 beds 3 baths2,450 sq. ft.
$589,000Active4 beds 3 baths2,450 sq. ft.87 Footbridge Road, St. Johns, FL 32259
MLS# 2123107Listed by: HERRON REAL ESTATE LLC - Open Sat, 12 to 2pmNew
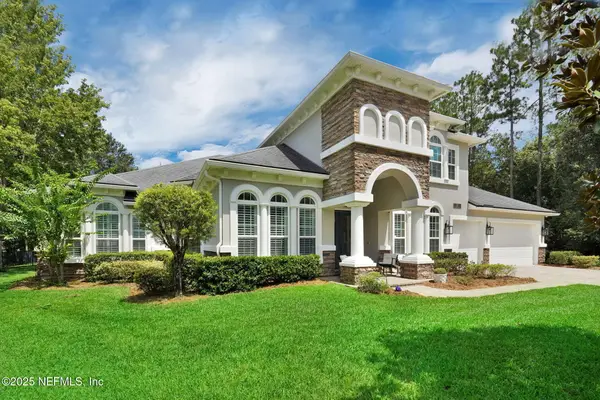 $1,250,000Active6 beds 5 baths4,076 sq. ft.
$1,250,000Active6 beds 5 baths4,076 sq. ft.121 Pineta Way, St. Johns, FL 32259
MLS# 2123087Listed by: KELLER WILLIAMS REALTY ATLANTIC PARTNERS - New
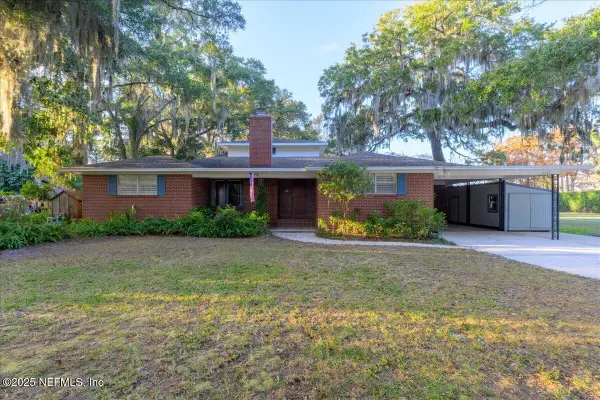 $899,000Active4 beds 3 baths2,842 sq. ft.
$899,000Active4 beds 3 baths2,842 sq. ft.1461 Wentworth Avenue, Jacksonville, FL 32259
MLS# 2122986Listed by: RIVER AND OAK REAL ESTATE - Open Sat, 11am to 2pmNew
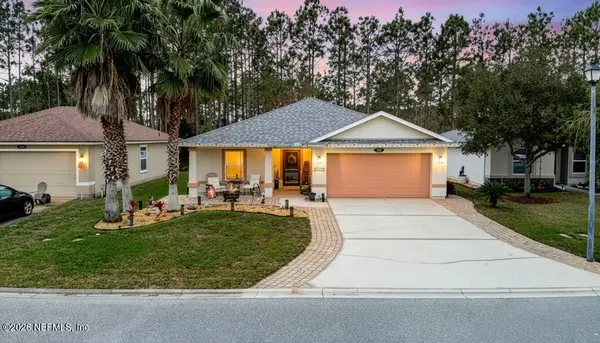 $415,000Active4 beds 2 baths1,850 sq. ft.
$415,000Active4 beds 2 baths1,850 sq. ft.233 N Aberdeenshire Drive, St. Johns, FL 32259
MLS# 2122341Listed by: WATSON REALTY CORP - New
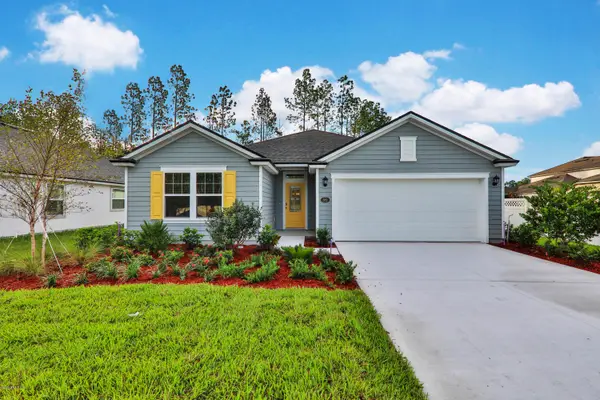 $549,900Active5 beds 3 baths2,260 sq. ft.
$549,900Active5 beds 3 baths2,260 sq. ft.589 Glasgow Drive, St. Johns, FL 32259
MLS# 2120899Listed by: RE/MAX UNLIMITED - New
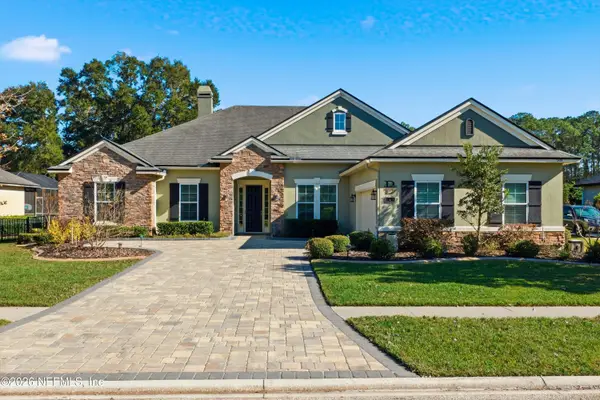 $749,900Active3 beds 3 baths2,581 sq. ft.
$749,900Active3 beds 3 baths2,581 sq. ft.2410 Cimarrone Boulevard, St. Johns, FL 32259
MLS# 2122216Listed by: BERKSHIRE HATHAWAY HOMESERVICES FLORIDA NETWORK REALTY - New
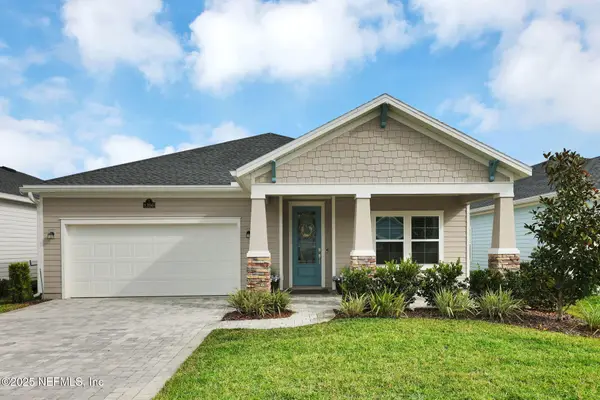 $520,000Active4 beds 3 baths2,280 sq. ft.
$520,000Active4 beds 3 baths2,280 sq. ft.1396 Stillwater Boulevard, St. Augustine, FL 32259
MLS# 2122730Listed by: EXP REALTY LLC  $483,144Pending3 beds 3 baths2,096 sq. ft.
$483,144Pending3 beds 3 baths2,096 sq. ft.245 Appalachian Trail, St. Johns, FL 32259
MLS# 2122699Listed by: MATTAMY REAL ESTATE SERVICES
