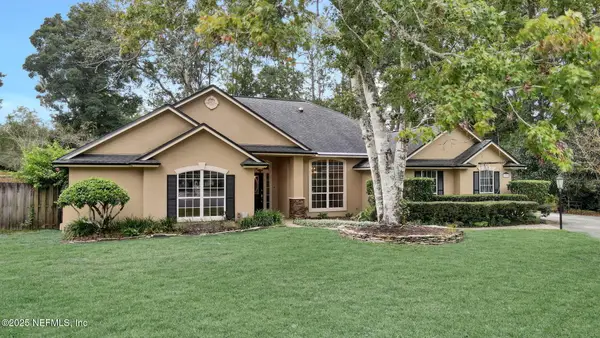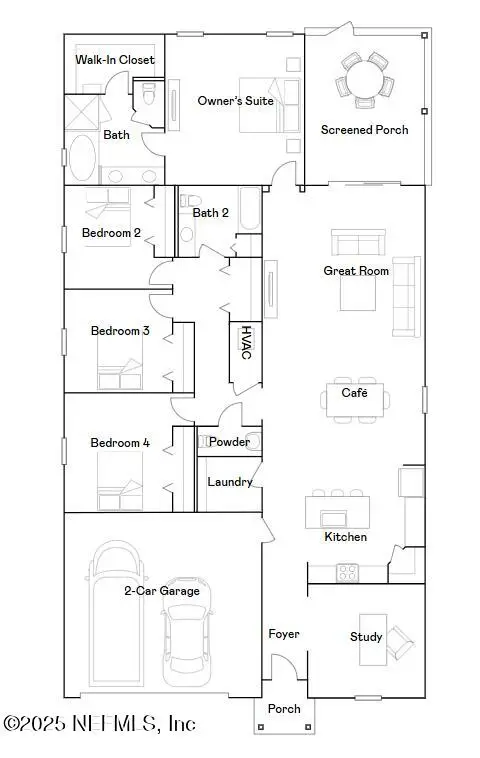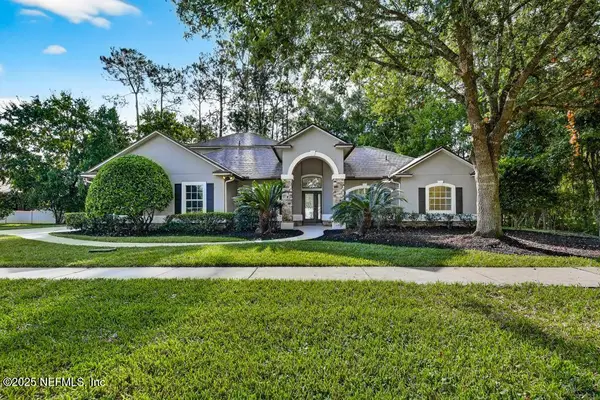200 Huntston Way, Saint Johns, FL 32259
Local realty services provided by:ERA ONETEAM REALTY
200 Huntston Way,St. Johns, FL 32259
$631,000
- 5 Beds
- 3 Baths
- 3,100 sq. ft.
- Single family
- Active
Listed by:christopher clinton rehkopf
Office:robert slack, llc.
MLS#:2088267
Source:JV
Price summary
- Price:$631,000
- Price per sq. ft.:$203.55
- Monthly HOA dues:$5.42
About this home
Wow beautiful 5 bed, 3 bath home a spacious open layout, tile floors throughout the main level. Flexible guest suite or private office with full bath downstairs. Upstairs offers four oversized bedrooms with walk-in closets, a large extra room, laundry, and a luxurious primary suite with dual walk-in closets. Newer flooring upstairs brings a modern feel. The outdoor space is built for entertaining with a covered lanai, extended paver patio, cozy firepit, and ambient lighting. Fully fenced backyard offers privacy, room to relax, or play. A 3-car garage and extended driveway provide plenty of space for vehicles and guests. Elegant plantation shutters throughout add a high end touch. Perfect for remote work with two home office options. Located in one of St John's most desirable communities near shopping, dining, and major highways for easy commuting. This home blends space, function, and style offering everything today's buyers are looking for. Don't miss out on this beauty
Contact an agent
Home facts
- Year built:2008
- Listing ID #:2088267
- Added:127 day(s) ago
- Updated:October 04, 2025 at 12:44 PM
Rooms and interior
- Bedrooms:5
- Total bathrooms:3
- Full bathrooms:3
- Living area:3,100 sq. ft.
Heating and cooling
- Cooling:Central Air
- Heating:Central
Structure and exterior
- Roof:Shingle
- Year built:2008
- Building area:3,100 sq. ft.
- Lot area:0.19 Acres
Schools
- High school:Creekside
- Middle school:Fruit Cove
- Elementary school:Durbin Creek
Utilities
- Water:Public
- Sewer:Public Sewer
Finances and disclosures
- Price:$631,000
- Price per sq. ft.:$203.55
- Tax amount:$8,884 (2024)
New listings near 200 Huntston Way
- New
 $285,000Active3 beds 3 baths1,654 sq. ft.
$285,000Active3 beds 3 baths1,654 sq. ft.488 Walnut Drive, St. Johns, FL 32259
MLS# 2111928Listed by: CHRISTIE'S INTERNATIONAL REAL ESTATE FIRST COAST - New
 $799,999Active5 beds 4 baths2,870 sq. ft.
$799,999Active5 beds 4 baths2,870 sq. ft.144 Nottingham E Drive, St. Johns, FL 32259
MLS# 2111922Listed by: SANDBAR REALTY LLC - Open Sat, 11am to 1pmNew
 $525,000Active2 beds 2 baths1,914 sq. ft.
$525,000Active2 beds 2 baths1,914 sq. ft.275 Pinellas Way, St. Johns, FL 32259
MLS# 2111882Listed by: EXP REALTY LLC - Open Sat, 11am to 2pmNew
 $685,000Active4 beds 4 baths3,224 sq. ft.
$685,000Active4 beds 4 baths3,224 sq. ft.308 Wild Rose Drive, St. Johns, FL 32259
MLS# 2111888Listed by: TOUSSAINT GROUP REALTY LLC - New
 $420,000Active3 beds 2 baths1,790 sq. ft.
$420,000Active3 beds 2 baths1,790 sq. ft.383 Windswept Way, St. Augustine, FL 32092
MLS# 2111822Listed by: COLDWELL BANKER VANGUARD REALTY - New
 $559,500Active2 beds 2 baths1,858 sq. ft.
$559,500Active2 beds 2 baths1,858 sq. ft.29 Binnacle Court, St. Johns, FL 32259
MLS# 2111841Listed by: PULTE REALTY OF NORTH FLORIDA, LLC. - New
 $915,000Active3 beds 3 baths2,549 sq. ft.
$915,000Active3 beds 3 baths2,549 sq. ft.259 Rum Runner Way, St. Johns, FL 32259
MLS# 2111818Listed by: PONTE VEDRA KEY REALTY - Open Sat, 11am to 1pmNew
 $529,000Active4 beds 2 baths2,148 sq. ft.
$529,000Active4 beds 2 baths2,148 sq. ft.1837 Fairfax S Court, Jacksonville, FL 32259
MLS# 2111748Listed by: 1 PERCENT LISTS FIRST COAST - New
 $497,485Active4 beds 4 baths2,257 sq. ft.
$497,485Active4 beds 4 baths2,257 sq. ft.648 Kingbird Drive, St. Augustine, FL 32092
MLS# 2111752Listed by: LENNAR REALTY INC - New
 $739,000Active4 beds 4 baths3,197 sq. ft.
$739,000Active4 beds 4 baths3,197 sq. ft.2693 Seneca Drive, St. Johns, FL 32259
MLS# 2111765Listed by: WATSON REALTY CORP
