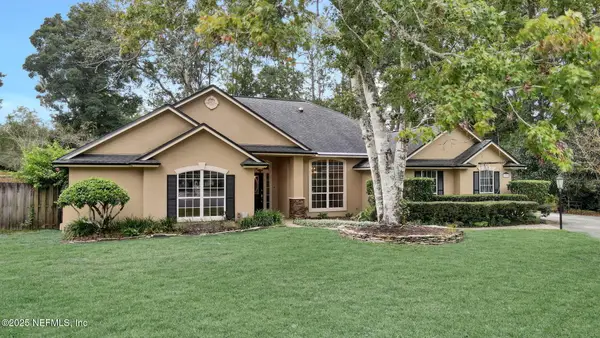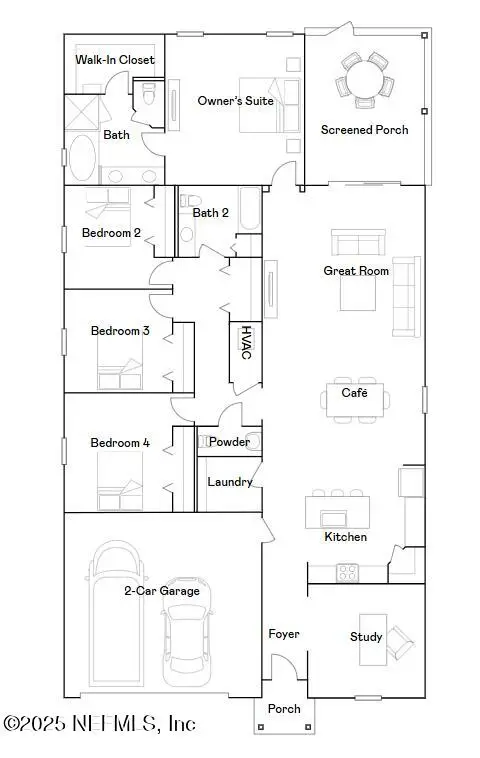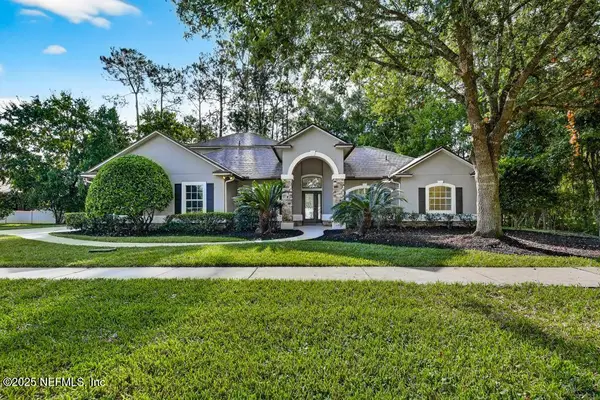201 Bridgeton Street, Saint Johns, FL 32259
Local realty services provided by:ERA Fernandina Beach Realty
201 Bridgeton Street,St. Johns, FL 32259
$620,000
- 4 Beds
- 3 Baths
- 2,496 sq. ft.
- Single family
- Active
Listed by:ben glynn
Office:epique realty, inc
MLS#:2084919
Source:JV
Price summary
- Price:$620,000
- Price per sq. ft.:$248.4
- Monthly HOA dues:$141
About this home
Seller to pay for a 2/1 rate buy-down with acceptable offer. This will save your buyer $520 per month over the first two years of the loan! $75,000 in seller upgrades! See documents tab for full list of upgrades. Best Value in Mill Creek Forest! NO CDD FEES!! Stunning 4BR + Office + Loft home offers the perfect blend of style, space, and serenity. Situated on an oversized preserve lot with no rear neighbors, it features 3 full bathrooms, triple sliding glass door leading to a spacious covered patio, and upgrades galore. Inside, you'll find wood-look tile flooring, custom tile and frameless glass shower doors in every bathroom, upgraded panel doors, designer lighting and fans, and a show-stopping staircase w wood treads and custom spindles. The gourmet kitchen is a chef's dream with granite countertops, custom backsplash, upgraded KitchenAid appliances, gas range, massive island, and walk-in pantry. This thoughtful Toll Brothers layout features a first-floor bedroom and full bath plus a private office w French doorsthe upper level impresses with a luxurious primary suite, spacious loft, 2 add'l BRs, full bath, and convenient laundry room. Additional highlights include EV charging outlet, huge backyard, and access to top-tier community amenities: resort-style pool, fitness center, clubhouse, playground, tennis & pickleball courtsall with no CDD fees. Zoned for some of St. Johns County's top-rated schools! This home truly has it alldesign, upgrades, value, and move-in ready luxury!
Contact an agent
Home facts
- Year built:2023
- Listing ID #:2084919
- Added:155 day(s) ago
- Updated:October 04, 2025 at 12:44 PM
Rooms and interior
- Bedrooms:4
- Total bathrooms:3
- Full bathrooms:3
- Living area:2,496 sq. ft.
Heating and cooling
- Cooling:Central Air
- Heating:Central
Structure and exterior
- Year built:2023
- Building area:2,496 sq. ft.
- Lot area:0.16 Acres
Schools
- High school:Bartram Trail
- Elementary school:Cunningham Creek
Utilities
- Water:Public, Water Connected
- Sewer:Public Sewer, Sewer Connected
Finances and disclosures
- Price:$620,000
- Price per sq. ft.:$248.4
- Tax amount:$5,644 (2024)
New listings near 201 Bridgeton Street
- New
 $285,000Active3 beds 3 baths1,654 sq. ft.
$285,000Active3 beds 3 baths1,654 sq. ft.488 Walnut Drive, St. Johns, FL 32259
MLS# 2111928Listed by: CHRISTIE'S INTERNATIONAL REAL ESTATE FIRST COAST - New
 $799,999Active5 beds 4 baths2,870 sq. ft.
$799,999Active5 beds 4 baths2,870 sq. ft.144 Nottingham E Drive, St. Johns, FL 32259
MLS# 2111922Listed by: SANDBAR REALTY LLC - Open Sat, 11am to 1pmNew
 $525,000Active2 beds 2 baths1,914 sq. ft.
$525,000Active2 beds 2 baths1,914 sq. ft.275 Pinellas Way, St. Johns, FL 32259
MLS# 2111882Listed by: EXP REALTY LLC - Open Sat, 11am to 2pmNew
 $685,000Active4 beds 4 baths3,224 sq. ft.
$685,000Active4 beds 4 baths3,224 sq. ft.308 Wild Rose Drive, St. Johns, FL 32259
MLS# 2111888Listed by: TOUSSAINT GROUP REALTY LLC - New
 $420,000Active3 beds 2 baths1,790 sq. ft.
$420,000Active3 beds 2 baths1,790 sq. ft.383 Windswept Way, St. Augustine, FL 32092
MLS# 2111822Listed by: COLDWELL BANKER VANGUARD REALTY - New
 $559,500Active2 beds 2 baths1,858 sq. ft.
$559,500Active2 beds 2 baths1,858 sq. ft.29 Binnacle Court, St. Johns, FL 32259
MLS# 2111841Listed by: PULTE REALTY OF NORTH FLORIDA, LLC. - New
 $915,000Active3 beds 3 baths2,549 sq. ft.
$915,000Active3 beds 3 baths2,549 sq. ft.259 Rum Runner Way, St. Johns, FL 32259
MLS# 2111818Listed by: PONTE VEDRA KEY REALTY - Open Sat, 11am to 1pmNew
 $529,000Active4 beds 2 baths2,148 sq. ft.
$529,000Active4 beds 2 baths2,148 sq. ft.1837 Fairfax S Court, Jacksonville, FL 32259
MLS# 2111748Listed by: 1 PERCENT LISTS FIRST COAST - New
 $497,485Active4 beds 4 baths2,257 sq. ft.
$497,485Active4 beds 4 baths2,257 sq. ft.648 Kingbird Drive, St. Augustine, FL 32092
MLS# 2111752Listed by: LENNAR REALTY INC - New
 $739,000Active4 beds 4 baths3,197 sq. ft.
$739,000Active4 beds 4 baths3,197 sq. ft.2693 Seneca Drive, St. Johns, FL 32259
MLS# 2111765Listed by: WATSON REALTY CORP
