201 Clarendon Road, Saint Johns, FL 32259
Local realty services provided by:ERA ONETEAM REALTY
Listed by: michele taylor
Office: ini realty
MLS#:2118285
Source:JV
Price summary
- Price:$1,025,000
- Price per sq. ft.:$208.12
- Monthly HOA dues:$100
About this home
Step into a home that immediately feels extraordinary. This five bedroom three and a half bath Providence Custom Home offers 3,717 square feet of refined luxury on a quiet cul de sac with wide pond views and sunsets that look like a postcard. Every space feels intentional from the soaring ceilings to the rich tile plank flooring and custom designer touches throughout.The great room centers around a beautifully crafted entertainment wall and flows into a gourmet kitchen that truly stands out. Quartz countertops, a large island, stainless steel appliances, ivory cabinetry with uppers, tile backsplash, walk in pantry, remote controlled shades, and custom curtains create a warm upscale feel you notice right away.Indoor and outdoor living merge seamlessly as the sliders open to a private screened resort level oasis. A heated saltwater pool and spa shimmer with fire features, a waterfall, and a sun shelf. The upgraded summer kitchen, wide paver deck, and separate fire pit area invite you to slow down and enjoy the view. The backyard is framed with mature trees, professional landscaping, and custom lighting that makes evenings unforgettable.The first floor primary suite feels like a boutique hotel with a free standing soaking tub, large walk in shower, custom mirrors, and a spacious closet. A dedicated office with French doors adds a touch of elegance. The half bath features a full tiled accent wall and the laundry room includes a sink and custom shelving.Upstairs offers generous bedrooms with custom closets and a beautiful bonus room complete with added cabinetry and a built in refrigerator. Lighting and ceiling fans throughout the home were upgraded well beyond the builder package.The garage is a showpiece of its own with epoxy flooring, and pull down attic access for excellent storage.This property offers true luxury living with thoughtful upgrades, timeless design, and an outdoor experience that feels like your own private resort in the heart of St Johns.
Contact an agent
Home facts
- Year built:2020
- Listing ID #:2118285
- Added:30 day(s) ago
- Updated:December 17, 2025 at 04:40 PM
Rooms and interior
- Bedrooms:5
- Total bathrooms:4
- Full bathrooms:3
- Half bathrooms:1
- Living area:3,717 sq. ft.
Heating and cooling
- Cooling:Central Air
- Heating:Central, Heat Pump
Structure and exterior
- Roof:Metal
- Year built:2020
- Building area:3,717 sq. ft.
- Lot area:0.27 Acres
Schools
- High school:Bartram Trail
- Middle school:Switzerland Point
- Elementary school:Cunningham Creek
Utilities
- Water:Public
- Sewer:Public Sewer
Finances and disclosures
- Price:$1,025,000
- Price per sq. ft.:$208.12
- Tax amount:$10,908 (2025)
New listings near 201 Clarendon Road
- Open Sat, 12 to 2pmNew
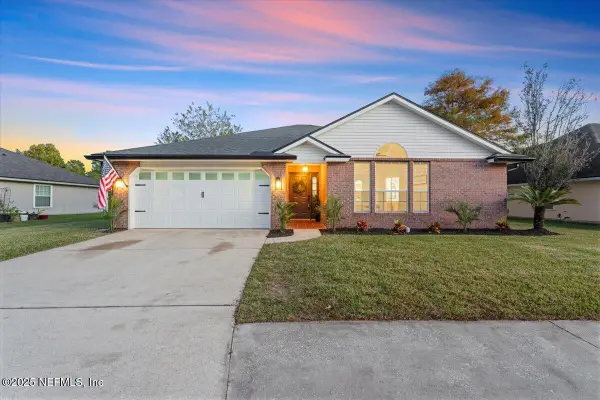 $470,000Active3 beds 2 baths1,861 sq. ft.
$470,000Active3 beds 2 baths1,861 sq. ft.320 Carolina Jasmine Lane, St. Johns, FL 32259
MLS# 2121989Listed by: UNITED REAL ESTATE GALLERY - New
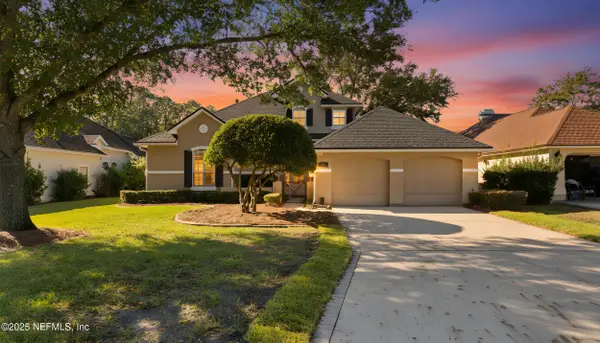 $624,900Active3 beds 3 baths2,343 sq. ft.
$624,900Active3 beds 3 baths2,343 sq. ft.537 Dandelion Drive, St. Johns, FL 32259
MLS# 2121560Listed by: ROUND TABLE REALTY - Open Sat, 11am to 2pmNew
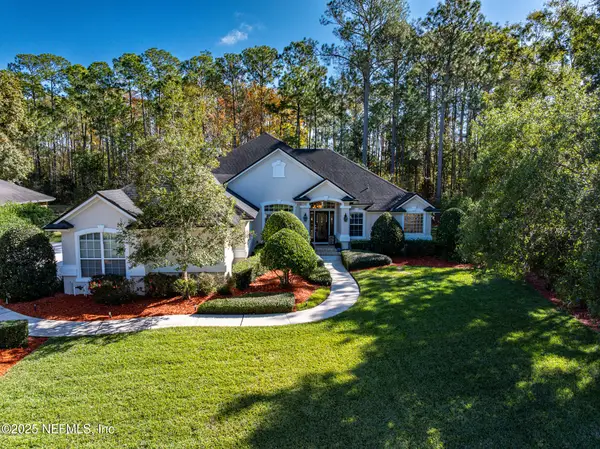 $720,000Active4 beds 2 baths2,526 sq. ft.
$720,000Active4 beds 2 baths2,526 sq. ft.1242 Cunningham Creek Drive, St. Johns, FL 32259
MLS# 2121695Listed by: CHAD AND SANDY REAL ESTATE GROUP - New
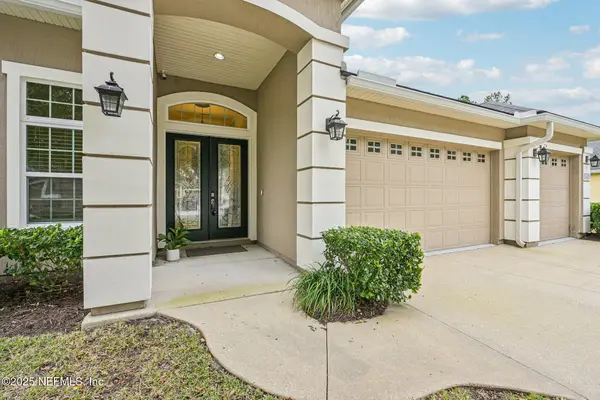 $665,000Active4 beds 3 baths2,606 sq. ft.
$665,000Active4 beds 3 baths2,606 sq. ft.403 Willow Winds Parkway, St. Johns, FL 32259
MLS# 2121745Listed by: MOMENTUM REALTY - New
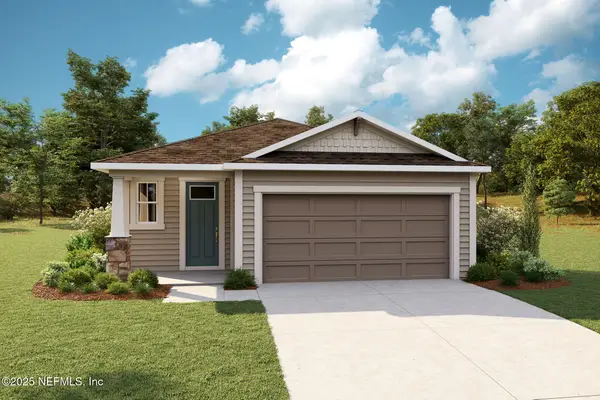 $453,500Active3 beds 3 baths1,787 sq. ft.
$453,500Active3 beds 3 baths1,787 sq. ft.234 Appalachian Trail, St. Johns, FL 32259
MLS# 2121684Listed by: MATTAMY REAL ESTATE SERVICES - New
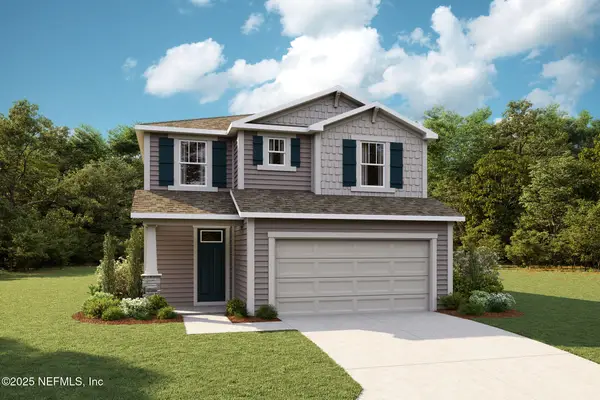 $492,500Active3 beds 3 baths2,096 sq. ft.
$492,500Active3 beds 3 baths2,096 sq. ft.248 Appalachian Trail, St. Johns, FL 32259
MLS# 2121686Listed by: MATTAMY REAL ESTATE SERVICES - New
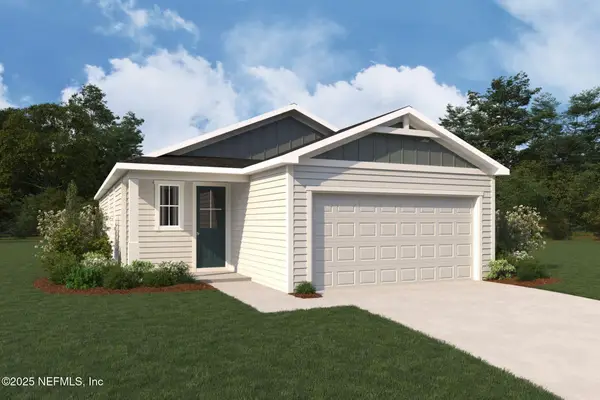 $364,000Active3 beds 2 baths1,367 sq. ft.
$364,000Active3 beds 2 baths1,367 sq. ft.242 Appalachian Trail, St. Johns, FL 32259
MLS# 2121688Listed by: MATTAMY REAL ESTATE SERVICES - New
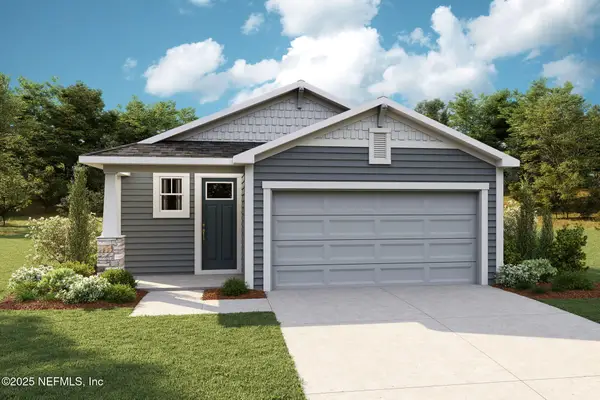 $459,000Active3 beds 2 baths1,738 sq. ft.
$459,000Active3 beds 2 baths1,738 sq. ft.253 Appalachian Trail, St. Johns, FL 32259
MLS# 2121691Listed by: MATTAMY REAL ESTATE SERVICES - New
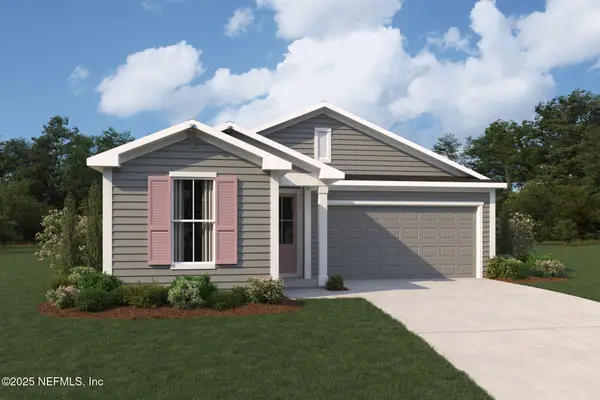 $462,138Active2 beds 2 baths1,682 sq. ft.
$462,138Active2 beds 2 baths1,682 sq. ft.188 Crafton Circle, St. Johns, FL 32259
MLS# 2121662Listed by: MATTAMY REAL ESTATE SERVICES - New
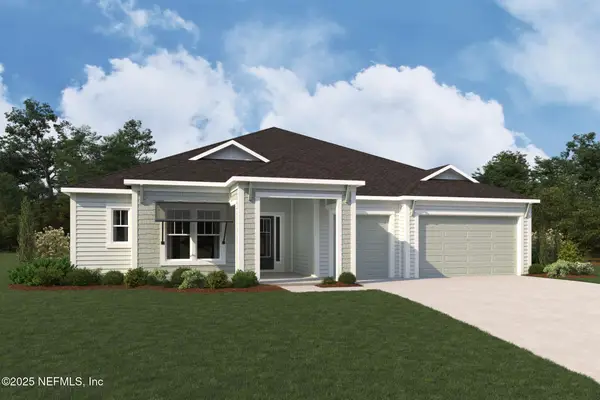 $799,000Active4 beds 4 baths3,368 sq. ft.
$799,000Active4 beds 4 baths3,368 sq. ft.406 Sir Barton Drive, St. Johns, FL 32259
MLS# 2121666Listed by: MATTAMY REAL ESTATE SERVICES
