248 Brambly Vine Drive, Saint Johns, FL 32259
Local realty services provided by:ERA Fernandina Beach Realty
248 Brambly Vine Drive,St. Johns, FL 32259
$699,900
- 4 Beds
- 4 Baths
- 3,464 sq. ft.
- Single family
- Active
Listed by: douglas addeo
Office: community realty associates
MLS#:2112132
Source:JV
Price summary
- Price:$699,900
- Price per sq. ft.:$156.79
- Monthly HOA dues:$83.33
About this home
WHY Build?? You can own this luxury, 2015, Mattamy built, craftsman home on a 78 foot lot with No CDD fees. The Jasper model is a 4 BR & 3.5 BA home @ 3464 Sq Ft in pristine condition. Exterior is Hardie board with Stone accents, gracious front porch and 3-Car garage with Epoxy floor. Nine cars fit in your substantial driveway short of the sidewalk. 12' & 18' ceilings await in this dramatic open concept first floor. Built-in shelving with art niche is found both in Great room and formal Living area/office. Trey ceilings, Crown molding, Chair rail, Wainscotting and Shadow boxes are on display. The Chef's Kitchen boasts a Gas Range, Double Oven, 42'' cabinets, Quartz countertops with wraparound island and Butler's pantry which connects to Dining area. Twenty-One Windows and a Slider adorn the back wall of the home surrounding the Eat-In Kitchen. Sliders open to a covered Lanai with Cable outlet and private backyard. Stop & Drop area off garage entrance leads to a Laundry room with Set Tub. A prominent Master Suite on the First floor also features a 10' x 10' Master Retreat/Nanny Room, His (7' x 6') and Hers (18' x 6') Master closets, Spa-like soaking tub, dual sinks and Frameless Glass Double shower. The Second floor touts a massive loft/recreation area with coat closet and extensive storage area with shelving. It includes both a Jack & Jill and Common bath. Two Bedrooms upstairs can serve as Jr Suites if the second door in bathroom is locked.
Contact an agent
Home facts
- Year built:2015
- Listing ID #:2112132
- Added:86 day(s) ago
- Updated:December 31, 2025 at 06:49 PM
Rooms and interior
- Bedrooms:4
- Total bathrooms:4
- Full bathrooms:3
- Half bathrooms:1
- Living area:3,464 sq. ft.
Heating and cooling
- Cooling:Central Air
- Heating:Central, Electric
Structure and exterior
- Roof:Shingle
- Year built:2015
- Building area:3,464 sq. ft.
- Lot area:0.46 Acres
Schools
- High school:Bartram Trail
- Middle school:Switzerland Point
- Elementary school:Hickory Creek
Utilities
- Water:Public
- Sewer:Public Sewer
Finances and disclosures
- Price:$699,900
- Price per sq. ft.:$156.79
- Tax amount:$4,582 (2024)
New listings near 248 Brambly Vine Drive
- New
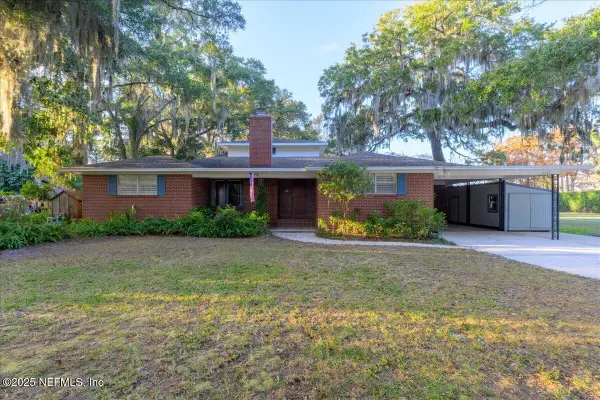 $899,000Active4 beds 3 baths2,842 sq. ft.
$899,000Active4 beds 3 baths2,842 sq. ft.1461 Wentworth Avenue, Jacksonville, FL 32259
MLS# 2122986Listed by: RIVER AND OAK REAL ESTATE - New
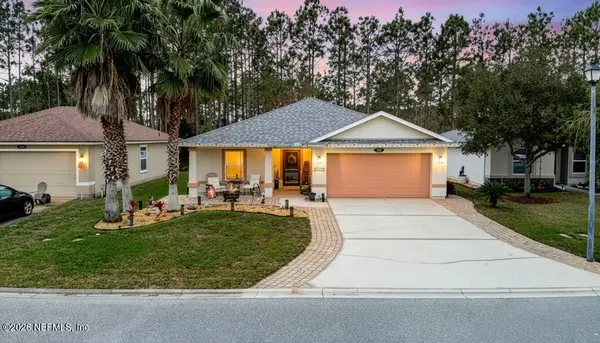 $415,000Active4 beds 2 baths1,850 sq. ft.
$415,000Active4 beds 2 baths1,850 sq. ft.233 N Aberdeenshire Drive, St. Johns, FL 32259
MLS# 2122341Listed by: WATSON REALTY CORP - New
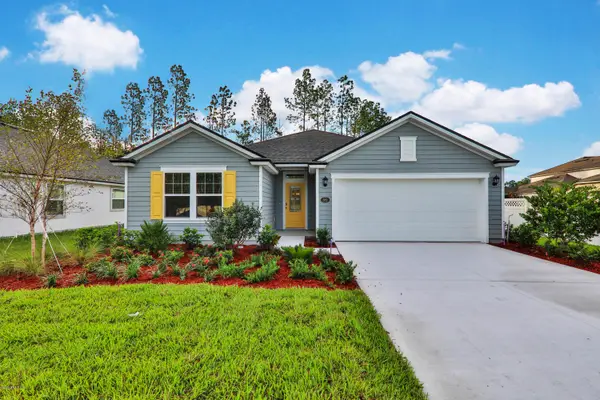 $549,900Active5 beds 3 baths2,260 sq. ft.
$549,900Active5 beds 3 baths2,260 sq. ft.589 Glasgow Drive, St. Johns, FL 32259
MLS# 2120899Listed by: RE/MAX UNLIMITED - New
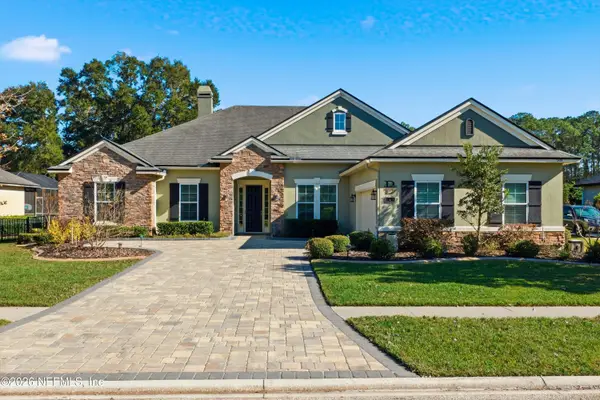 $749,900Active3 beds 3 baths2,581 sq. ft.
$749,900Active3 beds 3 baths2,581 sq. ft.2410 Cimarrone Boulevard, St. Johns, FL 32259
MLS# 2122216Listed by: BERKSHIRE HATHAWAY HOMESERVICES FLORIDA NETWORK REALTY - New
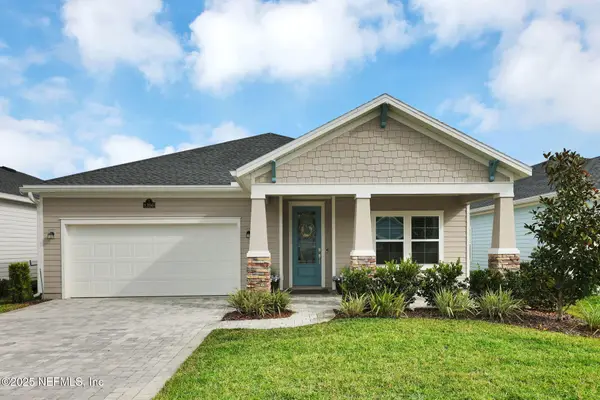 $520,000Active4 beds 3 baths2,280 sq. ft.
$520,000Active4 beds 3 baths2,280 sq. ft.1396 Stillwater Boulevard, St. Augustine, FL 32259
MLS# 2122730Listed by: EXP REALTY LLC  $483,144Pending3 beds 3 baths2,096 sq. ft.
$483,144Pending3 beds 3 baths2,096 sq. ft.245 Appalachian Trail, St. Johns, FL 32259
MLS# 2122699Listed by: MATTAMY REAL ESTATE SERVICES- Open Sun, 1 to 3pmNew
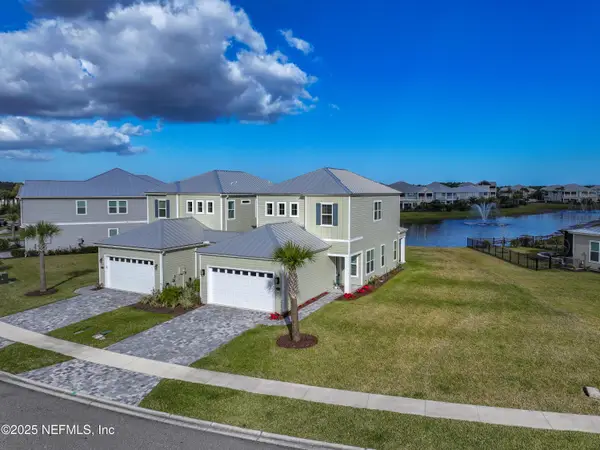 $520,000Active3 beds 3 baths1,912 sq. ft.
$520,000Active3 beds 3 baths1,912 sq. ft.492 Rum Runner Way, St. Johns, FL 32259
MLS# 2122644Listed by: BETTER HOMES & GARDENS REAL ESTATE LIFESTYLES REALTY - New
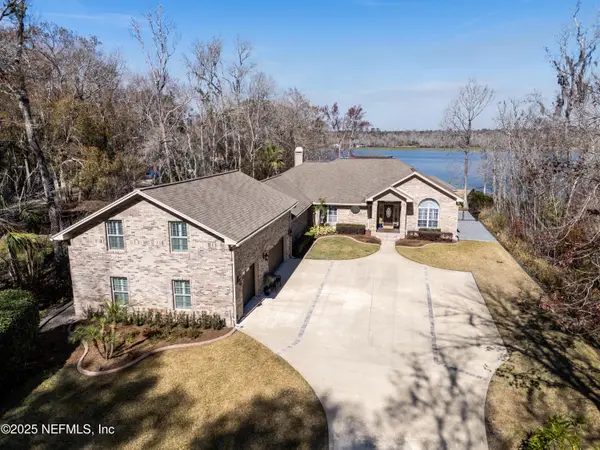 $1,599,000Active4 beds 4 baths4,228 sq. ft.
$1,599,000Active4 beds 4 baths4,228 sq. ft.2111 Bishop Estates Road, St. Johns, FL 32259
MLS# 2122631Listed by: BETROS REALTY INC - New
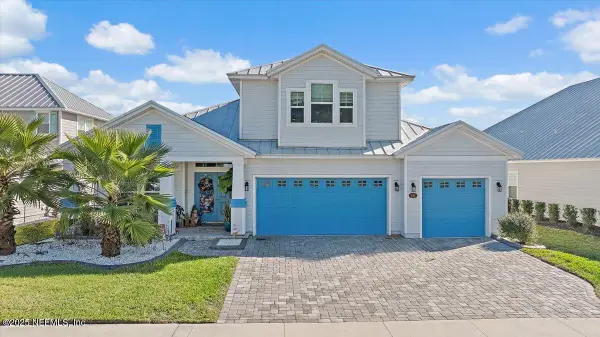 $995,000Active4 beds 4 baths3,287 sq. ft.
$995,000Active4 beds 4 baths3,287 sq. ft.281 Marquesa Circle, St. Johns, FL 32259
MLS# 2122020Listed by: WATSON REALTY CORP - New
 $389,900Active2 beds 2 baths1,430 sq. ft.
$389,900Active2 beds 2 baths1,430 sq. ft.110 Fly Line Drive, St. Johns, FL 32259
MLS# 2122458Listed by: RE/MAX SPECIALISTS
