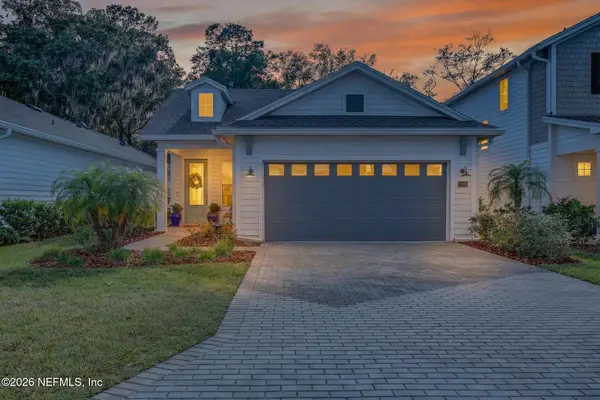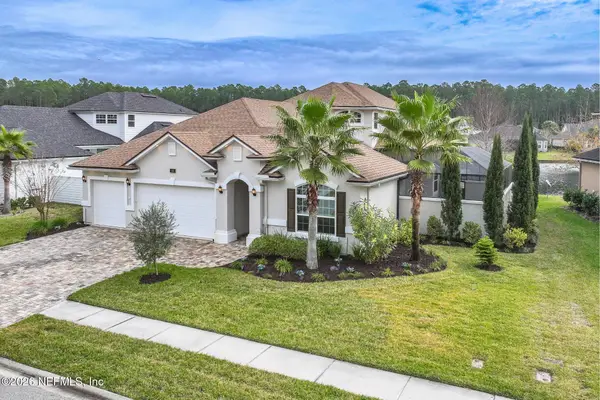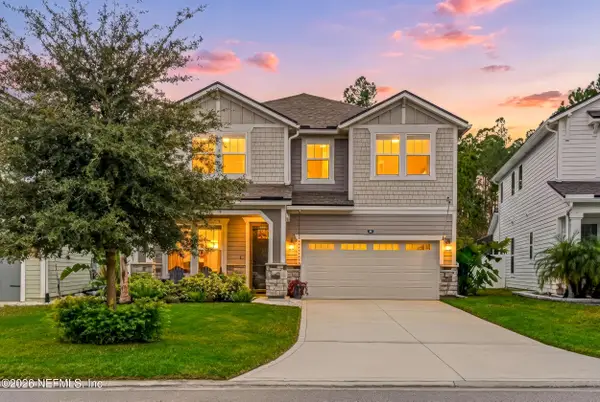268 Dalton Mill Drive, Saint Johns, FL 32259
Local realty services provided by:ERA ONETEAM REALTY
Listed by: jennifer mishkin, tj alexander cirillo
Office: jacksonville tbi realty, llc.
MLS#:2067570
Source:JV
Price summary
- Price:$669,000
- Price per sq. ft.:$205.85
- Monthly HOA dues:$154
About this home
Come tour this beautiful Toll Brothers community! Move‑in ready with all appliances included and no CDD fees. Complete with top‑tier design features in a desirable location, this is the home you've always dreamed of. A spacious front porch provides pristine views of the community, and a wide array of amenities is located nearby. Inside, a sizable office with single‑lite glass doors sits conveniently off the foyer, creating an open, airy entrance and offering plenty of space for working from home.
In the kitchen, a large center island overlooks the casual dining area. The great room provides the perfect atmosphere for entertaining, with expansive views of the outdoor living space. Secluded on the second floor is an oversized loft and two bedrooms, each with access to a shared dual‑vanity bathroom. Expertly designed finishes, including luxury vinyl flooring and quartz countertops, have been selected throughout your dream home.
Schedule an appointment to tour today!
Contact an agent
Home facts
- Year built:2025
- Listing ID #:2067570
- Added:351 day(s) ago
- Updated:January 06, 2026 at 05:15 PM
Rooms and interior
- Bedrooms:4
- Total bathrooms:3
- Full bathrooms:3
- Living area:3,250 sq. ft.
Heating and cooling
- Cooling:Central Air, Electric, Zoned
- Heating:Central, Electric, Zoned
Structure and exterior
- Year built:2025
- Building area:3,250 sq. ft.
Utilities
- Water:Public, Water Connected
- Sewer:Public Sewer, Sewer Connected
Finances and disclosures
- Price:$669,000
- Price per sq. ft.:$205.85
New listings near 268 Dalton Mill Drive
- New
 $1,139,000Active4 beds 3 baths3,439 sq. ft.
$1,139,000Active4 beds 3 baths3,439 sq. ft.62 Broadleaf Lane, St. Johns, FL 32259
MLS# 2125466Listed by: KELLER WILLIAMS REALTY ATLANTIC PARTNERS - New
 $3,000,000Active5 beds 5 baths5,382 sq. ft.
$3,000,000Active5 beds 5 baths5,382 sq. ft.4708 State Rd 13 N, St. Johns, FL 32259
MLS# 2125476Listed by: WATSON REALTY CORP - New
 $1,040,000Active5 beds 4 baths3,420 sq. ft.
$1,040,000Active5 beds 4 baths3,420 sq. ft.84 Villa Sovana Court, St. Johns, FL 32259
MLS# 2124540Listed by: HOUSE & HAVEN - New
 $229,500Active2 beds 3 baths1,222 sq. ft.
$229,500Active2 beds 3 baths1,222 sq. ft.621 Southbranch Drive, St. Johns, FL 32259
MLS# 2125386Listed by: JPAR CITY AND BEACH - Open Sat, 12 to 2pmNew
 $420,000Active3 beds 2 baths1,790 sq. ft.
$420,000Active3 beds 2 baths1,790 sq. ft.237 Windswept Way, St. Augustine, FL 32092
MLS# 2125345Listed by: WATSON REALTY CORP - Open Sat, 11am to 2pmNew
 $850,000Active5 beds 4 baths3,036 sq. ft.
$850,000Active5 beds 4 baths3,036 sq. ft.100 Coppinger Place, St. Johns, FL 32259
MLS# 2125295Listed by: DRIFTWOOD REALTY GROUP - New
 $240,000Active2 beds 2 baths1,008 sq. ft.
$240,000Active2 beds 2 baths1,008 sq. ft.341 Redwood Lane, Jacksonville, FL 32259
MLS# 2125243Listed by: BUCK & BUCK INC - New
 $720,000Active5 beds 5 baths3,528 sq. ft.
$720,000Active5 beds 5 baths3,528 sq. ft.398 Wambaw Drive, St. Johns, FL 32259
MLS# 2125213Listed by: MARK SPAIN REAL ESTATE - Open Sat, 11am to 1pmNew
 $675,000Active3 beds 3 baths2,554 sq. ft.
$675,000Active3 beds 3 baths2,554 sq. ft.329 Pelton Place, St. Johns, FL 33259
MLS# 2125194Listed by: EXP REALTY LLC - New
 $650,000Active4 beds 3 baths2,809 sq. ft.
$650,000Active4 beds 3 baths2,809 sq. ft.33 Woodleaf Way, St. Johns, FL 32259
MLS# 2125179Listed by: KELLER WILLIAMS ST JOHNS
