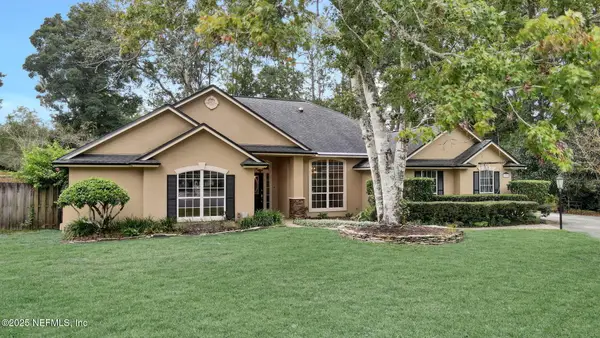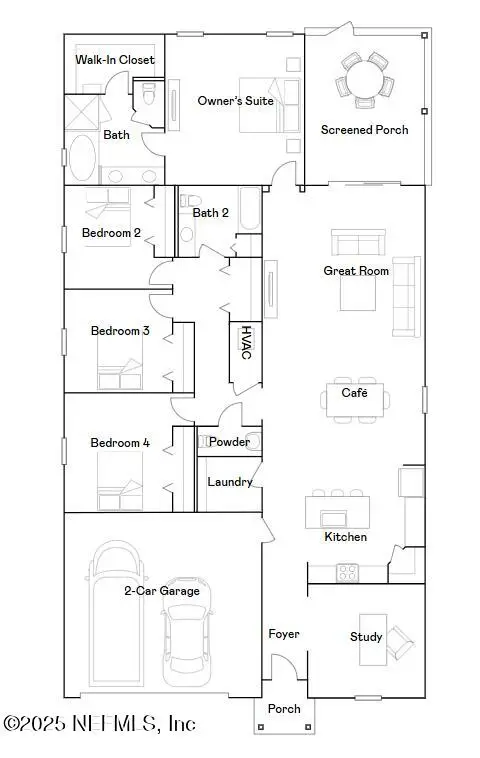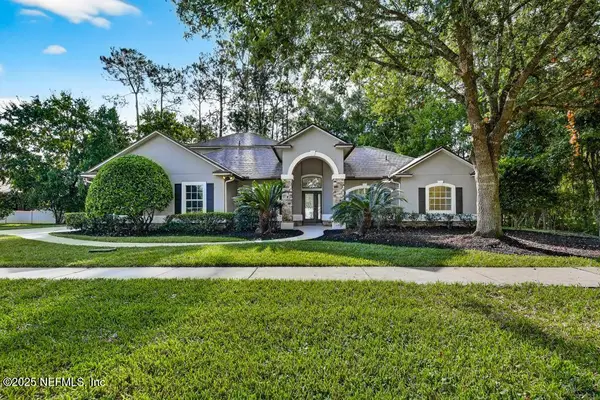271 Tate Lane, Saint Johns, FL 32259
Local realty services provided by:ERA ONETEAM REALTY
271 Tate Lane,St. Johns, FL 32259
$589,990
- 4 Beds
- 4 Baths
- 2,527 sq. ft.
- Single family
- Active
Listed by:matthew stuckey ii
Office:united real estate gallery
MLS#:2078317
Source:JV
Price summary
- Price:$589,990
- Price per sq. ft.:$233.47
- Monthly HOA dues:$54.17
About this home
Discover luxury in the sought-after Mill Creek Plantation of St. Johns, FL. This semi-custom home features 4 bedrooms, 3.5 bathrooms, and serene preserve views. Highlights include 10' coffered ceilings, wood flooring, gas fireplace, en-suite bathrooms for every bedroom, a double-door entryway, and a custom pantry. The gourmet kitchen boasts granite countertops, XL island, 42'' cabinets with moulding, double ovens, a gas cooktop, and a glass vent hood—perfect for culinary creations. Relax on the covered lanai and enjoy the tranquility of the protected preserve.
The oversized garage with an extra bay offers versatile space for storage, a workshop, or golf cart parking. Mill Creek Plantation is a small, charming community with NO CDD fees and convenient access to top-rated schools, Publix, restaurants, and retail. Don't miss the chance to call this exceptional property your home!
Contact an agent
Home facts
- Year built:2017
- Listing ID #:2078317
- Added:189 day(s) ago
- Updated:October 04, 2025 at 12:44 PM
Rooms and interior
- Bedrooms:4
- Total bathrooms:4
- Full bathrooms:3
- Half bathrooms:1
- Living area:2,527 sq. ft.
Heating and cooling
- Cooling:Central Air
- Heating:Central
Structure and exterior
- Roof:Shingle
- Year built:2017
- Building area:2,527 sq. ft.
- Lot area:0.28 Acres
Schools
- High school:Bartram Trail
- Middle school:Switzerland Point
- Elementary school:Hickory Creek
Utilities
- Water:Public, Water Connected
- Sewer:Public Sewer, Sewer Connected
Finances and disclosures
- Price:$589,990
- Price per sq. ft.:$233.47
- Tax amount:$4,034 (2024)
New listings near 271 Tate Lane
- New
 $285,000Active3 beds 3 baths1,654 sq. ft.
$285,000Active3 beds 3 baths1,654 sq. ft.488 Walnut Drive, St. Johns, FL 32259
MLS# 2111928Listed by: CHRISTIE'S INTERNATIONAL REAL ESTATE FIRST COAST - New
 $799,999Active5 beds 4 baths2,870 sq. ft.
$799,999Active5 beds 4 baths2,870 sq. ft.144 Nottingham E Drive, St. Johns, FL 32259
MLS# 2111922Listed by: SANDBAR REALTY LLC - Open Sat, 11am to 1pmNew
 $525,000Active2 beds 2 baths1,914 sq. ft.
$525,000Active2 beds 2 baths1,914 sq. ft.275 Pinellas Way, St. Johns, FL 32259
MLS# 2111882Listed by: EXP REALTY LLC - Open Sat, 11am to 2pmNew
 $685,000Active4 beds 4 baths3,224 sq. ft.
$685,000Active4 beds 4 baths3,224 sq. ft.308 Wild Rose Drive, St. Johns, FL 32259
MLS# 2111888Listed by: TOUSSAINT GROUP REALTY LLC - New
 $420,000Active3 beds 2 baths1,790 sq. ft.
$420,000Active3 beds 2 baths1,790 sq. ft.383 Windswept Way, St. Augustine, FL 32092
MLS# 2111822Listed by: COLDWELL BANKER VANGUARD REALTY - New
 $559,500Active2 beds 2 baths1,858 sq. ft.
$559,500Active2 beds 2 baths1,858 sq. ft.29 Binnacle Court, St. Johns, FL 32259
MLS# 2111841Listed by: PULTE REALTY OF NORTH FLORIDA, LLC. - New
 $915,000Active3 beds 3 baths2,549 sq. ft.
$915,000Active3 beds 3 baths2,549 sq. ft.259 Rum Runner Way, St. Johns, FL 32259
MLS# 2111818Listed by: PONTE VEDRA KEY REALTY - Open Sat, 11am to 1pmNew
 $529,000Active4 beds 2 baths2,148 sq. ft.
$529,000Active4 beds 2 baths2,148 sq. ft.1837 Fairfax S Court, Jacksonville, FL 32259
MLS# 2111748Listed by: 1 PERCENT LISTS FIRST COAST - New
 $497,485Active4 beds 4 baths2,257 sq. ft.
$497,485Active4 beds 4 baths2,257 sq. ft.648 Kingbird Drive, St. Augustine, FL 32092
MLS# 2111752Listed by: LENNAR REALTY INC - New
 $739,000Active4 beds 4 baths3,197 sq. ft.
$739,000Active4 beds 4 baths3,197 sq. ft.2693 Seneca Drive, St. Johns, FL 32259
MLS# 2111765Listed by: WATSON REALTY CORP
