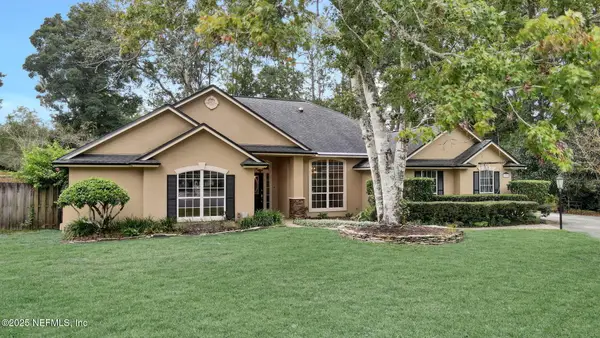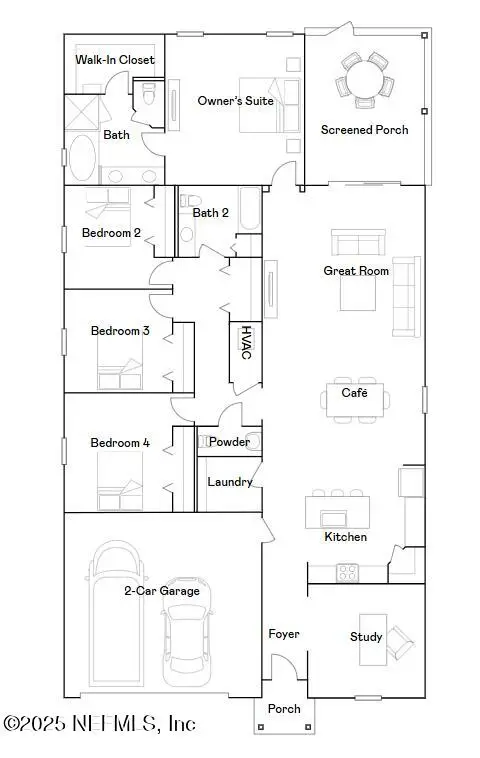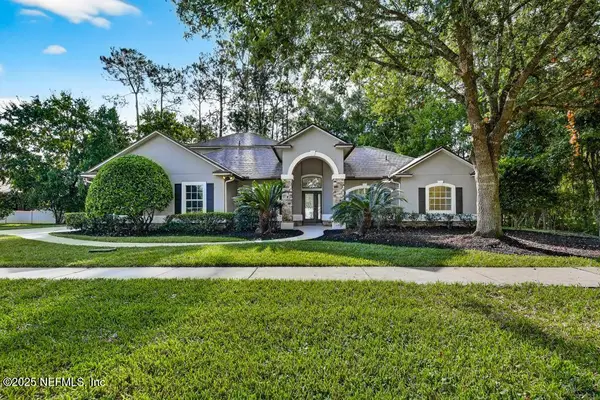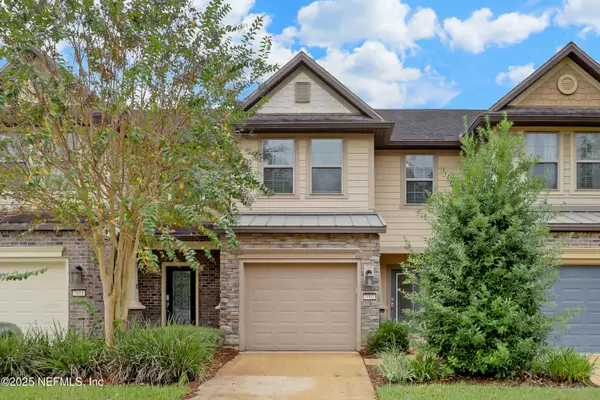3484 Babiche Street, Saint Johns, FL 32259
Local realty services provided by:ERA ONETEAM REALTY
Listed by:naomi wilkinson
Office:re/max unlimited
MLS#:2100057
Source:JV
Price summary
- Price:$650,000
- Price per sq. ft.:$288.89
- Monthly HOA dues:$199
About this home
Stunning One-Story Pool Home in the Prestigious Cimarrone Golf & Country Club
Experience the epitome of Florida living in this exceptional one-story home that features 4 spacious bedrooms, 3 full bathrooms, a formal living and dining area, and an expansive screened, heated, saltwater pool—installed in 2016—that provides a perfect setting for outdoor relaxation and entertainment. The heart of the home lies in the beautifully renovated kitchen, which underwent a full remodel in 2020. It boasts custom cabinetry, sleek quartz countertops, premium appliances, and stylish pendant lighting. The kitchen seamlessly opens to the family room, complete with custom built-ins and a cozy wood-burning fireplace, creating an ideal space for both family gatherings and intimate evenings. The thoughtfully designed split floorplan ensures privacy, with the generously sized owner's suite situated on one side of the home, and the additional bedrooms on the opposite side. Key upgrades include newly installed wood floors throughout the main living areas (2020), along with meticulous wood moldings that enhance the home's sophisticated appeal.
Other notable features of this residence include a new roof (2020), a brand-new HVAC system (2024), and a range of meticulously maintained details that elevate this property to the next level.
This home is a rare find, combining luxury, comfort, and functionality in a premier community. Don't miss the opportunity to make this stunning residence your ownschedule a viewing today before it's gone!
Vibrant Community Living at Cimarrone Golf & Country Club...
Residents of the prestigious Cimarrone Golf & Country Club enjoy an active and dynamic lifestyle, with an abundance of amenities designed for relaxation, recreation, and connection. The community offers a variety of engaging activities for all ages, including free monthly events for children, weekly live entertainment, and a newly installed stone pizza oven perfect for casual dining.
Take a refreshing dip in the year-round heated pool, join in on fitness and activity classes, or simply unwind while soaking in the warm and inviting atmosphere. In addition to the community pool and splash pad, residents also have access to state-of-the-art tennis and pickleball courts, providing ample opportunities for both fitness and fun.
With no CDD fee, this vibrant community offers unparalleled value and lifestyle for its residents. Whether you're looking for a place to relax, socialize, or stay active, Cimarrone Golf & Country Club provides the perfect environment to call home.
Contact an agent
Home facts
- Year built:2004
- Listing ID #:2100057
- Added:72 day(s) ago
- Updated:October 04, 2025 at 07:31 AM
Rooms and interior
- Bedrooms:4
- Total bathrooms:3
- Full bathrooms:3
- Living area:2,250 sq. ft.
Heating and cooling
- Cooling:Central Air, Electric
- Heating:Central, Electric, Heat Pump
Structure and exterior
- Roof:Shingle
- Year built:2004
- Building area:2,250 sq. ft.
- Lot area:0.22 Acres
Schools
- High school:Beachside
- Middle school:Switzerland Point
- Elementary school:Timberlin Creek
Utilities
- Water:Public, Water Connected
- Sewer:Public Sewer, Sewer Connected
Finances and disclosures
- Price:$650,000
- Price per sq. ft.:$288.89
- Tax amount:$3,177 (2024)
New listings near 3484 Babiche Street
- New
 $799,999Active5 beds 4 baths2,870 sq. ft.
$799,999Active5 beds 4 baths2,870 sq. ft.144 Nottingham E Drive, St. Johns, FL 32259
MLS# 2111922Listed by: SANDBAR REALTY LLC - Open Sat, 11am to 1pmNew
 $525,000Active2 beds 2 baths1,914 sq. ft.
$525,000Active2 beds 2 baths1,914 sq. ft.275 Pinellas Way, St. Johns, FL 32259
MLS# 2111882Listed by: EXP REALTY LLC - Open Sat, 11am to 2pmNew
 $685,000Active4 beds 4 baths3,224 sq. ft.
$685,000Active4 beds 4 baths3,224 sq. ft.308 Wild Rose Drive, St. Johns, FL 32259
MLS# 2111888Listed by: TOUSSAINT GROUP REALTY LLC - New
 $420,000Active3 beds 2 baths1,790 sq. ft.
$420,000Active3 beds 2 baths1,790 sq. ft.383 Windswept Way, St. Augustine, FL 32092
MLS# 2111822Listed by: COLDWELL BANKER VANGUARD REALTY - New
 $559,500Active2 beds 2 baths1,858 sq. ft.
$559,500Active2 beds 2 baths1,858 sq. ft.29 Binnacle Court, St. Johns, FL 32259
MLS# 2111841Listed by: PULTE REALTY OF NORTH FLORIDA, LLC. - New
 $915,000Active3 beds 3 baths2,549 sq. ft.
$915,000Active3 beds 3 baths2,549 sq. ft.259 Rum Runner Way, St. Johns, FL 32259
MLS# 2111818Listed by: PONTE VEDRA KEY REALTY - Open Sat, 11am to 1pmNew
 $529,000Active4 beds 2 baths2,148 sq. ft.
$529,000Active4 beds 2 baths2,148 sq. ft.1837 Fairfax S Court, Jacksonville, FL 32259
MLS# 2111748Listed by: 1 PERCENT LISTS FIRST COAST - New
 $497,485Active4 beds 4 baths2,257 sq. ft.
$497,485Active4 beds 4 baths2,257 sq. ft.648 Kingbird Drive, St. Augustine, FL 32092
MLS# 2111752Listed by: LENNAR REALTY INC - New
 $739,000Active4 beds 4 baths3,197 sq. ft.
$739,000Active4 beds 4 baths3,197 sq. ft.2693 Seneca Drive, St. Johns, FL 32259
MLS# 2111765Listed by: WATSON REALTY CORP - New
 $305,000Active3 beds 3 baths1,460 sq. ft.
$305,000Active3 beds 3 baths1,460 sq. ft.7002 Coldwater Drive, Jacksonville, FL 32258
MLS# 2111725Listed by: CHAD AND SANDY REAL ESTATE GROUP
