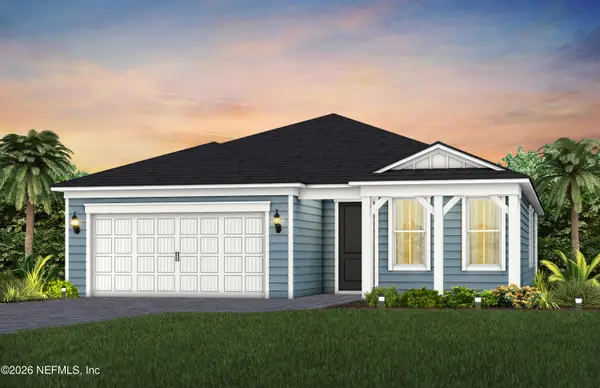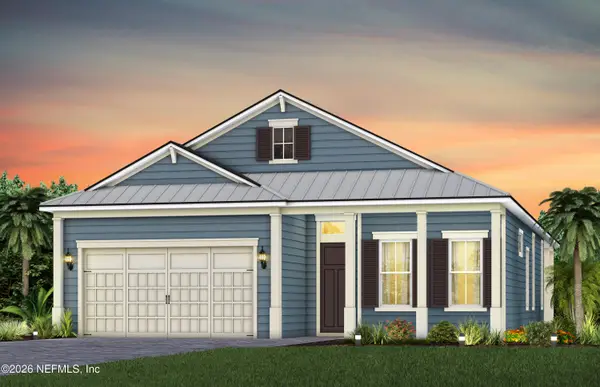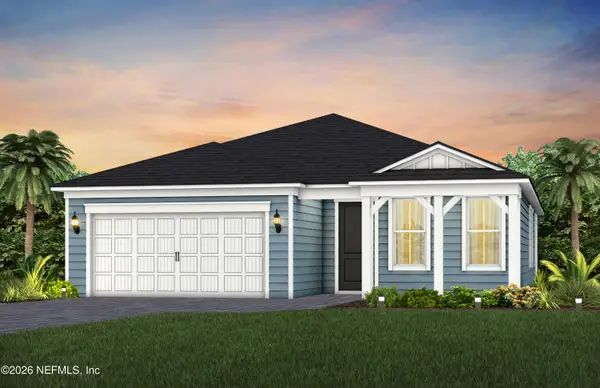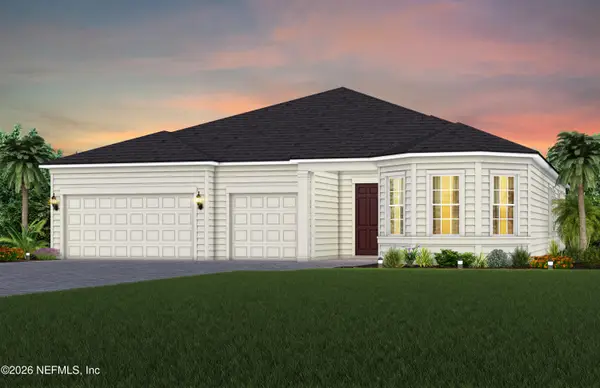40 Sullivan Place, Saint Johns, FL 32259
Local realty services provided by:ERA Fernandina Beach Realty
40 Sullivan Place,St. Johns, FL 32259
$1,167,900
- 5 Beds
- 5 Baths
- 4,097 sq. ft.
- Single family
- Pending
Listed by: pate foshee
Office: castlerock realty llc.
MLS#:2109145
Source:JV
Price summary
- Price:$1,167,900
- Price per sq. ft.:$204.61
- Monthly HOA dues:$4.58
About this home
Under Construction! Welcome to your dream home-where luxury meets livability. This beautifully designed new construction home by boutique builder, Tidewater Homes, offers 4,097 SF with 5 bedrooms and 4.5 baths, perfect for modern family life. The heart of the home is an exquisite kitchen featuring floor to ceiling cabinetry with quartz tops and professional SKS appliances flowing to an expansive layout that effortlessly connects to the living and dining areas, ideal for entertaining or everyday moments. 10ft smooth ceilings and generous living spaces create an open, airy feel, while the private bedrooms offer comfort and retreat. The layout balances elegance and functionality, making it as practical as stunning, a true family haven! Featuring a large loft and ability to add 347SF future additional space, the upstairs is endless. This balance does not stop inside as it continues to the outdoor living with a summer kitchen pre-plumb, ready for summer grilling! Don't miss this home!
Contact an agent
Home facts
- Year built:2025
- Listing ID #:2109145
- Added:155 day(s) ago
- Updated:February 20, 2026 at 08:19 AM
Rooms and interior
- Bedrooms:5
- Total bathrooms:5
- Full bathrooms:4
- Half bathrooms:1
- Living area:4,097 sq. ft.
Heating and cooling
- Cooling:Central Air
- Heating:Central, Heat Pump
Structure and exterior
- Roof:Shingle
- Year built:2025
- Building area:4,097 sq. ft.
- Lot area:0.24 Acres
Schools
- High school:Bartram Trail
- Middle school:Hallowes Cove Academy
- Elementary school:Hallowes Cove Academy
Utilities
- Water:Public, Water Connected
- Sewer:Public Sewer, Sewer Connected
Finances and disclosures
- Price:$1,167,900
- Price per sq. ft.:$204.61
- Tax amount:$5,913 (2024)
New listings near 40 Sullivan Place
 $592,640Pending2 beds 2 baths1,808 sq. ft.
$592,640Pending2 beds 2 baths1,808 sq. ft.42 Binnacle Court, St. Johns, FL 32259
MLS# 2129771Listed by: PULTE REALTY OF NORTH FLORIDA, LLC. $726,490Pending3 beds 3 baths2,307 sq. ft.
$726,490Pending3 beds 3 baths2,307 sq. ft.251 Headstream Drive, St. Johns, FL 32259
MLS# 2129777Listed by: PULTE REALTY OF NORTH FLORIDA, LLC. $641,790Pending3 beds 2 baths1,968 sq. ft.
$641,790Pending3 beds 2 baths1,968 sq. ft.299 Spring Line Drive, St. Johns, FL 32259
MLS# 2129793Listed by: PULTE REALTY OF NORTH FLORIDA, LLC. $866,669Pending3 beds 4 baths2,859 sq. ft.
$866,669Pending3 beds 4 baths2,859 sq. ft.303 Headstream Drive, St. Johns, FL 32259
MLS# 2129836Listed by: PULTE REALTY OF NORTH FLORIDA, LLC. $1,240,065Pending4 beds 4 baths3,861 sq. ft.
$1,240,065Pending4 beds 4 baths3,861 sq. ft.329 Headstream Drive, St. Johns, FL 32259
MLS# 2129841Listed by: PULTE REALTY OF NORTH FLORIDA, LLC. $955,495Pending3 beds 4 baths2,767 sq. ft.
$955,495Pending3 beds 4 baths2,767 sq. ft.55 Seaplane Court, St. Johns, FL 32259
MLS# 2129852Listed by: PULTE REALTY OF NORTH FLORIDA, LLC. $901,490Pending3 beds 4 baths2,590 sq. ft.
$901,490Pending3 beds 4 baths2,590 sq. ft.327 Spring Line Drive, St. Johns, FL 32259
MLS# 2129865Listed by: PULTE REALTY OF NORTH FLORIDA, LLC. $1,123,413Pending3 beds 4 baths2,590 sq. ft.
$1,123,413Pending3 beds 4 baths2,590 sq. ft.361 Spring Line Drive, St. Johns, FL 32259
MLS# 2129869Listed by: PULTE REALTY OF NORTH FLORIDA, LLC.- New
 $514,990Active4 beds 3 baths2,511 sq. ft.
$514,990Active4 beds 3 baths2,511 sq. ft.406 Appalachian Trail, St. Johns, FL 32259
MLS# 2131014Listed by: MATTAMY REAL ESTATE SERVICES - New
 $475,000Active4 beds 2 baths2,298 sq. ft.
$475,000Active4 beds 2 baths2,298 sq. ft.432 Bell Branch Lane, St. Johns, FL 32259
MLS# 2131016Listed by: BRIDGE & BEACON REAL ESTATE LLC

