50 Olivette Street, Saint Johns, FL 32259
Local realty services provided by:ERA Fernandina Beach Realty
50 Olivette Street,St. Johns, FL 32259
$625,000
- 5 Beds
- 4 Baths
- 2,639 sq. ft.
- Single family
- Active
Listed by: jenna miller
Office: castillo real estate jax
MLS#:2117732
Source:JV
Price summary
- Price:$625,000
- Price per sq. ft.:$236.83
- Monthly HOA dues:$4.42
About this home
Experience refined Rivertown living in this exceptional home. A rare and highly sought after 5-bedroom (plus an office), 4-bath, 3 car garage home ideally positioned on a premium lot that backs up to a tranquil preserve and faces a beautifully manicured lake boasting tons of wildlife. Built with craftsmanship and attention to detail rarely found in today's new construction. This home is thoughtfully updated with a new roof, new AC, and new tankless water heater. This home offers both comfort and peace of mind. The gourmet kitchen impresses with a large island, granite stone countertops, a gas cooktop, and pantry with custom built-ins. The open-concept layout features a desirable 3-way split floor plan, and the primary bedroom on the main level, creating the perfect balance of connection and privacy. Upstairs, a spacious bonus suite with its own bathroom provides an ideal retreat for guests or family. Enjoy relaxing evenings on the screened-in back patio, where you can unwind while taking in the peaceful natural setting or spend time on the front porch, rocking in your chairs as you watch the sunset over the lake. This home blends modern upgrades, versatile living spaces, and serene surroundings offering the best of Florida living. Zoned top rated St. John's County schools including the brand new Hallowes Cove K-8 Academy, this home also has access to Rivertown's resort style amenities: three pools, a lazy river, splash pad, kayak launch, fishing pier, dog park, sports courts, and the Riverfront park where you can walk or bike the trails and catch an unbelievable sunset! Don't miss this rare opportunity for a 2.875% VA assumable loan for eligible buyers!
Contact an agent
Home facts
- Year built:2013
- Listing ID #:2117732
- Added:97 day(s) ago
- Updated:February 20, 2026 at 01:46 PM
Rooms and interior
- Bedrooms:5
- Total bathrooms:4
- Full bathrooms:4
- Living area:2,639 sq. ft.
Heating and cooling
- Cooling:Central Air
- Heating:Central
Structure and exterior
- Roof:Shingle
- Year built:2013
- Building area:2,639 sq. ft.
- Lot area:0.17 Acres
Schools
- High school:Bartram Trail
- Middle school:Switzerland Point
- Elementary school:Hallowes Cove Academy
Utilities
- Water:Public, Water Connected
- Sewer:Public Sewer, Sewer Connected
Finances and disclosures
- Price:$625,000
- Price per sq. ft.:$236.83
- Tax amount:$6,800 (2024)
New listings near 50 Olivette Street
- New
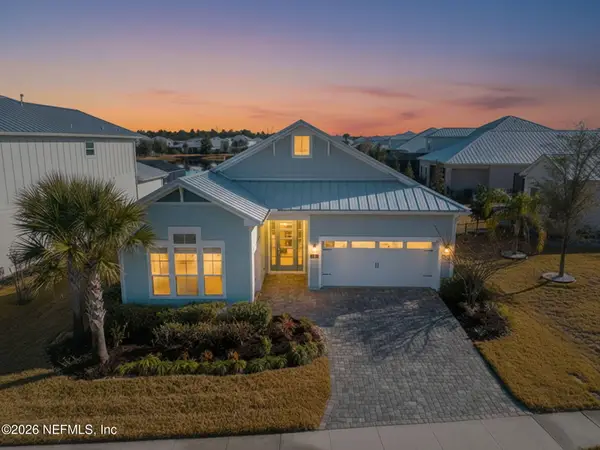 $665,000Active4 beds 3 baths2,555 sq. ft.
$665,000Active4 beds 3 baths2,555 sq. ft.94 Caribbean Place, St. Johns, FL 32259
MLS# 2130486Listed by: RE/MAX SPECIALISTS - New
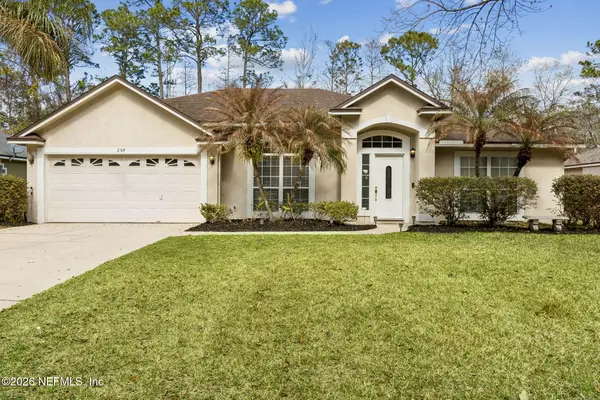 $350,000Active3 beds 2 baths1,760 sq. ft.
$350,000Active3 beds 2 baths1,760 sq. ft.269 Clover Court, St. Johns, FL 32259
MLS# 2131068Listed by: EXP REALTY LLC 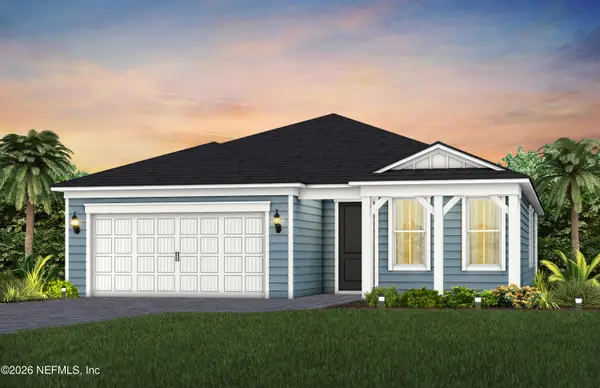 $592,640Pending2 beds 2 baths1,808 sq. ft.
$592,640Pending2 beds 2 baths1,808 sq. ft.42 Binnacle Court, St. Johns, FL 32259
MLS# 2129771Listed by: PULTE REALTY OF NORTH FLORIDA, LLC.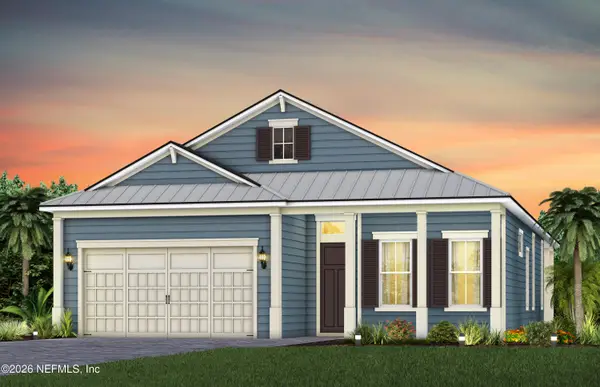 $726,490Pending3 beds 3 baths2,307 sq. ft.
$726,490Pending3 beds 3 baths2,307 sq. ft.251 Headstream Drive, St. Johns, FL 32259
MLS# 2129777Listed by: PULTE REALTY OF NORTH FLORIDA, LLC.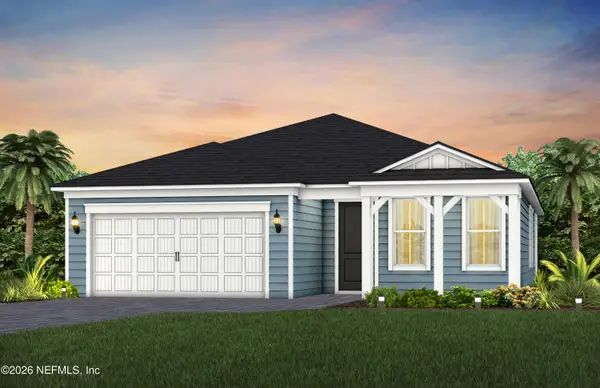 $641,790Pending3 beds 2 baths1,968 sq. ft.
$641,790Pending3 beds 2 baths1,968 sq. ft.299 Spring Line Drive, St. Johns, FL 32259
MLS# 2129793Listed by: PULTE REALTY OF NORTH FLORIDA, LLC. $866,669Pending3 beds 4 baths2,859 sq. ft.
$866,669Pending3 beds 4 baths2,859 sq. ft.303 Headstream Drive, St. Johns, FL 32259
MLS# 2129836Listed by: PULTE REALTY OF NORTH FLORIDA, LLC. $1,240,065Pending4 beds 4 baths3,861 sq. ft.
$1,240,065Pending4 beds 4 baths3,861 sq. ft.329 Headstream Drive, St. Johns, FL 32259
MLS# 2129841Listed by: PULTE REALTY OF NORTH FLORIDA, LLC.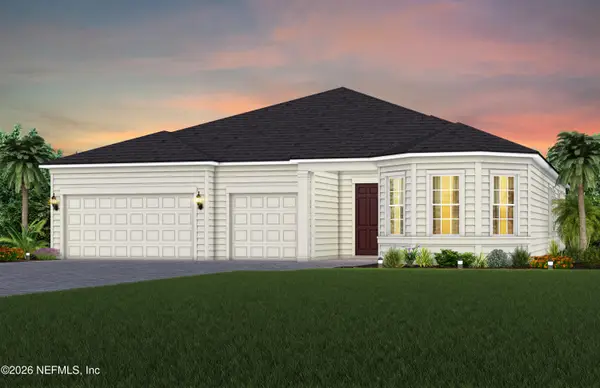 $955,495Pending3 beds 4 baths2,767 sq. ft.
$955,495Pending3 beds 4 baths2,767 sq. ft.55 Seaplane Court, St. Johns, FL 32259
MLS# 2129852Listed by: PULTE REALTY OF NORTH FLORIDA, LLC. $901,490Pending3 beds 4 baths2,590 sq. ft.
$901,490Pending3 beds 4 baths2,590 sq. ft.327 Spring Line Drive, St. Johns, FL 32259
MLS# 2129865Listed by: PULTE REALTY OF NORTH FLORIDA, LLC. $1,123,413Pending3 beds 4 baths2,590 sq. ft.
$1,123,413Pending3 beds 4 baths2,590 sq. ft.361 Spring Line Drive, St. Johns, FL 32259
MLS# 2129869Listed by: PULTE REALTY OF NORTH FLORIDA, LLC.

