518 Rittburn Lane, Saint Johns, FL 32259
Local realty services provided by:ERA Fernandina Beach Realty
518 Rittburn Lane,St. Johns, FL 32259
$620,000
- 4 Beds
- 3 Baths
- 2,364 sq. ft.
- Single family
- Active
Listed by: jennifer lawrence
Office: berkshire hathaway homeservices, florida network realty
MLS#:2117651
Source:JV
Price summary
- Price:$620,000
- Price per sq. ft.:$262.27
- Monthly HOA dues:$50
About this home
Motivated Sellers offering $10,000 in Buyer Concessions to be used for rate buy down or closing cost!
Welcome to 518 Rittburn Lane — a thoughtfully designed, move-in ready custom home in Lakes at Mill Creek, offering the perfect blend of sophistication, comfort, and smart-home convenience. Built in 2018, this 4-bedroom + office, 3-bath residence with a 3-car garage delivers exceptional function and style across a bright, open layout.
Inside, you'll find 9-foot ceilings, a true gourmet kitchen with 42-inch maple cabinetry, an oversized island, 5-burner gas cooktop, and a walk-in pantry with glass-folding doors and custom shelving. Nearly every major system is app-enabled for modern living, including front door lighting, tankless water softener, LG washer/dryer, and LG dishwasher. A whole-home portable gas generator is also included. Step outside to your private retreat: a designer Key West-style screened pool by Johns Clarkson featuring a spa shelf, fountains, and tranquil pond views. It's full resort-style living, right at home.
Beyond the backyard, this growing corridor offers tremendous upside. A four-lane expansion is underway for smoother commuting, the county's brand-new $12M+ athletic park is now open, and new grocery, retail, and lifestyle amenities, including a major Publix development, are rising nearby.
This home combines luxury finishes, smart-living features, and a rapidly expanding location, an outstanding opportunity for your next move. Schedule your private tour today.
Contact an agent
Home facts
- Year built:2018
- Listing ID #:2117651
- Added:34 day(s) ago
- Updated:December 20, 2025 at 12:40 AM
Rooms and interior
- Bedrooms:4
- Total bathrooms:3
- Full bathrooms:2
- Half bathrooms:1
- Living area:2,364 sq. ft.
Heating and cooling
- Cooling:Central Air
- Heating:Central
Structure and exterior
- Year built:2018
- Building area:2,364 sq. ft.
- Lot area:0.19 Acres
Schools
- High school:Bartram Trail
- Middle school:Switzerland Point
- Elementary school:Hickory Creek
Utilities
- Water:Public, Water Connected
- Sewer:Public Sewer
Finances and disclosures
- Price:$620,000
- Price per sq. ft.:$262.27
- Tax amount:$4,236 (2024)
New listings near 518 Rittburn Lane
- New
 $800,000Active5 beds 4 baths3,905 sq. ft.
$800,000Active5 beds 4 baths3,905 sq. ft.440 Sierra Vista Court, Jacksonville, FL 32259
MLS# 2119232Listed by: KELLER WILLIAMS REALTY ATLANTIC PARTNERS - Open Sat, 12 to 2pmNew
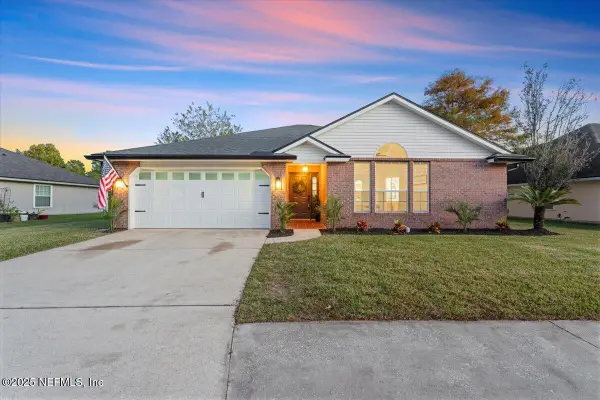 $470,000Active3 beds 2 baths1,861 sq. ft.
$470,000Active3 beds 2 baths1,861 sq. ft.320 Carolina Jasmine Lane, St. Johns, FL 32259
MLS# 2121989Listed by: UNITED REAL ESTATE GALLERY - New
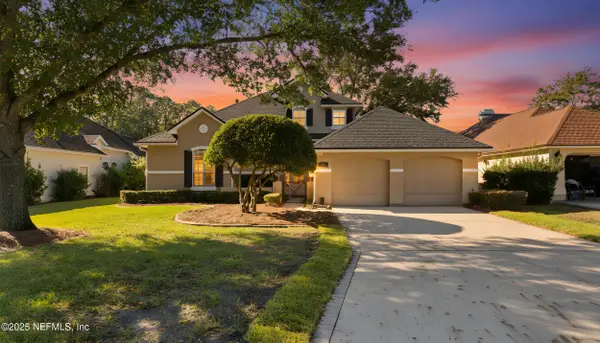 $624,900Active3 beds 3 baths2,343 sq. ft.
$624,900Active3 beds 3 baths2,343 sq. ft.537 Dandelion Drive, St. Johns, FL 32259
MLS# 2121560Listed by: ROUND TABLE REALTY - Open Sat, 11am to 2pmNew
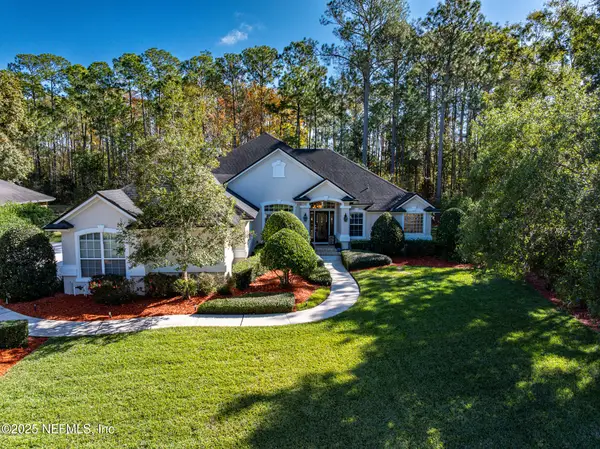 $720,000Active4 beds 2 baths2,526 sq. ft.
$720,000Active4 beds 2 baths2,526 sq. ft.1242 Cunningham Creek Drive, St. Johns, FL 32259
MLS# 2121695Listed by: CHAD AND SANDY REAL ESTATE GROUP - New
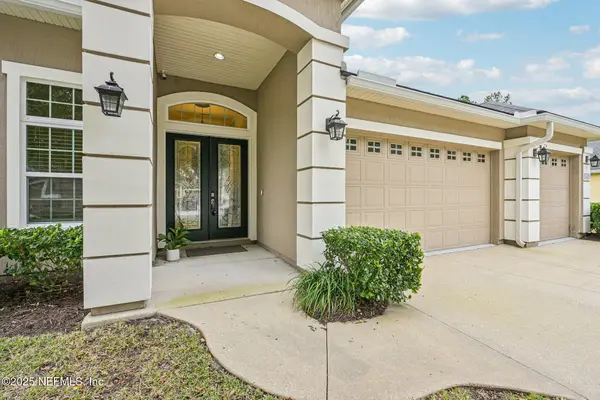 $665,000Active4 beds 3 baths2,606 sq. ft.
$665,000Active4 beds 3 baths2,606 sq. ft.403 Willow Winds Parkway, St. Johns, FL 32259
MLS# 2121745Listed by: MOMENTUM REALTY - New
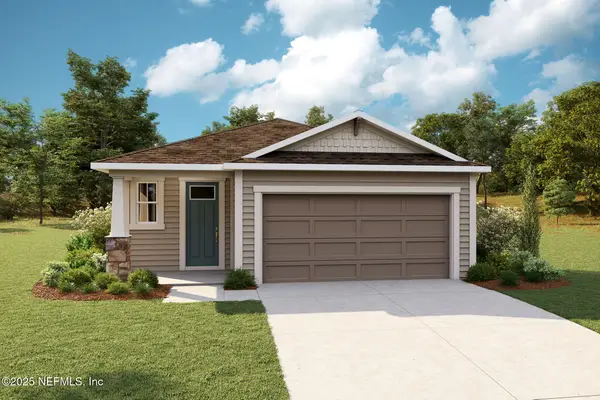 $453,500Active3 beds 3 baths1,787 sq. ft.
$453,500Active3 beds 3 baths1,787 sq. ft.234 Appalachian Trail, St. Johns, FL 32259
MLS# 2121684Listed by: MATTAMY REAL ESTATE SERVICES - New
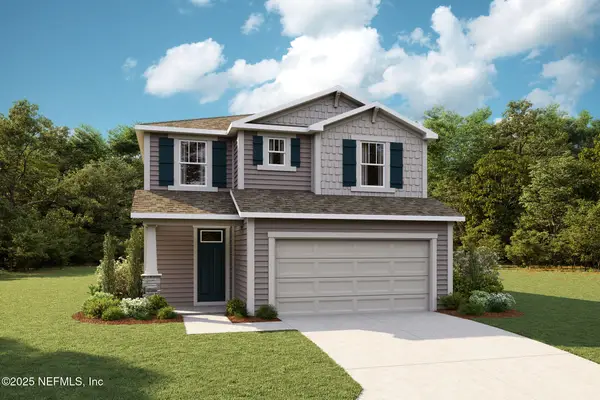 $492,500Active3 beds 3 baths2,096 sq. ft.
$492,500Active3 beds 3 baths2,096 sq. ft.248 Appalachian Trail, St. Johns, FL 32259
MLS# 2121686Listed by: MATTAMY REAL ESTATE SERVICES - New
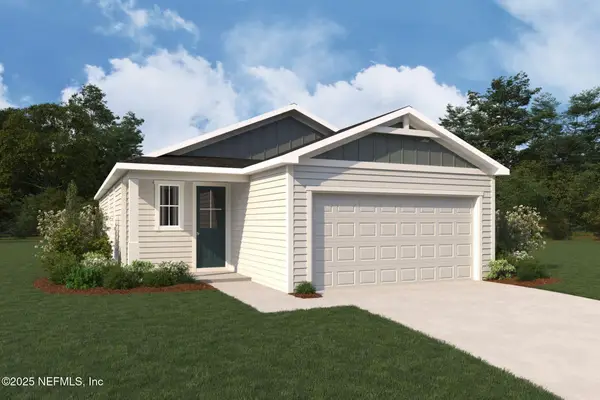 $364,000Active3 beds 2 baths1,367 sq. ft.
$364,000Active3 beds 2 baths1,367 sq. ft.242 Appalachian Trail, St. Johns, FL 32259
MLS# 2121688Listed by: MATTAMY REAL ESTATE SERVICES - New
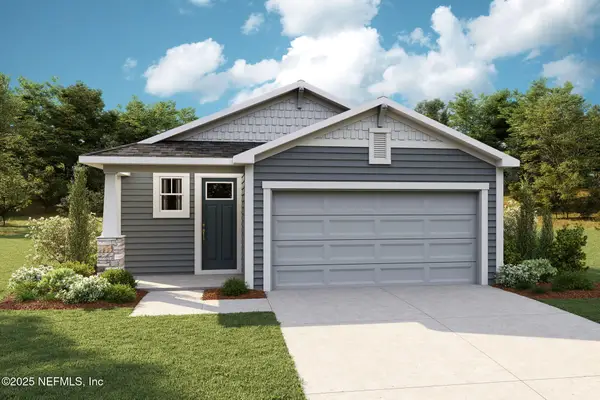 $459,000Active3 beds 2 baths1,738 sq. ft.
$459,000Active3 beds 2 baths1,738 sq. ft.253 Appalachian Trail, St. Johns, FL 32259
MLS# 2121691Listed by: MATTAMY REAL ESTATE SERVICES - New
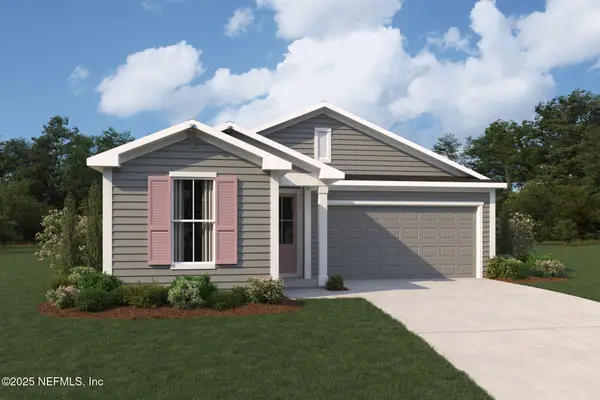 $462,138Active2 beds 2 baths1,682 sq. ft.
$462,138Active2 beds 2 baths1,682 sq. ft.188 Crafton Circle, St. Johns, FL 32259
MLS# 2121662Listed by: MATTAMY REAL ESTATE SERVICES
