52 Mason Branch Drive, Saint Johns, FL 32259
Local realty services provided by:ERA ONETEAM REALTY
52 Mason Branch Drive,St. Johns, FL 32259
$653,967
- 4 Beds
- 4 Baths
- 2,748 sq. ft.
- Single family
- Pending
Listed by: tj alexander cirillo, jennifer mishkin
Office: jacksonville tbi realty, llc.
MLS#:2112031
Source:JV
Price summary
- Price:$653,967
- Price per sq. ft.:$237.98
- Monthly HOA dues:$154
About this home
Welcome to the Ella at Mill Creek Forest, a spacious and beautifully designed two-story home that perfectly blends style, comfort, and functionality. Step inside to find stunning luxury vinyl plank flooring throughout the main living areas, creating a warm and inviting atmosphere that's both elegant and easy to maintain. The open-concept design makes entertaining effortless, with the great room flowing seamlessly into the kitchen and dining area. Natural light fills the space, highlighting thoughtful details like two elegant tray ceilings that add depth and architectural charm. The luxurious primary suite is conveniently located downstairs, offering a private retreat with a spa-inspired bathroom featuring a freestanding soaking tub, separate walk-in shower, and dual vanities for a touch of everyday indulgence. Upstairs, rich oak stairs lead to a spacious loft and additional bedrooms, providing plenty of room for family or guests. As a 4 bed 4 bath the Ella is perfect for any family.
Contact an agent
Home facts
- Year built:2025
- Listing ID #:2112031
- Added:74 day(s) ago
- Updated:December 17, 2025 at 10:04 AM
Rooms and interior
- Bedrooms:4
- Total bathrooms:4
- Full bathrooms:4
- Living area:2,748 sq. ft.
Heating and cooling
- Cooling:Central Air, Electric, Zoned
- Heating:Central, Electric, Zoned
Structure and exterior
- Roof:Shingle
- Year built:2025
- Building area:2,748 sq. ft.
Utilities
- Water:Public, Water Connected
- Sewer:Sewer Connected
Finances and disclosures
- Price:$653,967
- Price per sq. ft.:$237.98
New listings near 52 Mason Branch Drive
- Open Sat, 12 to 2pmNew
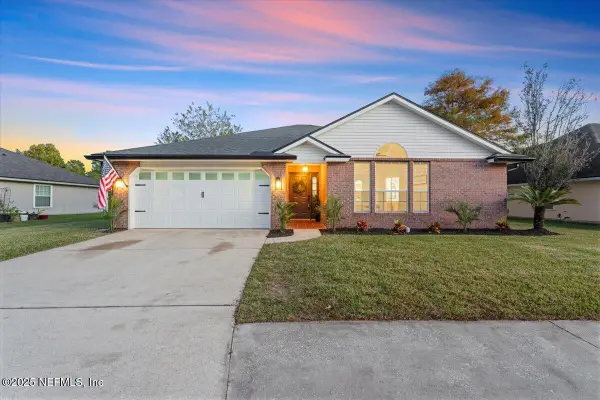 $470,000Active3 beds 2 baths1,861 sq. ft.
$470,000Active3 beds 2 baths1,861 sq. ft.320 Carolina Jasmine Lane, St. Johns, FL 32259
MLS# 2121989Listed by: UNITED REAL ESTATE GALLERY - New
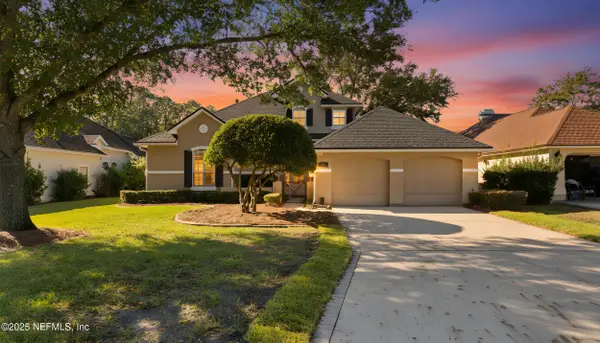 $624,900Active3 beds 3 baths2,343 sq. ft.
$624,900Active3 beds 3 baths2,343 sq. ft.537 Dandelion Drive, St. Johns, FL 32259
MLS# 2121560Listed by: ROUND TABLE REALTY - Open Sat, 11am to 2pmNew
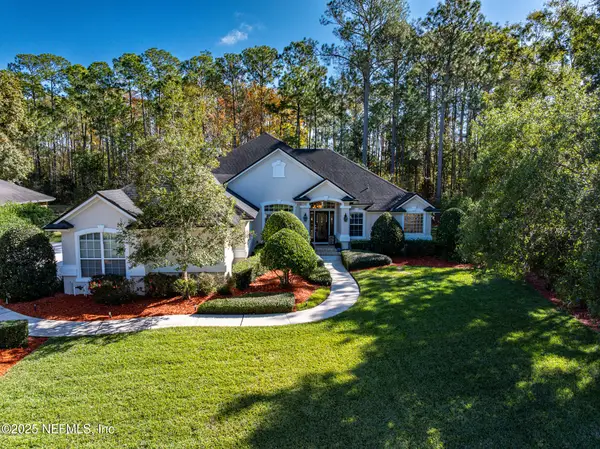 $720,000Active4 beds 2 baths2,526 sq. ft.
$720,000Active4 beds 2 baths2,526 sq. ft.1242 Cunningham Creek Drive, St. Johns, FL 32259
MLS# 2121695Listed by: CHAD AND SANDY REAL ESTATE GROUP - New
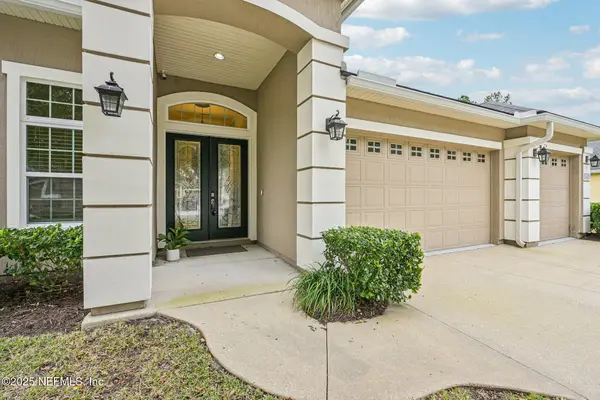 $665,000Active4 beds 3 baths2,606 sq. ft.
$665,000Active4 beds 3 baths2,606 sq. ft.403 Willow Winds Parkway, St. Johns, FL 32259
MLS# 2121745Listed by: MOMENTUM REALTY - New
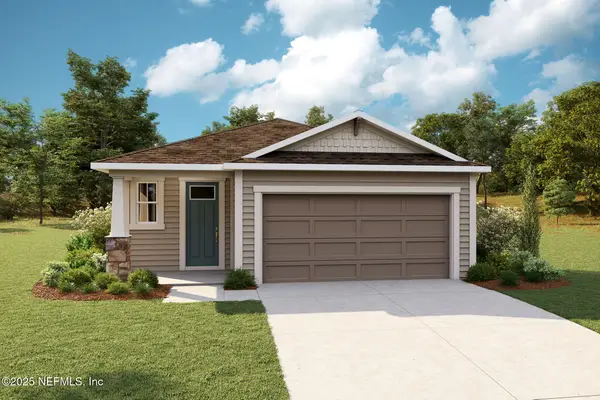 $453,500Active3 beds 3 baths1,787 sq. ft.
$453,500Active3 beds 3 baths1,787 sq. ft.234 Appalachian Trail, St. Johns, FL 32259
MLS# 2121684Listed by: MATTAMY REAL ESTATE SERVICES - New
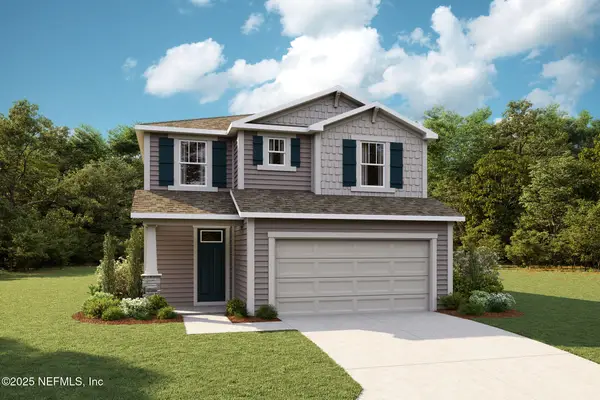 $492,500Active3 beds 3 baths2,096 sq. ft.
$492,500Active3 beds 3 baths2,096 sq. ft.248 Appalachian Trail, St. Johns, FL 32259
MLS# 2121686Listed by: MATTAMY REAL ESTATE SERVICES - New
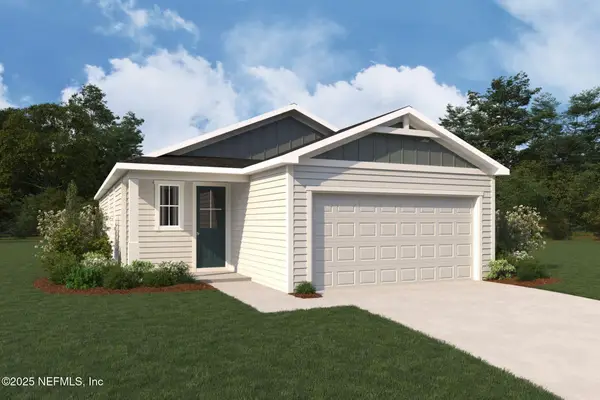 $364,000Active3 beds 2 baths1,367 sq. ft.
$364,000Active3 beds 2 baths1,367 sq. ft.242 Appalachian Trail, St. Johns, FL 32259
MLS# 2121688Listed by: MATTAMY REAL ESTATE SERVICES - New
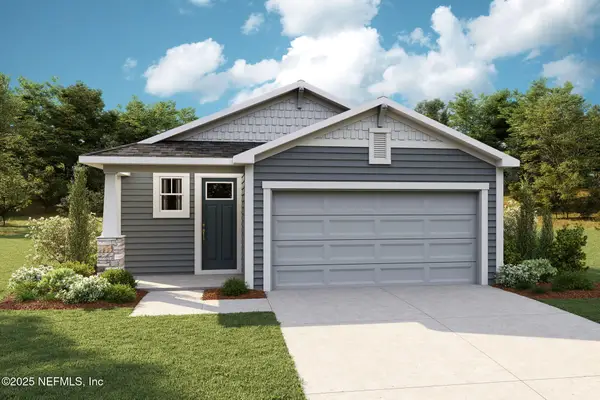 $459,000Active3 beds 2 baths1,738 sq. ft.
$459,000Active3 beds 2 baths1,738 sq. ft.253 Appalachian Trail, St. Johns, FL 32259
MLS# 2121691Listed by: MATTAMY REAL ESTATE SERVICES - New
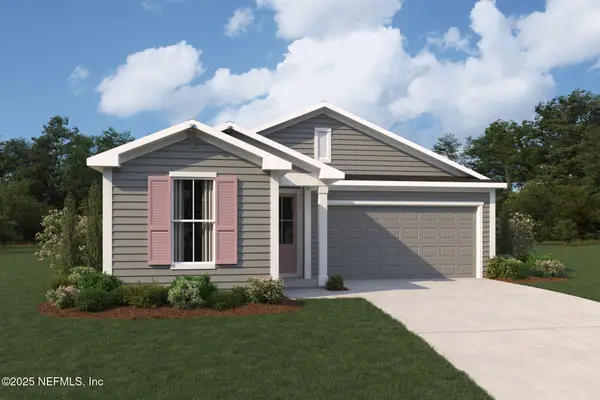 $462,138Active2 beds 2 baths1,682 sq. ft.
$462,138Active2 beds 2 baths1,682 sq. ft.188 Crafton Circle, St. Johns, FL 32259
MLS# 2121662Listed by: MATTAMY REAL ESTATE SERVICES - New
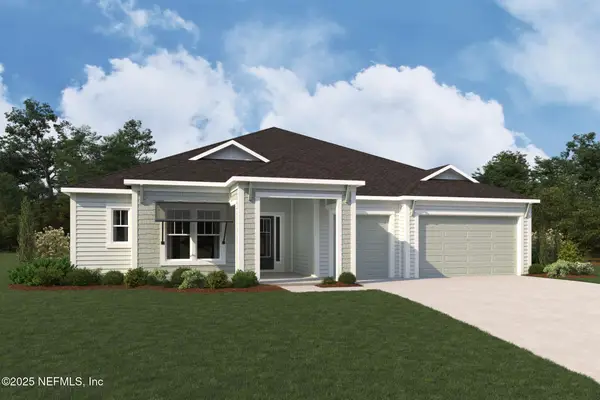 $802,200Active4 beds 4 baths3,368 sq. ft.
$802,200Active4 beds 4 baths3,368 sq. ft.406 Sir Barton Drive, St. Johns, FL 32259
MLS# 2121666Listed by: MATTAMY REAL ESTATE SERVICES
