54 Skyward Drive, Saint Johns, FL 32259
Local realty services provided by:ERA Fernandina Beach Realty
54 Skyward Drive,St. Johns, FL 32259
$878,190
- 5 Beds
- 5 Baths
- 3,863 sq. ft.
- Single family
- Active
Listed by: sabrina lozado bastardo
Office: pulte realty of north florida, llc.
MLS#:2096091
Source:JV
Price summary
- Price:$878,190
- Price per sq. ft.:$227.33
- Monthly HOA dues:$80.75
About this home
Experience luxury living in the Regalia Grand! This Open-Concept plan will be sure to impress with its upgraded 5-Bedroom, 5-Bath featuring a spacious 3-car Garage, an Enclosed Office and a spacious outdoor living setting! The Gourmet Kitchen shines with luxury features such as Wolf Brand Appliances, Quartz Countertops, upgraded Cabinetry, a stylish Tile Backsplash, and a large Island — all overlooking the expansive Gathering Room and Café. Enjoy seamless indoor-outdoor living with a spacious Covered Lanai offering serene preserve views. Quality finishes are offered and currently we are offering the chance to pick your design options. The Owner's Suite is a true retreat with a Walk-in Closet, Dual Vanities, Quartz Counters, Linen Closet, and a luxurious Super Shower. Set within the gated Greenbriar Landing community, residents enjoy peace of mind and access to upcoming resort-style amenities. Don't miss the opportunity to live vibrantly in this exceptional home!
Contact an agent
Home facts
- Year built:2025
- Listing ID #:2096091
- Added:191 day(s) ago
- Updated:January 07, 2026 at 10:48 PM
Rooms and interior
- Bedrooms:5
- Total bathrooms:5
- Full bathrooms:5
- Living area:3,863 sq. ft.
Heating and cooling
- Cooling:Central Air
- Heating:Electric
Structure and exterior
- Roof:Shingle
- Year built:2025
- Building area:3,863 sq. ft.
Schools
- High school:Bartram Trail
- Middle school:Switzerland Point
- Elementary school:Hickory Creek
Utilities
- Water:Public
- Sewer:Public Sewer
Finances and disclosures
- Price:$878,190
- Price per sq. ft.:$227.33
New listings near 54 Skyward Drive
- New
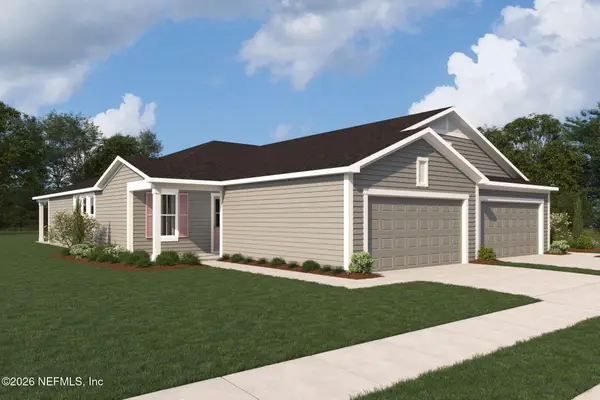 $412,333Active2 beds 2 baths1,577 sq. ft.
$412,333Active2 beds 2 baths1,577 sq. ft.763 Juniper Hills Drive, St. Johns, FL 32259
MLS# 2123912Listed by: MATTAMY REAL ESTATE SERVICES - New
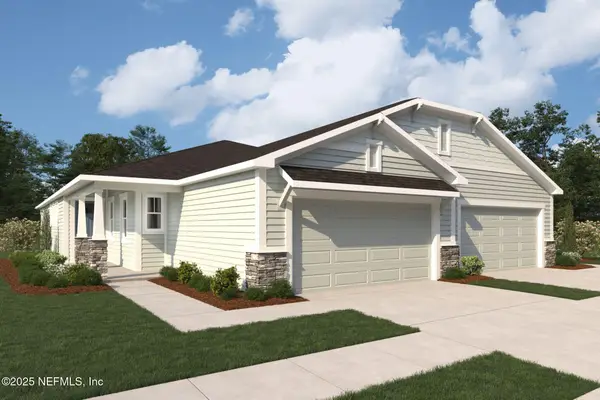 $442,112Active2 beds 2 baths1,731 sq. ft.
$442,112Active2 beds 2 baths1,731 sq. ft.757 Juniper Hills Drive, St. Johns, FL 32259
MLS# 2123913Listed by: MATTAMY REAL ESTATE SERVICES - New
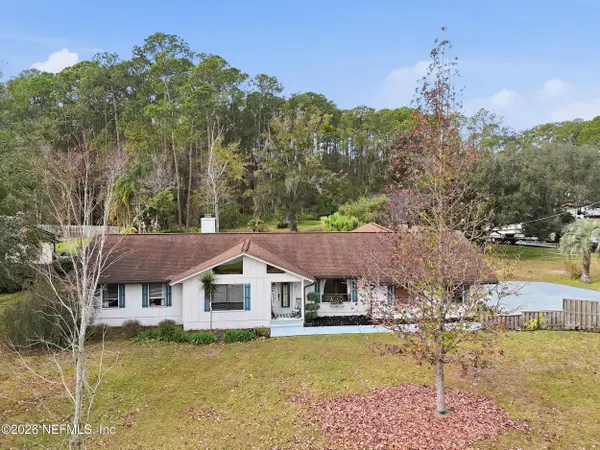 $519,900Active3 beds 2 baths2,192 sq. ft.
$519,900Active3 beds 2 baths2,192 sq. ft.1474 Lakewood Drive, St. Johns, FL 32259
MLS# 2123869Listed by: RE/MAX SPECIALISTS - New
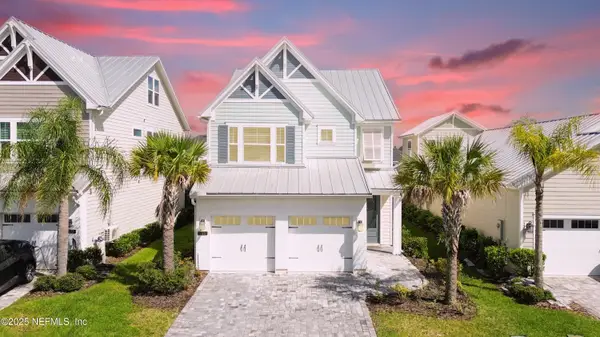 $475,000Active3 beds 3 baths2,253 sq. ft.
$475,000Active3 beds 3 baths2,253 sq. ft.211 Clifton Bay Lp, St. Johns, FL 32259
MLS# 2123834Listed by: DJ & LINDSEY REAL ESTATE 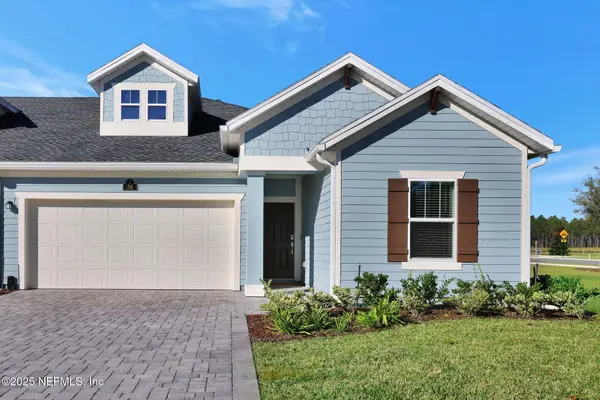 $358,900Active2 beds 2 baths1,620 sq. ft.
$358,900Active2 beds 2 baths1,620 sq. ft.36 Dogleg Run, St. Johns, FL 32259
MLS# 2121425Listed by: UNITED REAL ESTATE GALLERY- New
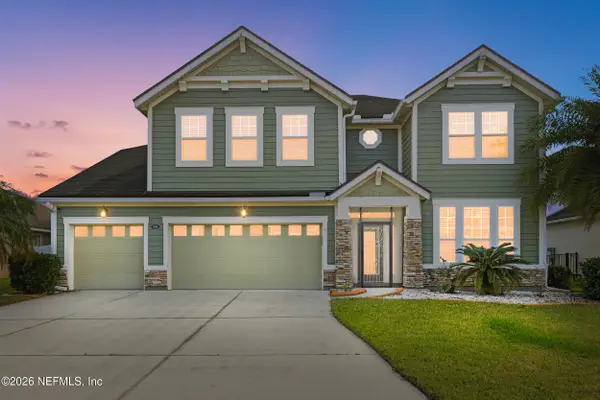 $725,000Active5 beds 5 baths3,675 sq. ft.
$725,000Active5 beds 5 baths3,675 sq. ft.406 Fever Hammock Drive, St. Johns, FL 32259
MLS# 2123714Listed by: BERKSHIRE HATHAWAY HOMESERVICES FLORIDA NETWORK REALTY - New
 $511,485Active4 beds 3 baths1,943 sq. ft.
$511,485Active4 beds 3 baths1,943 sq. ft.52 Smokerise Drive, St. Augustine, FL 32092
MLS# 2123698Listed by: LENNAR REALTY INC - New
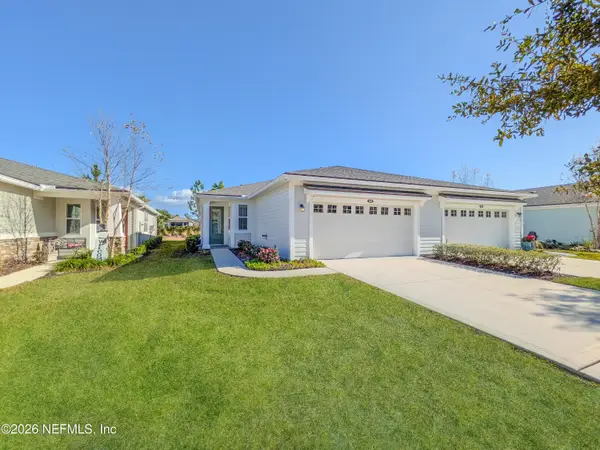 $379,000Active2 beds 2 baths1,514 sq. ft.
$379,000Active2 beds 2 baths1,514 sq. ft.305 Kellet Way, St. Johns, FL 32259
MLS# 2123693Listed by: KELLER WILLIAMS ST JOHNS - New
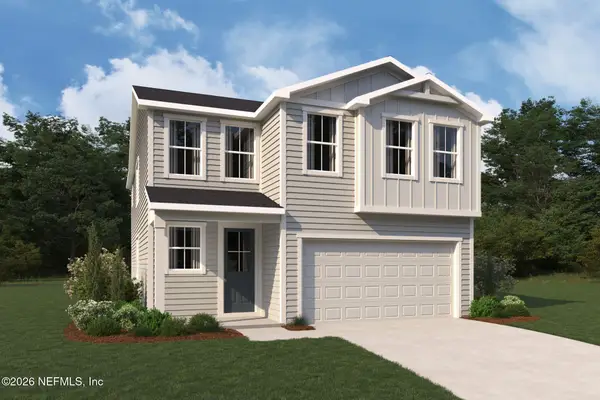 $550,181Active5 beds 3 baths2,511 sq. ft.
$550,181Active5 beds 3 baths2,511 sq. ft.275 Appalachian Trail, St. Johns, FL 32259
MLS# 2123626Listed by: MATTAMY REAL ESTATE SERVICES 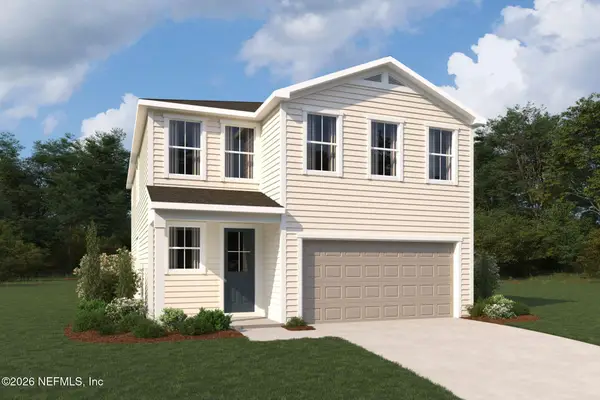 $508,990Pending4 beds 3 baths2,511 sq. ft.
$508,990Pending4 beds 3 baths2,511 sq. ft.307 Appalachian Trail, St. Johns, FL 32259
MLS# 2123639Listed by: MATTAMY REAL ESTATE SERVICES
