57 Topside Drive, Saint Johns, FL 32259
Local realty services provided by:ERA ONETEAM REALTY
Upcoming open houses
- Sat, Jan 1012:00 pm - 03:00 pm
Listed by: joe froelich
Office: berkshire hathaway homeservices florida network realty
MLS#:2117773
Source:JV
Price summary
- Price:$1,279,000
- Price per sq. ft.:$224.15
- Monthly HOA dues:$105
About this home
Stunning former model home with multi-generational possibilities in one of Beachwalk's most sought-after neighborhoods! This 4,693 sq. ft. masterpiece offers the perfect balance of comfort and elegance. Featuring 4 bedrooms, 4.5 baths, studio & office with 10-foot ceilings downstairs, extended primary suite with sitting area, trayed ceilings & private laundry access. If you don't want to fall in love, then don't go into the primary bathroom. Gourmet kitchen with custom cabinetry, Stainless appliances, quartz counters & large island—perfect for entertaining. Every room is enhanced with crown molding and refined finishes. Cozy up to the two-sided fireplace on cool Winter nights. Upstairs could be it's own apartment with bonus room complete with wet bar and a large bedroom with full bath. Built-in Generac generator ensures piece of mind during storms. Ideally located near A+ rated St. Johns County schools, shopping, dining, and just a short drive to St. Augustine or Jacksonville.
Contact an agent
Home facts
- Year built:2019
- Listing ID #:2117773
- Added:36 day(s) ago
- Updated:December 21, 2025 at 05:50 PM
Rooms and interior
- Bedrooms:4
- Total bathrooms:5
- Full bathrooms:4
- Half bathrooms:1
- Living area:4,693 sq. ft.
Heating and cooling
- Cooling:Central Air
- Heating:Central
Structure and exterior
- Roof:Metal
- Year built:2019
- Building area:4,693 sq. ft.
- Lot area:0.24 Acres
Schools
- High school:Beachside
- Middle school:Lakeside Academy
- Elementary school:Lakeside Academy
Utilities
- Water:Public, Water Connected
- Sewer:Public Sewer, Sewer Connected
Finances and disclosures
- Price:$1,279,000
- Price per sq. ft.:$224.15
- Tax amount:$13,330 (2024)
New listings near 57 Topside Drive
- New
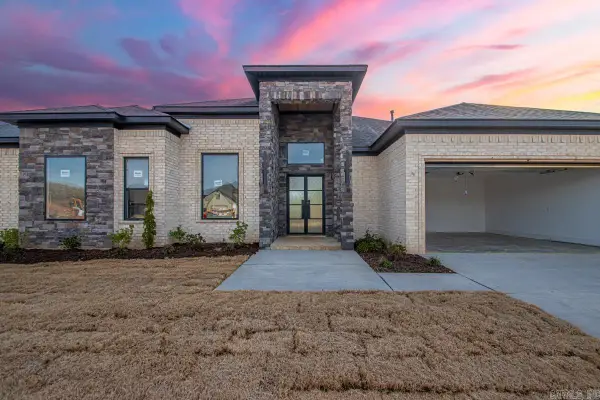 $569,400Active4 beds 3 baths2,920 sq. ft.
$569,400Active4 beds 3 baths2,920 sq. ft.1015 Black Bass Court, Jacksonville, AR 72076
MLS# 25049601Listed by: MICHELE PHILLIPS & CO. REALTORS - New
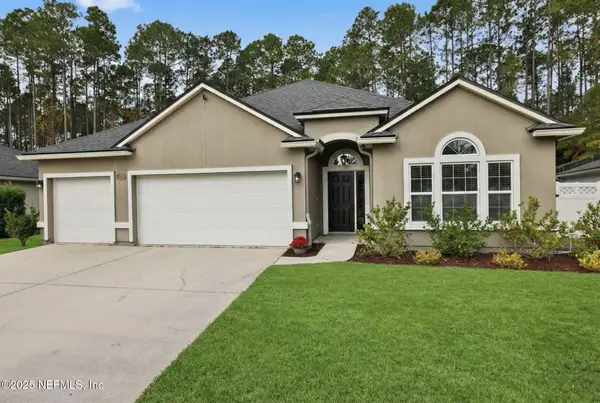 $575,000Active5 beds 3 baths2,922 sq. ft.
$575,000Active5 beds 3 baths2,922 sq. ft.660 Grampian Highlands Drive, St. Johns, FL 32259
MLS# 2121244Listed by: RE/MAX UNLIMITED - New
 $800,000Active5 beds 4 baths3,905 sq. ft.
$800,000Active5 beds 4 baths3,905 sq. ft.440 Sierra Vista Court, Jacksonville, FL 32259
MLS# 2119232Listed by: KELLER WILLIAMS REALTY ATLANTIC PARTNERS - Open Sun, 12 to 2pmNew
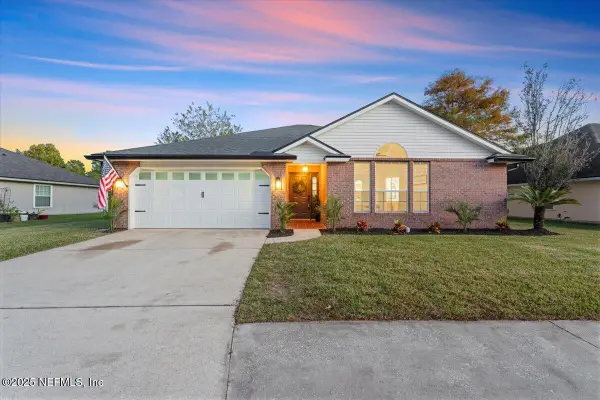 $470,000Active3 beds 2 baths1,861 sq. ft.
$470,000Active3 beds 2 baths1,861 sq. ft.320 Carolina Jasmine Lane, St. Johns, FL 32259
MLS# 2121989Listed by: UNITED REAL ESTATE GALLERY - New
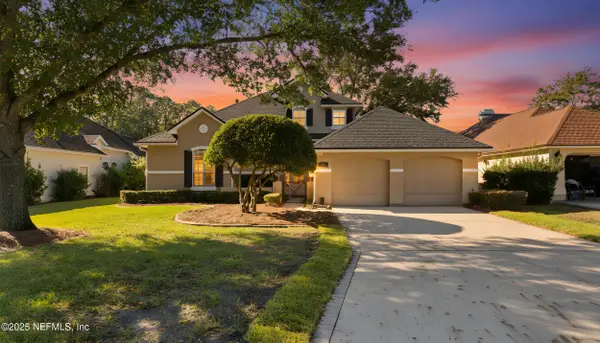 $624,900Active3 beds 3 baths2,343 sq. ft.
$624,900Active3 beds 3 baths2,343 sq. ft.537 Dandelion Drive, St. Johns, FL 32259
MLS# 2121560Listed by: ROUND TABLE REALTY - Open Sun, 11am to 2pmNew
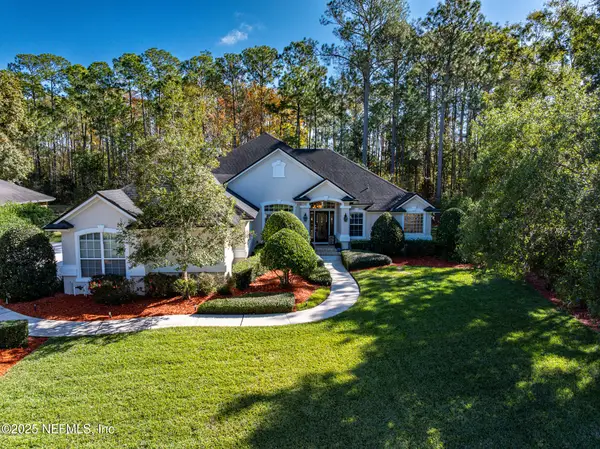 $720,000Active4 beds 2 baths2,526 sq. ft.
$720,000Active4 beds 2 baths2,526 sq. ft.1242 Cunningham Creek Drive, St. Johns, FL 32259
MLS# 2121695Listed by: CHAD AND SANDY REAL ESTATE GROUP - New
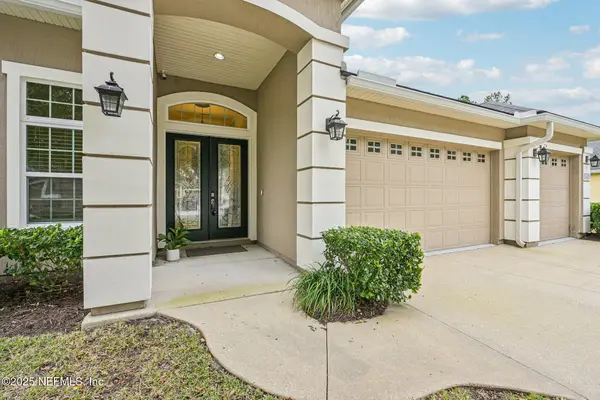 $665,000Active4 beds 3 baths2,606 sq. ft.
$665,000Active4 beds 3 baths2,606 sq. ft.403 Willow Winds Parkway, St. Johns, FL 32259
MLS# 2121745Listed by: MOMENTUM REALTY - New
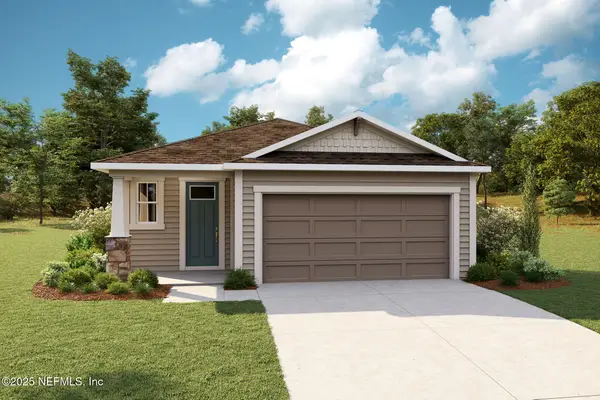 $453,500Active3 beds 3 baths1,787 sq. ft.
$453,500Active3 beds 3 baths1,787 sq. ft.234 Appalachian Trail, St. Johns, FL 32259
MLS# 2121684Listed by: MATTAMY REAL ESTATE SERVICES - New
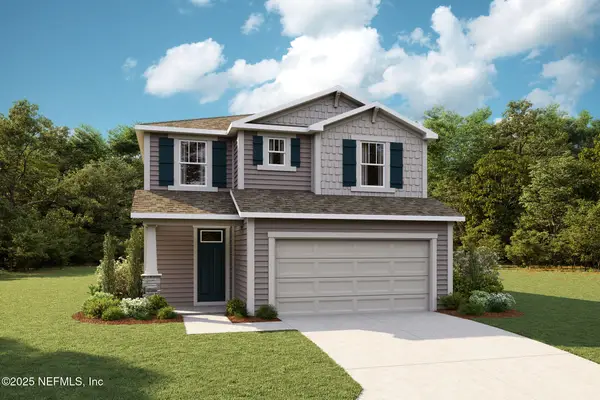 $492,500Active3 beds 3 baths2,096 sq. ft.
$492,500Active3 beds 3 baths2,096 sq. ft.248 Appalachian Trail, St. Johns, FL 32259
MLS# 2121686Listed by: MATTAMY REAL ESTATE SERVICES - New
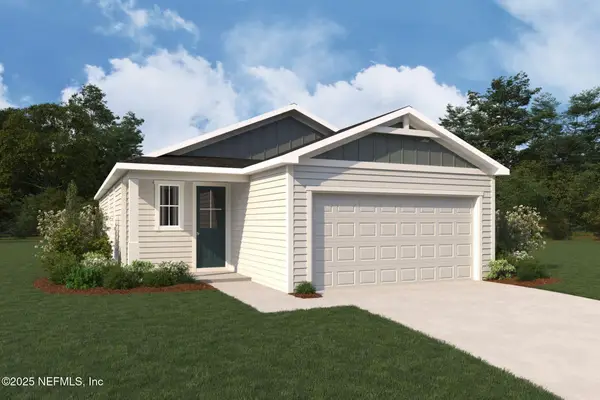 $364,000Active3 beds 2 baths1,367 sq. ft.
$364,000Active3 beds 2 baths1,367 sq. ft.242 Appalachian Trail, St. Johns, FL 32259
MLS# 2121688Listed by: MATTAMY REAL ESTATE SERVICES
